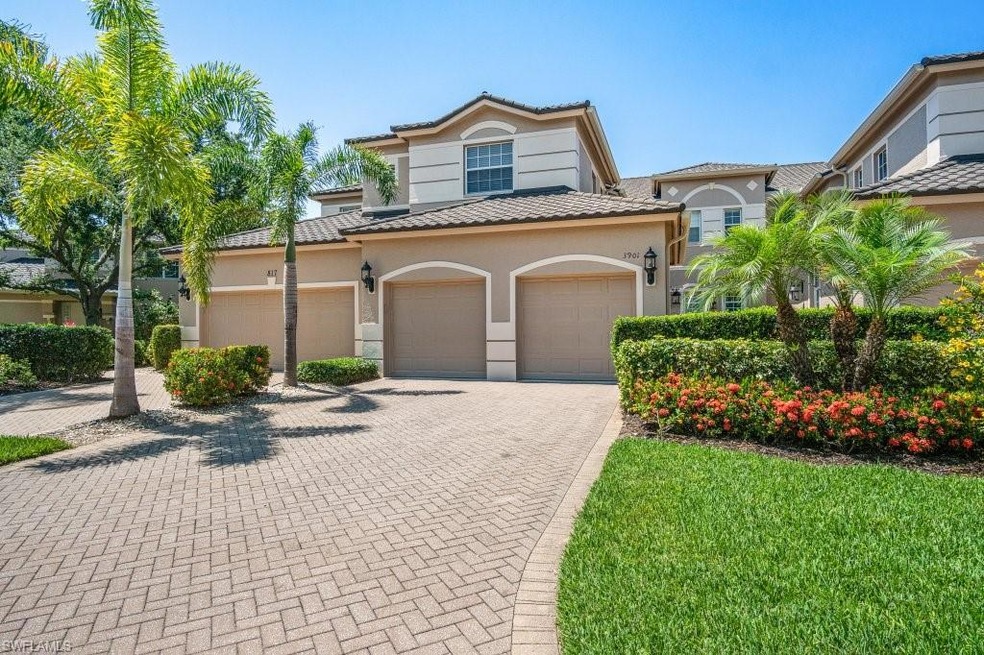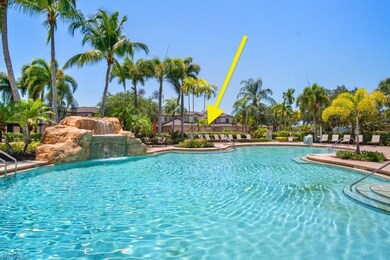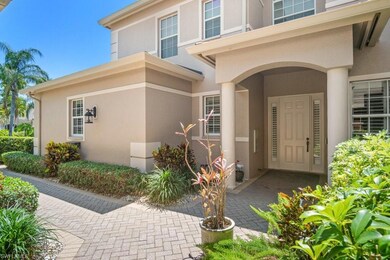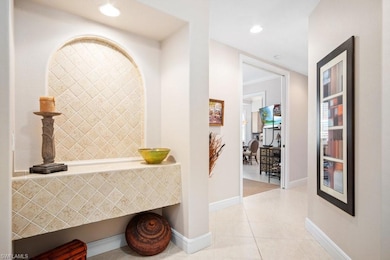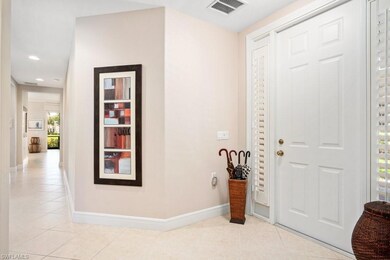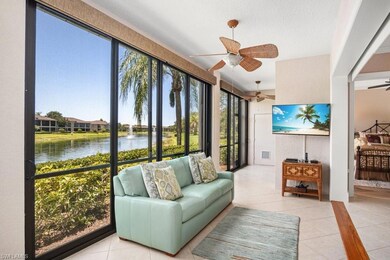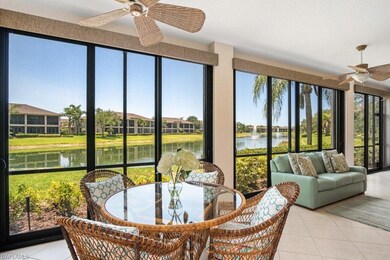
817 Regency Reserve Cir Unit 3901 Naples, FL 34119
Vineyards NeighborhoodEstimated Value: $695,596 - $794,000
Highlights
- Lake Front
- Golf Course Community
- Carriage House
- Vineyards Elementary School Rated A
- 24-Hour Guard
- Clubhouse
About This Home
As of August 2022THIS HOME HAS IT ALL! COMPLETELY UNIQUE & FULLY UPGRADED 2 BEDROOMS + LARGE DEN, 2 FULL BATHROOMS, ATTACHED 2 CAR GARAGE. Breathtaking Southwest Sunset Views over the long lake & fountains from inside your 350 sqft. completely enclosed Lanai with 160mph Hurricane Sliders and Screens. The exquisite Gourmet Kitchen includes Granite Counters & Backsplash, Stainless Steel Convection Oven & Appliances. Engineered Wood Flooring, Tile, Plantation Shutters & Crown Molding throughout. Custom Finished Closets. NEW Steel Roof & Gutters installed in 2021. Exterior Painted in 2022. New Oversized A/C and Washer & Dryer in 2018. This beautiful first floor coach home sits directly across the street from the amazing Regency Reserve Community Pools, Fitness Center & soon to be remodeled Clubhouse & Guest Parking. The Prestigious VINEYARDS is one of the most desirable communities in Naples & Southwest Florida. Golf & Social Memberships are OPTIONAL. Vineyards Country Club is one of the most remarkable, with TWO award-winning 18-hole championship golf courses set on 300-acres of unmatched experiences for golf, tennis, pickle ball, fine dining, social events & more. (AGENTS: See Remarks & Attachments)
Last Agent to Sell the Property
John R Wood Properties License #NAPLES-249528225 Listed on: 05/19/2022

Property Details
Home Type
- Condominium
Est. Annual Taxes
- $3,094
Year Built
- Built in 2003
Lot Details
- Lake Front
- Southwest Facing Home
- Gated Home
HOA Fees
- $690 Monthly HOA Fees
Parking
- 2 Car Attached Garage
- Automatic Garage Door Opener
- Deeded Parking
Home Design
- Carriage House
- Concrete Block With Brick
- Metal Roof
- Stucco
Interior Spaces
- 2,058 Sq Ft Home
- 1-Story Property
- Formal Dining Room
- Den
- Sun or Florida Room
- Water Views
- Intercom
Kitchen
- Eat-In Kitchen
- Breakfast Bar
- Microwave
- Dishwasher
- Kitchen Island
- Disposal
Flooring
- Wood
- Tile
Bedrooms and Bathrooms
- 2 Bedrooms
- Walk-In Closet
- 2 Full Bathrooms
- Dual Sinks
- Bathtub With Separate Shower Stall
Laundry
- Laundry Room
- Dryer
- Washer
Schools
- Vineyards Elementary School
- Oakridge Middle School
- Gulf Coast High School
Utilities
- Central Heating and Cooling System
- High Speed Internet
- Cable TV Available
Listing and Financial Details
- Assessor Parcel Number 69080003068
- Tax Block 39
Community Details
Overview
- 4 Units
- Low-Rise Condominium
- Regency Reserve Condos
Amenities
- Community Barbecue Grill
- Clubhouse
Recreation
- Golf Course Community
- Tennis Courts
- Exercise Course
- Community Pool or Spa Combo
- Bike Trail
Pet Policy
- Call for details about the types of pets allowed
Security
- 24-Hour Guard
- High Impact Windows
- High Impact Door
Ownership History
Purchase Details
Home Financials for this Owner
Home Financials are based on the most recent Mortgage that was taken out on this home.Purchase Details
Home Financials for this Owner
Home Financials are based on the most recent Mortgage that was taken out on this home.Similar Homes in Naples, FL
Home Values in the Area
Average Home Value in this Area
Purchase History
| Date | Buyer | Sale Price | Title Company |
|---|---|---|---|
| Judith A Lindgren Living Trust | $765,000 | Burandt Adamski Feichthaler & | |
| Boyd Scott W | $295,000 | -- |
Mortgage History
| Date | Status | Borrower | Loan Amount |
|---|---|---|---|
| Previous Owner | Boyd Scott W | $292,288 | |
| Previous Owner | Boyd Scott W | $238,200 | |
| Previous Owner | Boyd Scott W | $245,000 | |
| Previous Owner | Boyd Scott W | $100,000 | |
| Previous Owner | Boyd Scott W | $150,000 |
Property History
| Date | Event | Price | Change | Sq Ft Price |
|---|---|---|---|---|
| 08/09/2022 08/09/22 | Sold | $765,000 | -0.9% | $372 / Sq Ft |
| 05/26/2022 05/26/22 | Pending | -- | -- | -- |
| 05/19/2022 05/19/22 | For Sale | $772,000 | -- | $375 / Sq Ft |
Tax History Compared to Growth
Tax History
| Year | Tax Paid | Tax Assessment Tax Assessment Total Assessment is a certain percentage of the fair market value that is determined by local assessors to be the total taxable value of land and additions on the property. | Land | Improvement |
|---|---|---|---|---|
| 2023 | $3,717 | $397,497 | $0 | $0 |
| 2022 | $3,068 | $310,474 | $0 | $0 |
| 2021 | $3,094 | $301,431 | $0 | $0 |
| 2020 | $3,020 | $297,269 | $0 | $0 |
| 2019 | $2,965 | $290,586 | $0 | $0 |
| 2018 | $2,896 | $285,168 | $0 | $0 |
| 2017 | $2,849 | $279,303 | $0 | $0 |
| 2016 | $2,770 | $273,558 | $0 | $0 |
| 2015 | $2,791 | $271,656 | $0 | $0 |
| 2014 | $2,791 | $219,500 | $0 | $0 |
Agents Affiliated with this Home
-
Jason Zientarski

Seller's Agent in 2022
Jason Zientarski
John R. Wood Properties
(815) 955-6040
6 in this area
111 Total Sales
-
Bill Bruno

Buyer's Agent in 2022
Bill Bruno
Berkshire Hathaway FL Realty
(239) 290-4774
3 in this area
21 Total Sales
Map
Source: Naples Area Board of REALTORS®
MLS Number: 222038180
APN: 69080003068
- 825 Regency Reserve Cir Unit 3701
- 722 Regency Reserve Cir Unit 3001
- 734 Regency Reserve Cir Unit 2702
- 734 Regency Reserve Cir Unit 2701
- 510 Avellino Isles Cir Unit 2202
- 963 Fountain Run
- 501 Avellino Isles Cir Unit 39202
- 501 Avellino Isles Cir Unit 39201
- 514 Avellino Isles Cir Unit 3-102
- 762 Regency Reserve Cir Unit 2004
- 513 Avellino Isles Cir Unit 36202
- 770 Regency Reserve Cir Unit 1803
- 1074 Augusta Falls Way
- 583 Avellino Isles Cir Unit 102
- 571 Avellino Isles Cir Unit 201
- 571 Avellino Isles Cir Unit 27102
- 817 Regency Reserve Cir Unit 3901
- 825 Regency Resv Cir Unit 3703
- 825 Regency Resv Cir Unit 3702
- 825 Regency Resv Cir Unit 3701
- 825 Regency Resv Cir Unit 3704
- 814 Regency Reserve Cir Unit 703
- 814 Regency Reserve Cir Unit 7-703
- 813 Regency Reserve Cir Unit 4003
- 813 Regency Reserve Cir Unit 4002
- 813 Regency Reserve Cir Unit 4001
- 814 Regency Resv Cir Unit 703
- 814 Regency Resv Cir Unit 702
- 814 Regency Resv Cir Unit 701
- 814 Regency Reserve Cir
- 813 Regency Reserve Cir Unit 4004
- 814 Regency Reserve Cir Unit 702
- 813 Regency Reserve Cir Unit 40-400
- 809 Regency Resv Cir Unit 4103
- 809 Regency Resv Cir Unit 4102
- 809 Regency Resv Cir Unit 4101
