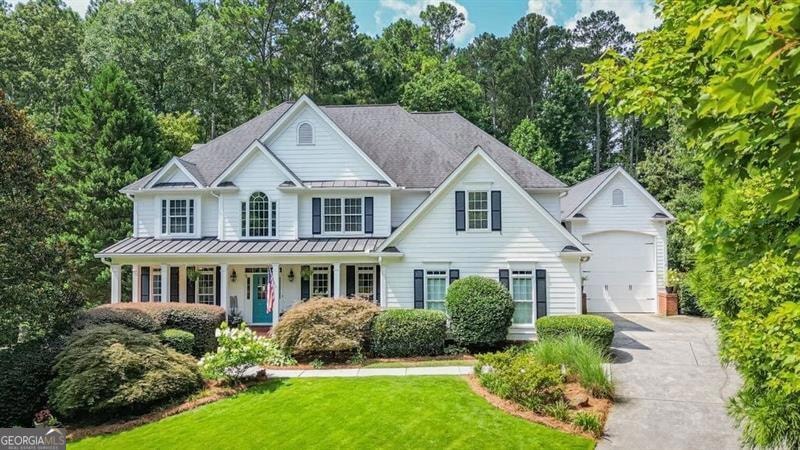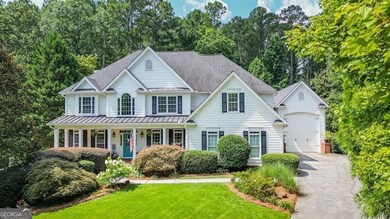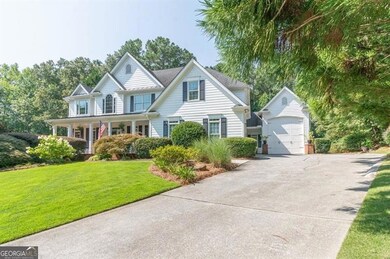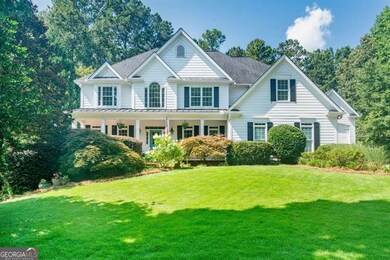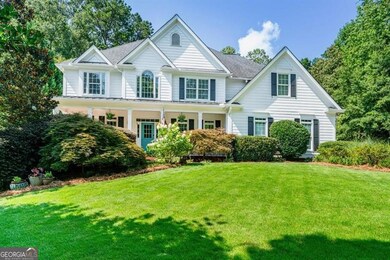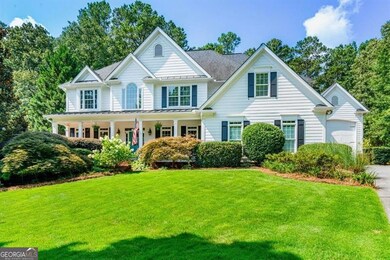**Property is Under Contract- Pending Approval from Cartus Relocation Approval*** Stunning Entertainer's Estate in Sought-After Burnt Hickory Registry Welcome to 817 Registry Terrace, a custom-built masterpiece nestled on a beautifully landscaped cul-de-sac lot in the prestigious Burnt Hickory Registry-one of West Cobb's most beloved communities, known for its tree-lined streets, active swim/tennis lifestyle, and top-rated schools: Ford Elementary, Lost Mountain Middle, and Harrison High School. This exceptional residence offers six spacious bedrooms and five full baths, with over 5,400 square feet of thoughtfully designed living space spread across three levels. From its soaring ceilings and elegant finishes to its incredible indoor-outdoor flow, this home was built for both everyday luxury and effortless entertaining. The main level welcomes you with a dramatic two-story foyer and great room featuring custom built-ins and a cozy fireplace. A formal living room (perfect as a home office), a separate dining room, and a beautifully updated chef's kitchen create a warm and functional layout. The kitchen features stone countertops, a breakfast bar, a walk-in pantry, and a sunlit breakfast area framed by a bay window. Just off the kitchen, the screened porch (21' x 18') and oversized composite deck offer ideal spaces for dining and relaxing outdoors. A guest bedroom and full bath are conveniently located on the main level as well. Upstairs, the primary suite is a true retreat with tray ceilings, a sitting bay window, and an en suite bath featuring custom cabinetry and a walk-in closet. The upper floor also includes three additional bedrooms-one with a private bath and two with Jack-and-Jill access-as well as a large flex/game room and laundry room. The fully finished terrace level is a showstopper. It includes a rec room with bay window, media/theater room, home gym with mirrored walls and rubber flooring, a full bar with stone accents, a sixth bedroom, full bath, and ample storage. French doors open to a covered patio area and a beautifully designed paver terrace, creating the ultimate indoor-outdoor entertainment zone. The outdoor space is where this home truly shines. The professionally landscaped, level backyard is a rare find-surrounded by mature hydrangeas, rhododendrons, daylilies, roses, azaleas, and a magnificent Japanese maple, all backed by wooded privacy. An oversized sports court offers fun for all ages, while the front of the home features a classic rocking chair porch with brick columns. Car enthusiasts and hobbyists will appreciate the unique garage setup. In addition to the attached 2-car garage (with space for a golf cart), there is a two-story 2-car garage/workshop with over 900 square feet of upper-level storage, plus two extra side parking spaces-room for up to six vehicles total. Located just minutes from shopping, parks, Kemp Farms trails, and close to the private Dominion Christian School, this home offers not only style and comfort, but an incredible lifestyle. With an active neighborhood community that hosts events like pub crawls and one of the area's biggest Fourth of July fireworks shows, 817 Registry Terrace is the kind of place where memories are made. This is more than just a home-it's a rare opportunity to live your best life in one of West Cobb's finest addresses.

