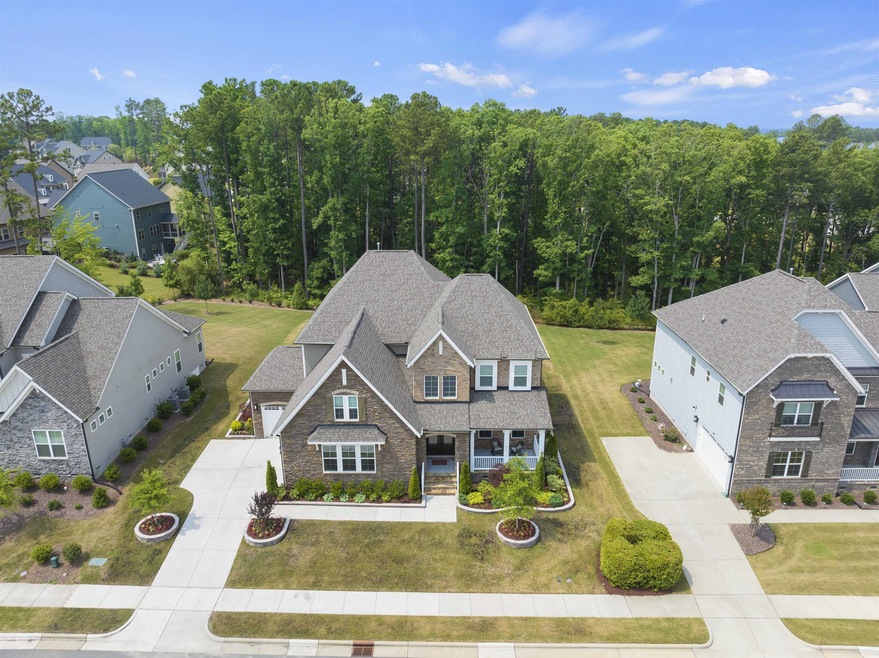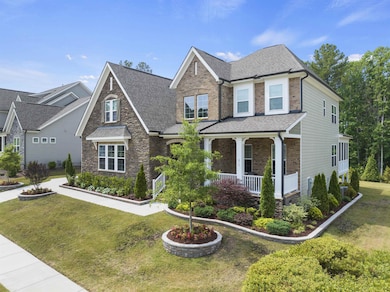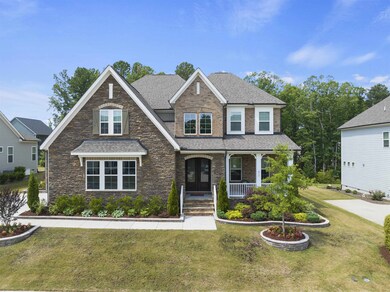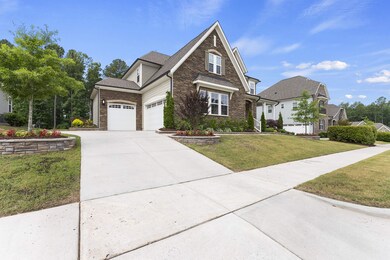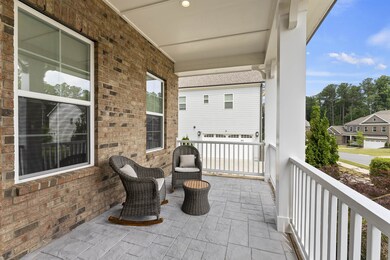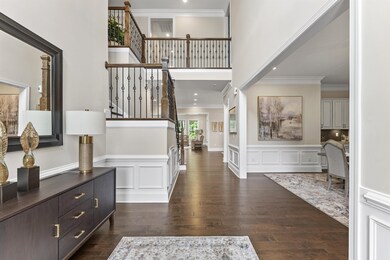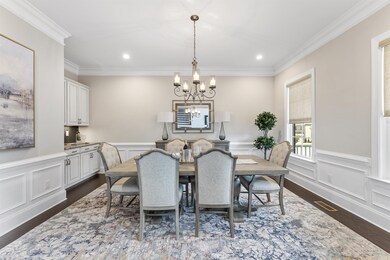
Estimated Value: $1,322,000 - $1,443,000
Highlights
- Transitional Architecture
- Wood Flooring
- Bonus Room
- Hortons Creek Elementary Rated A
- Main Floor Bedroom
- High Ceiling
About This Home
As of August 2023Elegant North-East facing Brick, Stone and Fiber Cement Executive home w/ 3 car garage on 0.40 acres lot in the heart of west Cary! 4616 sq ft, 5 large BR's & 4.5 lux baths incl. Guest BR & F/bath down! Bonus room, 3 lrg secondary BR's, Jack'n Jill bath, Laundry & huge Owner suite w/ 2 designer walk in closets on 2nd floor. Lrg living & dining areas and screened porch on main flr! The most useful structural & high-end design features tastefully brought together to make you feel you are finally 'home'! Gourmet Kitchen w/ white custom cabinets, Gas cooktop, upgraded Vent hood, SS appl, upgrdd island, c/tops & designer tile backsplash! Stone fireplace in family room. Lots of hardwoods throughout the first floor and large areas upstairs. Almost flat, amazing large 0.40 acre back yard, framed in marvelous greenery! Absolutely terrific LOCATION off Green Level Church with Hwy 55/540, RTP, RDU and Parkside shopping within minutes. Ample grocery choices with Whole Foods, HT, Publix & Spice Hut nearby. Easy access to Cary UNC & Duke Medicals, UNC Wellness Center & YMCA.
Last Agent to Sell the Property
Real Triangle Properties LLC License #134224 Listed on: 06/24/2023
Home Details
Home Type
- Single Family
Est. Annual Taxes
- $7,657
Year Built
- Built in 2019
Lot Details
- 0.4 Acre Lot
- Northeast Facing Home
- Landscaped
- Open Lot
- Garden
HOA Fees
- $55 Monthly HOA Fees
Parking
- 3 Car Attached Garage
- Front Facing Garage
- Side Facing Garage
Home Design
- Transitional Architecture
- Brick Exterior Construction
- Stone
Interior Spaces
- 4,616 Sq Ft Home
- 2-Story Property
- Bookcases
- Tray Ceiling
- Smooth Ceilings
- High Ceiling
- Ceiling Fan
- Gas Log Fireplace
- Insulated Windows
- Blinds
- Entrance Foyer
- Family Room with Fireplace
- Breakfast Room
- Dining Room
- Home Office
- Bonus Room
- Screened Porch
- Utility Room
- Laundry on upper level
Kitchen
- Butlers Pantry
- Gas Range
- Dishwasher
- Quartz Countertops
Flooring
- Wood
- Carpet
- Tile
Bedrooms and Bathrooms
- 5 Bedrooms
- Main Floor Bedroom
- Walk-In Closet
- Double Vanity
- Private Water Closet
- Soaking Tub
- Bathtub with Shower
- Shower Only
- Walk-in Shower
Home Security
- Home Security System
- Fire and Smoke Detector
Outdoor Features
- Patio
- Rain Gutters
Schools
- Hortons Creek Elementary School
- Mills Park Middle School
- Panther Creek High School
Utilities
- Forced Air Heating and Cooling System
- Heating System Uses Natural Gas
- Gas Water Heater
- Cable TV Available
Community Details
- Elite Management Association
- Ridgefield Farms Subdivision
Ownership History
Purchase Details
Home Financials for this Owner
Home Financials are based on the most recent Mortgage that was taken out on this home.Similar Homes in the area
Home Values in the Area
Average Home Value in this Area
Purchase History
| Date | Buyer | Sale Price | Title Company |
|---|---|---|---|
| George Joseph | $817,500 | None Available |
Mortgage History
| Date | Status | Borrower | Loan Amount |
|---|---|---|---|
| Open | Tripathi Priyank | $1,068,160 | |
| Closed | Joseph George | $650,000 | |
| Closed | George Joseph | $653,862 |
Property History
| Date | Event | Price | Change | Sq Ft Price |
|---|---|---|---|---|
| 12/18/2023 12/18/23 | Off Market | $1,360,000 | -- | -- |
| 08/21/2023 08/21/23 | Sold | $1,360,000 | -4.6% | $295 / Sq Ft |
| 06/26/2023 06/26/23 | Pending | -- | -- | -- |
| 06/23/2023 06/23/23 | For Sale | $1,425,000 | -- | $309 / Sq Ft |
Tax History Compared to Growth
Tax History
| Year | Tax Paid | Tax Assessment Tax Assessment Total Assessment is a certain percentage of the fair market value that is determined by local assessors to be the total taxable value of land and additions on the property. | Land | Improvement |
|---|---|---|---|---|
| 2024 | $10,532 | $1,253,680 | $286,000 | $967,680 |
| 2023 | $7,954 | $791,794 | $250,000 | $541,794 |
| 2022 | $7,657 | $791,794 | $250,000 | $541,794 |
| 2021 | $7,502 | $791,794 | $250,000 | $541,794 |
| 2020 | $7,542 | $791,794 | $250,000 | $541,794 |
| 2019 | $1,338 | $125,000 | $125,000 | $0 |
Agents Affiliated with this Home
-
Joe Matthews

Seller's Agent in 2023
Joe Matthews
Real Triangle Properties LLC
(919) 244-7733
393 Total Sales
-
Philo Matthews

Seller Co-Listing Agent in 2023
Philo Matthews
Real Triangle Properties LLC
(919) 656-6783
98 Total Sales
Map
Source: Doorify MLS
MLS Number: 2518211
APN: 0735.01-19-2019-000
- 1434 Rosepine Dr
- 1430 Rosepine Dr
- 1723 Starlit Sky Ln
- 3927 Wedonia Dr
- 1314 Rosepine Dr
- 103 Woodland Ridge Ct
- 113 Woodland Ridge Ct
- 1215 Alston Forest Dr
- 4133 Strendal Dr
- 4137 Strendal Dr
- 401 Clingstone Ct
- 321 Weycroft Grant Dr
- 332 Dove Cottage Ln
- 5023 Lalex Ln
- 228 Dove Cottage Ln
- 629 Peach Orchard Place
- 317 Michigan Ave
- 1380 Channing Park Cir
- 235 Michigan Ave
- 229 Michigan Ave
- 817 Reigh Count Place
- 825 Reigh Count Place
- 825 Reigh Count Place Unit 132
- 813 Reigh Count Place
- 829 Reigh Count Place
- 820 Reigh Count Place
- 824 Reigh Count Place Unit 138
- 816 Reigh Count Place
- 1521 Cavalcade Dr Unit 129
- 833 Reigh Count Place
- 1517 Cavalcade Dr Unit 128
- 828 Reigh Count Place
- 812 Reigh Count Place
- 1513 Cavalcade Dr Unit 127
- 832 Reigh Count Place
- 808 Reigh Count Place
- 1601 Cavalcade Dr Unit 143
- 1509 Cavalcade Dr Unit 126
- 837 Reigh Count Place
- 7408 Ridgefield Dr
