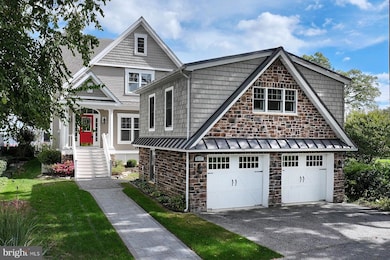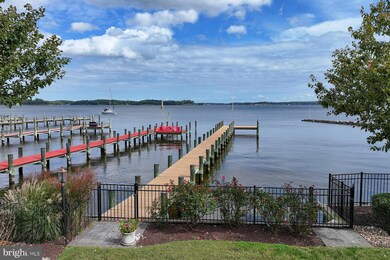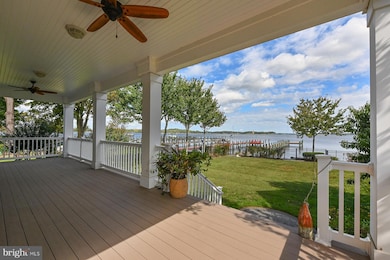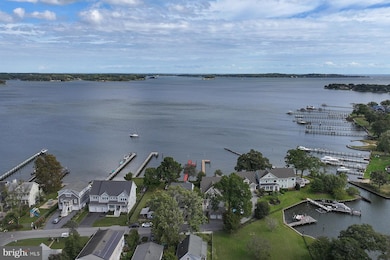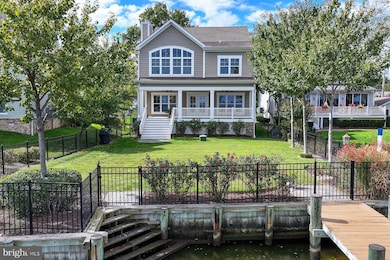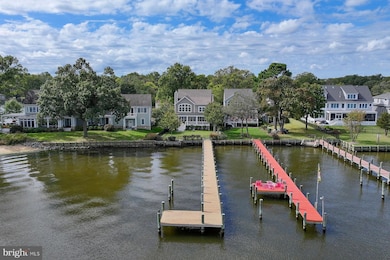
817 Riverside Dr Arnold, MD 21012
Estimated payment $11,119/month
Highlights
- 50 Feet of Waterfront
- 2 Dock Slips
- Gourmet Kitchen
- Severn River Middle School Rated 9+
- Pier
- River View
About This Home
PRICE ADJUSTED! Sited on one of the most beautiful stretches of the Magothy River, this coastal style home offers sweeping water views and a seamless indoor/outdoor flow. The open floor plan features 10-foot ceilings and walls of glass to capture the ever-changing scenery. The waterside porch off the great room leads into a lovely, fenced backyard. Mean low water at the private pier is 3 feet, and waterfront restaurants are just a short boat ride away.
The main level boasts a spacious waterside great room that flows seamlessly onto the full-width covered porch – it’s an incredible setting for entertaining or relaxing by the water. The wood-burning fireplace provides the perfect component for a cozy evening in the winter months. The floorplan graciously opens the living spaces into the chef’s kitchen, with top-of-the-line appliances and lots of natural light. The dining room, with new chandelier, is perfectly positioned for elevating everyday meals. A dedicated main-level office provides ideal work-from-home flexibility. Upstairs, the primary suite spans the entire waterside with panoramic views of the Magothy River and a separate sitting area. It has an ensuite bath with soaking tub, dual sink vanity and oversized shower. There are also two walk-in closets to help with clothing organization. There’s a second bedroom with ensuite bathroom and walk-in closet. Two more bedrooms share a hall bath. Each of the additional bedrooms also enjoys water views, either of Spriggs Pond or the Magothy, creating a consistent connection to the surrounding landscape. Happily, the convenient laundry room is on this level. An in-law suite, located above the two-car garage, offers friends or family a private suite with bathroom, bedroom, and kitchenette. The home was designed with low maintenance materials, and the pier was recently rebuilt. Enjoy tremendous views while sitting on your dock as well as from nearly every room in this stunning waterfront home in the Broadneck school district.
Listing Agent
(410) 266-6880 selling@waterfronthomes.org Long & Foster Real Estate, Inc. Listed on: 10/10/2025

Co-Listing Agent
(410) 279-3336 meagan@waterfronthomes.org Long & Foster Real Estate, Inc. License #SP40003209
Home Details
Home Type
- Single Family
Est. Annual Taxes
- $15,351
Year Built
- Built in 2017
Lot Details
- 10,600 Sq Ft Lot
- 50 Feet of Waterfront
- Home fronts navigable water
- Cul-De-Sac
- Partially Fenced Property
- Property is in excellent condition
- Property is zoned R5
Parking
- 2 Car Direct Access Garage
- 2 Driveway Spaces
- Front Facing Garage
Property Views
- River
- Scenic Vista
Home Design
- Coastal Architecture
Interior Spaces
- 4,838 Sq Ft Home
- Property has 3 Levels
- Open Floorplan
- Crown Molding
- Cathedral Ceiling
- Ceiling Fan
- Gas Fireplace
- Entrance Foyer
- Great Room
- Family Room Off Kitchen
- Dining Room
- Home Office
- Wood Flooring
- Crawl Space
- Attic
Kitchen
- Gourmet Kitchen
- Stove
- Range Hood
- Dishwasher
- Stainless Steel Appliances
- Upgraded Countertops
- Disposal
Bedrooms and Bathrooms
- 4 Bedrooms
- En-Suite Bathroom
- Walk-In Closet
- Soaking Tub
- Walk-in Shower
Laundry
- Laundry Room
- Laundry on upper level
- Dryer
- Washer
Outdoor Features
- Pier
- Access to Tidal Water
- Private Water Access
- River Nearby
- Bulkhead
- 2 Dock Slips
- Physical Dock Slip Conveys
- Stream or River on Lot
- Powered Boats Permitted
- Exterior Lighting
Utilities
- Central Air
- Heat Pump System
- Tankless Water Heater
Community Details
- No Home Owners Association
- Magothy Manor Subdivision
Listing and Financial Details
- Tax Lot 10
- Assessor Parcel Number 020352211774000
Map
Home Values in the Area
Average Home Value in this Area
Tax History
| Year | Tax Paid | Tax Assessment Tax Assessment Total Assessment is a certain percentage of the fair market value that is determined by local assessors to be the total taxable value of land and additions on the property. | Land | Improvement |
|---|---|---|---|---|
| 2025 | $14,831 | $1,559,100 | -- | -- |
| 2024 | $14,831 | $1,367,200 | $654,800 | $712,400 |
| 2023 | $14,484 | $1,341,067 | $0 | $0 |
| 2022 | $13,578 | $1,314,933 | $0 | $0 |
| 2020 | $13,038 | $1,265,300 | $0 | $0 |
| 2019 | $12,803 | $1,241,800 | $0 | $0 |
| 2018 | $12,354 | $1,218,300 | $630,600 | $587,700 |
| 2017 | $5,684 | $621,933 | $0 | $0 |
| 2016 | -- | $556,567 | $0 | $0 |
| 2015 | -- | $572,000 | $0 | $0 |
| 2014 | -- | $572,000 | $0 | $0 |
Property History
| Date | Event | Price | List to Sale | Price per Sq Ft |
|---|---|---|---|---|
| 12/03/2025 12/03/25 | For Sale | $1,895,000 | 0.0% | $392 / Sq Ft |
| 11/26/2025 11/26/25 | Off Market | $1,895,000 | -- | -- |
| 11/22/2025 11/22/25 | Price Changed | $1,895,000 | -13.9% | $392 / Sq Ft |
| 10/10/2025 10/10/25 | For Sale | $2,200,000 | -- | $455 / Sq Ft |
Purchase History
| Date | Type | Sale Price | Title Company |
|---|---|---|---|
| Interfamily Deed Transfer | -- | None Available | |
| Deed | $725,000 | -- |
Mortgage History
| Date | Status | Loan Amount | Loan Type |
|---|---|---|---|
| Open | $471,250 | Adjustable Rate Mortgage/ARM |
About the Listing Agent
Reid's Other Listings
Source: Bright MLS
MLS Number: MDAA2128154
APN: 03-522-11774000
- 434 Century Vista Dr
- 795 Match Point Dr
- 401 Stewart Ave
- 817 Barrett Ave
- 243 and 245 Haverton Rd
- 923 Whitstable Blvd
- 0 Magothy Rd Unit 9G MDAA2101266
- 370 Magothy Rd
- 559 Melissa Ct
- 360 Magothy Rd Unit 8H
- 360 Magothy Rd Unit 8J
- 360 Magothy Rd Unit 5A
- 360 Magothy Rd Unit 4I
- 360 Magothy Rd Unit L2
- 360 Magothy Rd Unit 11K
- 360 Magothy Rd Unit 14H
- 360 Magothy Rd Unit 27J
- 360 Magothy Rd Unit 6I
- 360 Magothy Rd Unit 13C
- 360 Magothy Rd Unit 6B
- 852 Birchwood Ct
- 744 Match Point Dr
- 202 Nomini Dr
- 269 Ternwing Dr
- 281 Ternwing Dr
- 1195 Palmwood Ct
- 415 Stanford Ct
- 308 Raussell Place
- 304 Magothy Rd
- 451 Shore Acres Rd
- 355 Sturtons Ln
- 647 Saltzman Rd
- 611 Tebbston Dr
- 609 Tebbston Dr
- 1260 Dogwood Rd Unit Upper
- 735 Mashie Ct Unit 48
- 800 Baltimore Annapolis Blvd
- 952 Magothy Ave
- 752 Ticonderoga Ave
- 616 Mcmagan Dr

