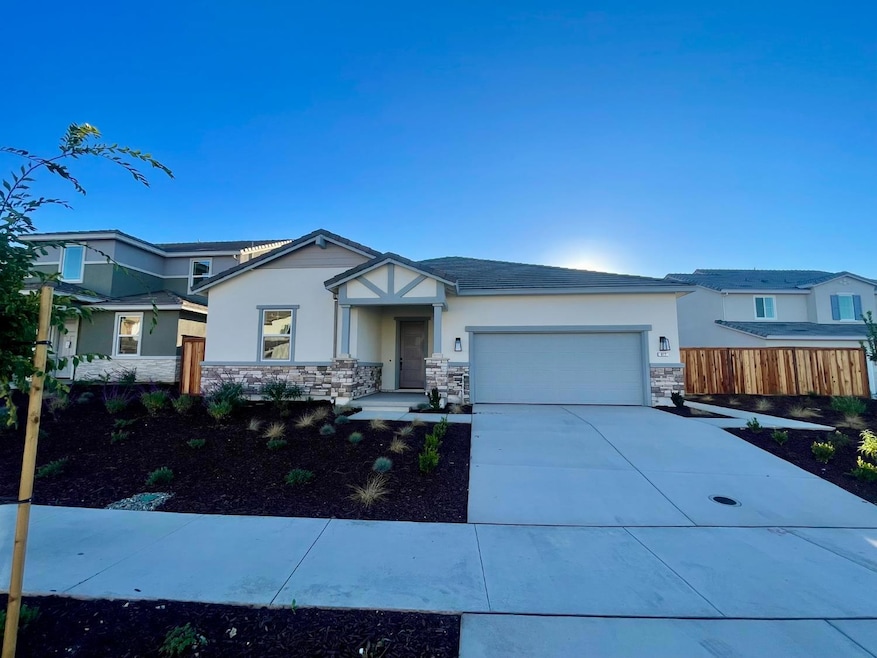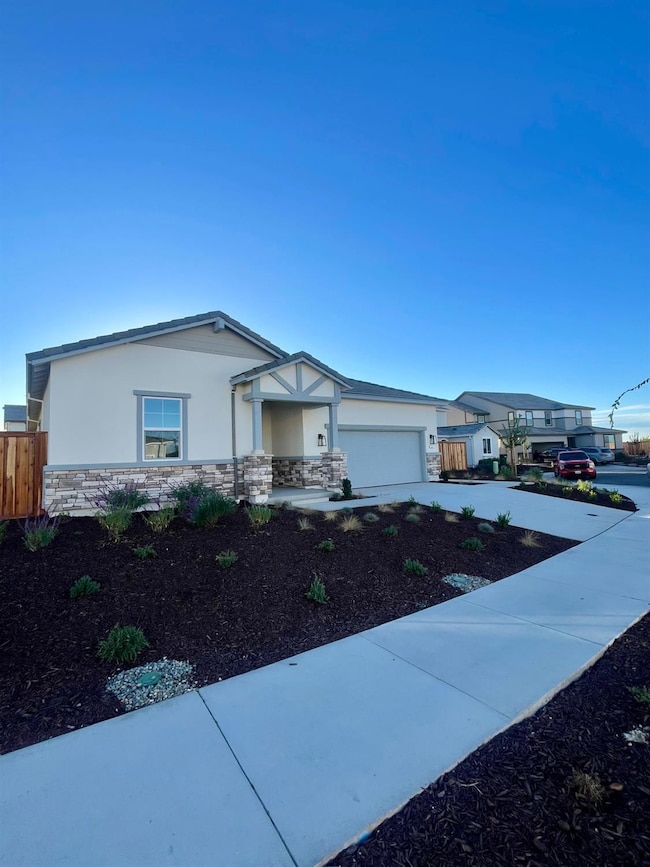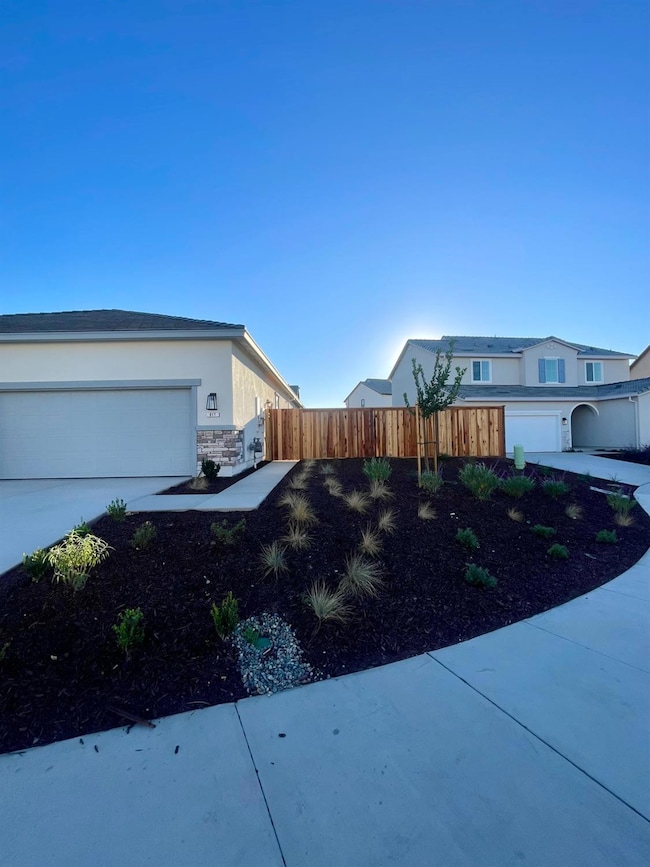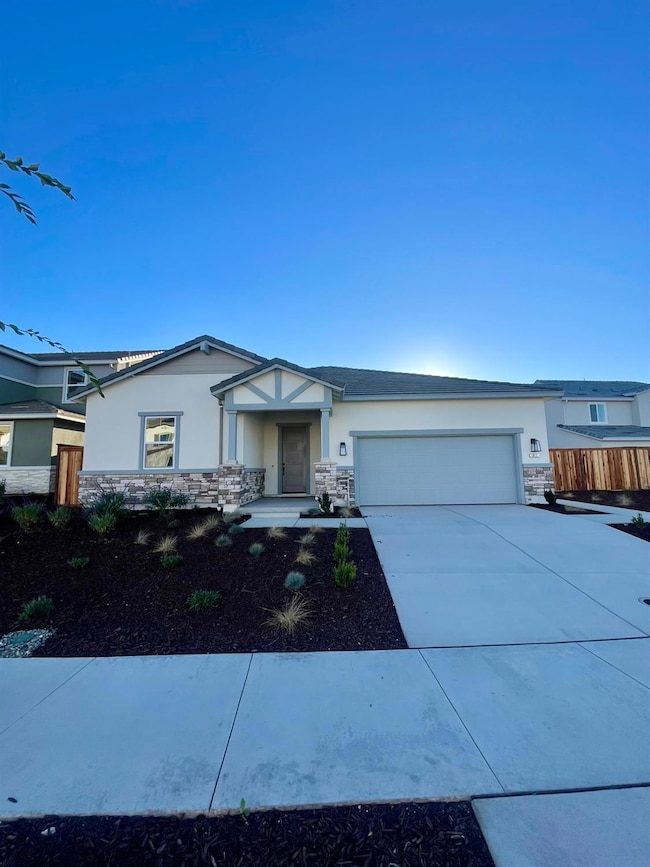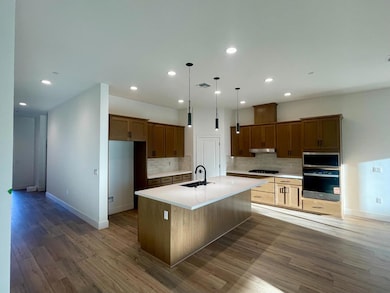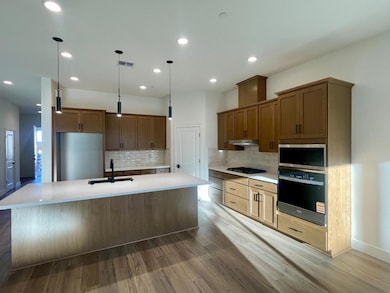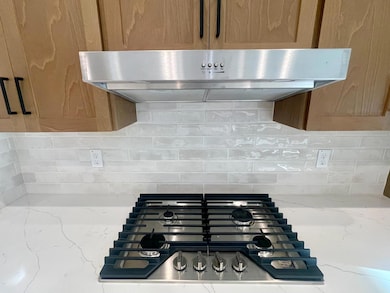817 Rosette Ct Roseville, CA 95747
Estimated payment $4,773/month
Highlights
- New Construction
- Solar Power System
- Great Room
- West Park High School Rated A-
- Green Roof
- Open Floorplan
About This Home
RV Possible!! Huge Pool sized lot on a culdesac! Included Solar with this beautiful one story home boasting 10ft ceilings throughout! Step inside and enjoy the seamless flow between the kitchen, dining, and great room perfect for everyday living and entertaining. Beautifully designed 2339 SF, 4 bedroom, 3 bath single level home. Upgrades include upgraded quartz counters with full tile backsplash in kitchen, elegant Nutmeg stain finish shaker style cabinetry throughout, luxury vinyl plank flooring in main living areas, carpet in bedrooms, upgraded tile flooring in secondary bathrooms. Whirlpool, stainless steel appliances with Gas Cooktop, built in oven and microwave, thoughtful laundry layout with sink, and more! Enjoy the covered patio for relaxing mornings or evening get-togethers. Available for quick move in! Run don't walk to check out the Allora and Tesoro neighborhoods by Brookfield Residential, located in the Beautiful Master Planned Community of Amoruso Ranch in West Roseville!
Open House Schedule
-
Saturday, November 29, 202510:00 am to 4:00 pm11/29/2025 10:00:00 AM +00:0011/29/2025 4:00:00 PM +00:00Stop by the Sales Office for access-3193 Red Feather Way Roseville, CA 95747Add to Calendar
-
Sunday, November 30, 202510:00 am to 4:00 pm11/30/2025 10:00:00 AM +00:0011/30/2025 4:00:00 PM +00:00Stop by the Sales Office for access-3193 Red Feather Way Roseville, CA 95747Add to Calendar
Home Details
Home Type
- Single Family
Year Built
- Built in 2025 | New Construction
Lot Details
- 9,106 Sq Ft Lot
- Cul-De-Sac
- Northwest Facing Home
- Wood Fence
- Back Yard Fenced
- Landscaped
- Front Yard Sprinklers
Parking
- 2 Car Attached Garage
- Front Facing Garage
- Garage Door Opener
Home Design
- Concrete Foundation
- Slab Foundation
- Frame Construction
- Tile Roof
- Concrete Perimeter Foundation
- Stucco
Interior Spaces
- 2,339 Sq Ft Home
- 1-Story Property
- Double Pane Windows
- ENERGY STAR Qualified Windows with Low Emissivity
- Window Screens
- Great Room
- Open Floorplan
- Dining Room
Kitchen
- Breakfast Bar
- Walk-In Pantry
- Built-In Electric Oven
- Gas Cooktop
- Range Hood
- Microwave
- Plumbed For Ice Maker
- Dishwasher
- Kitchen Island
- Quartz Countertops
- Disposal
Flooring
- Carpet
- Tile
- Vinyl
Bedrooms and Bathrooms
- 4 Bedrooms
- Walk-In Closet
- 3 Full Bathrooms
- Tile Bathroom Countertop
- Secondary Bathroom Double Sinks
- Soaking Tub
- Bathtub with Shower
- Separate Shower
Laundry
- Laundry in unit
- Sink Near Laundry
- Laundry Cabinets
- 220 Volts In Laundry
- Washer and Dryer Hookup
Home Security
- Carbon Monoxide Detectors
- Fire and Smoke Detector
Eco-Friendly Details
- Green Roof
- Energy-Efficient Appliances
- Energy-Efficient Construction
- Energy-Efficient Insulation
- ENERGY STAR Qualified Equipment for Heating
- Energy-Efficient Thermostat
- Solar Power System
Outdoor Features
- Covered Patio or Porch
Utilities
- Central Heating and Cooling System
- Cooling System Powered By Renewable Energy
- Natural Gas Connected
- ENERGY STAR Qualified Water Heater
- High Speed Internet
- Cable TV Available
Community Details
- No Home Owners Association
- Built by Brookfield Residential Properties
- Amoruso Ranch Subdivision, Tesoro Plan 1
Listing and Financial Details
- Home warranty included in the sale of the property
- Assessor Parcel Number 496-780-020
Map
Home Values in the Area
Average Home Value in this Area
Property History
| Date | Event | Price | List to Sale | Price per Sq Ft |
|---|---|---|---|---|
| 10/15/2025 10/15/25 | For Sale | $759,990 | -- | $325 / Sq Ft |
Source: MetroList
MLS Number: 225140032
- 809 Rosette Ct
- 816 Rosette Ct
- 708 Buffalo Ct
- 2177 Gentle Rain Dr
- 908 Brock Ct
- 2169 Gentle Rain Dr
- Residence 3 Plan at Amoruso Ranch - Tesoro Neighborhood
- Residence 4 Plan at Amoruso Ranch - Tesoro Neighborhood
- Residence 1 Plan at Amoruso Ranch - Tesoro Neighborhood
- Residence 2 Plan at Amoruso Ranch - Allora Neighborhood
- Residence 1 Plan at Amoruso Ranch - Allora Neighborhood
- Residence 3 Plan at Amoruso Ranch - Allora Neighborhood
- Residence 2 Plan at Amoruso Ranch - Tesoro Neighborhood
- 5072 Lone Star Way
- 5080 Lone Star Way
- 5056 Lone Star Way
- 5048 Lone Star Way
- 609 Silver Canoe Ct
- 5040 Lone Star Way
- 617 Silver Canoe Ct
- 8081 Trapper Ranch Rd
- 8081 Trapper Rnch Rd Unit 2
- 8081 Trapper Ranch Rd
- 2081 Blue Star Dr
- 7000 Malakai Cir
- 2801 N Hayden Pkwy
- 2000 Rydal Cir
- 2700 N Hayden Pkwy
- 6064 Cohasset Dr
- 2151 Prairie Town Way
- 1784 Sevilla Dr
- 1900 Blue Oaks Blvd
- 3200-3200 Pleasant Grove Blvd
- 4081 Gunnar Dr
- 2124 Pleasant Grove Blvd
- 8000 Painted Desert Dr
- 500 Roseville Pkwy
- 1168 Caraballo Dr
- 5009 Creekhollow Way
- 4040 Swing Way
