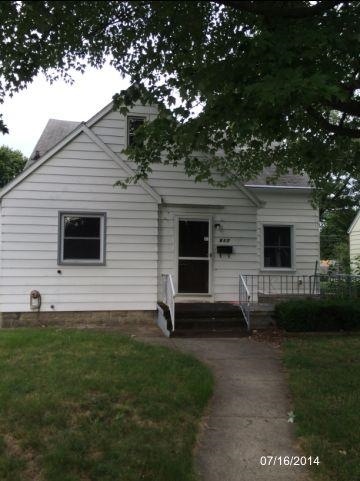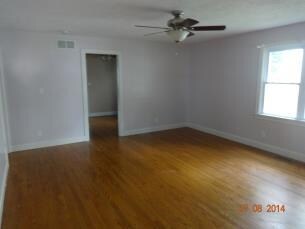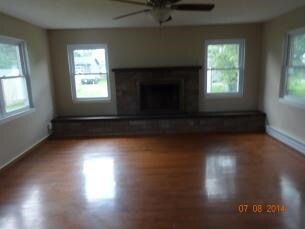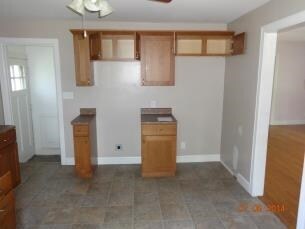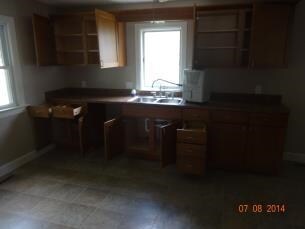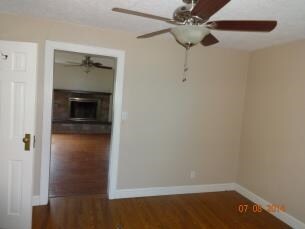
817 S 11th St Goshen, IN 46526
Highlights
- 1 Fireplace
- Forced Air Heating System
- 3-minute walk to Water Tower Park
- 1 Car Detached Garage
- Level Lot
About This Home
As of September 2018HUD HOUSE-SHOW ANYTIME-SOLD IN "AS IS" CONDITION. FOR INFO ON HUD FORMS, EARNEST MONEY & ON-LINE BIDDING, SEE WEB ADDRESS LISTED IN AGENT REMARKS OR SPEAK WITH YOUR REALTOR. INFORMATION DEEMED RELIABLE BUT NOT GUARANTEED. HUD WILL NOT ALLOW WATER TO BE TURNED ON. SEE PCR REPORT FOR DETAILS.
Last Agent to Sell the Property
Kathy Elliot
Century 21 Circle Listed on: 07/17/2014
Last Buyer's Agent
Joy Sharp
Lewis & Lambright Inc
Home Details
Home Type
- Single Family
Year Built
- Built in 1945
Lot Details
- Lot Dimensions are 39x132
- Level Lot
Parking
- 1 Car Detached Garage
Home Design
- Brick Exterior Construction
Interior Spaces
- 1.5-Story Property
- 1 Fireplace
- Unfinished Basement
- Basement Fills Entire Space Under The House
Bedrooms and Bathrooms
- 3 Bedrooms
- 1 Full Bathroom
Utilities
- Forced Air Heating System
- Heating System Uses Gas
Listing and Financial Details
- Assessor Parcel Number 20-11-15-154-017.000-015
Ownership History
Purchase Details
Home Financials for this Owner
Home Financials are based on the most recent Mortgage that was taken out on this home.Purchase Details
Home Financials for this Owner
Home Financials are based on the most recent Mortgage that was taken out on this home.Purchase Details
Home Financials for this Owner
Home Financials are based on the most recent Mortgage that was taken out on this home.Purchase Details
Purchase Details
Purchase Details
Home Financials for this Owner
Home Financials are based on the most recent Mortgage that was taken out on this home.Purchase Details
Home Financials for this Owner
Home Financials are based on the most recent Mortgage that was taken out on this home.Purchase Details
Similar Homes in Goshen, IN
Home Values in the Area
Average Home Value in this Area
Purchase History
| Date | Type | Sale Price | Title Company |
|---|---|---|---|
| Warranty Deed | $106,293 | Hamilton National Title | |
| Warranty Deed | $106,293 | Hamilton National Title | |
| Special Warranty Deed | -- | Metropolitan Title | |
| Limited Warranty Deed | -- | None Available | |
| Sheriffs Deed | $97,917 | None Available | |
| Warranty Deed | -- | Meridian Title Corp | |
| Quit Claim Deed | -- | None Available | |
| Quit Claim Deed | -- | None Available |
Mortgage History
| Date | Status | Loan Amount | Loan Type |
|---|---|---|---|
| Open | $84,100 | New Conventional | |
| Closed | $79,920 | New Conventional | |
| Closed | $79,920 | New Conventional | |
| Previous Owner | $59,375 | New Conventional | |
| Previous Owner | $88,511 | FHA |
Property History
| Date | Event | Price | Change | Sq Ft Price |
|---|---|---|---|---|
| 09/21/2018 09/21/18 | Sold | $99,900 | 0.0% | $45 / Sq Ft |
| 08/10/2018 08/10/18 | Pending | -- | -- | -- |
| 08/08/2018 08/08/18 | For Sale | $99,900 | +59.8% | $45 / Sq Ft |
| 11/21/2014 11/21/14 | Sold | $62,500 | -12.3% | $28 / Sq Ft |
| 09/04/2014 09/04/14 | Pending | -- | -- | -- |
| 07/17/2014 07/17/14 | For Sale | $71,250 | -- | $32 / Sq Ft |
Tax History Compared to Growth
Tax History
| Year | Tax Paid | Tax Assessment Tax Assessment Total Assessment is a certain percentage of the fair market value that is determined by local assessors to be the total taxable value of land and additions on the property. | Land | Improvement |
|---|---|---|---|---|
| 2024 | $2,643 | $169,300 | $10,500 | $158,800 |
| 2022 | $2,643 | $105,600 | $0 | $105,600 |
| 2021 | $3,268 | $137,000 | $10,000 | $127,000 |
| 2020 | $3,363 | $125,600 | $10,000 | $115,600 |
| 2019 | $2,498 | $100,700 | $10,000 | $90,700 |
| 2018 | $934 | $91,200 | $10,000 | $81,200 |
| 2017 | $773 | $83,300 | $10,000 | $73,300 |
| 2016 | $691 | $79,400 | $10,000 | $69,400 |
| 2014 | $859 | $84,400 | $10,000 | $74,400 |
| 2013 | $1,688 | $84,400 | $10,000 | $74,400 |
Agents Affiliated with this Home
-
Chantel Boone

Seller's Agent in 2018
Chantel Boone
RE/MAX
(574) 202-4408
230 Total Sales
-
Craig Culver

Buyer's Agent in 2018
Craig Culver
Berkshire Hathaway HomeServices Elkhart
(574) 651-5341
115 Total Sales
-
K
Seller's Agent in 2014
Kathy Elliot
Century 21 Circle
-
J
Buyer's Agent in 2014
Joy Sharp
Lewis & Lambright Inc
(260) 463-6677
Map
Source: Indiana Regional MLS
MLS Number: 201430338
APN: 20-11-15-154-017.000-015
- 1008 S 12th St
- 904 S 7th St
- 517 S 9th St
- 516 S 8th St
- 1102 S 15th St
- 1012 S Main St
- TBD Indiana 15
- 318 E Monroe St
- 1323 S 8th St
- 317 S 10th St
- 508 S 6th St
- 316 S 8th St
- 317 S 8th St
- 1517 S 11th St
- 308 E Madison St
- 307 W Plymouth Ave
- 1415 Hampton Cir
- 211 S 8th St
- 1409 Pembroke Cir
- 1425 4 Pembroke Cir
