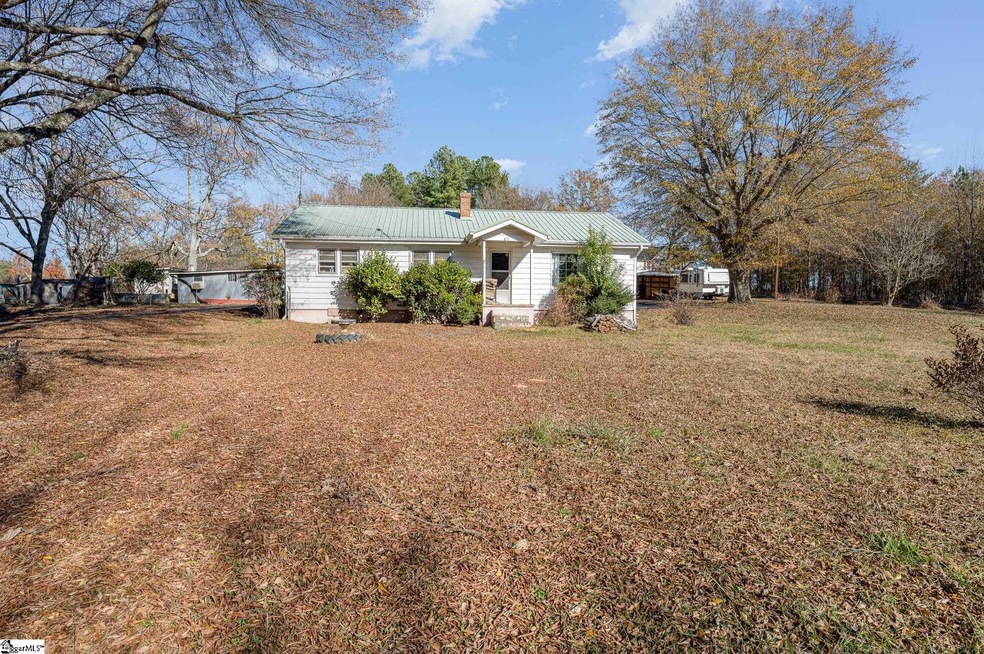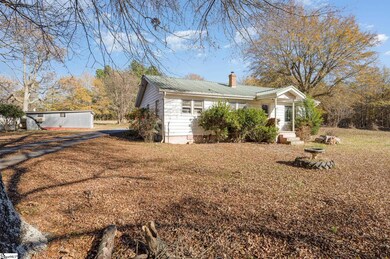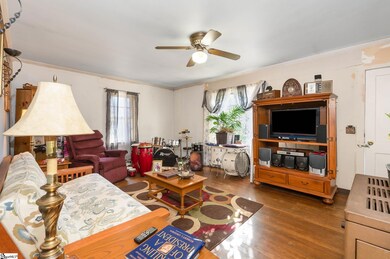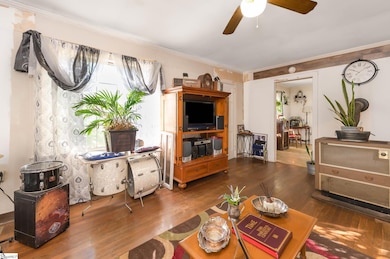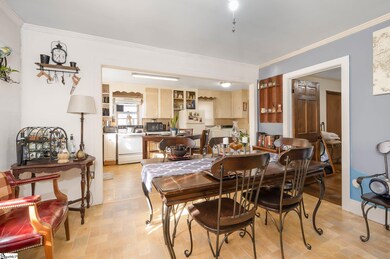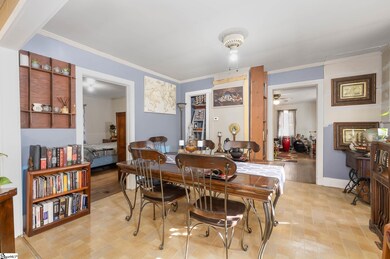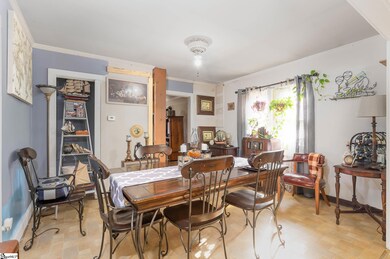
817 S Shamrock Ave Landrum, SC 29356
Estimated Value: $212,000 - $333,000
Highlights
- Traditional Architecture
- Wood Flooring
- Patio
- Landrum Middle School Rated A-
- Workshop
- Living Room
About This Home
As of January 2023This wonderful home is move-in ready and super close to downtown Landrum. 2 acre lots become rare this close to fast-growing towns. 20 minutes from the Tryon Equestrian Center makes it an easy commute. The home also faces the upcoming Saluda Grade Rail Trail which will be 31 miles of biking trail beginning in Inman, S.C., and Runs along the Blue Ridge Escarpment Pass through downtown Saluda (N.C.), Tryon (N.C.), Landrum (S.C.) and Inman Ending in Zirconia. Don't miss out on this rare find.
Last Listed By
Gregory Young
Weichert Realty-Shaun & Shari License #120073 Listed on: 12/08/2022

Home Details
Home Type
- Single Family
Est. Annual Taxes
- $1,664
Year Built
- 1955
Lot Details
- 2 Acre Lot
- Level Lot
Home Design
- Traditional Architecture
- Metal Roof
- Aluminum Siding
Interior Spaces
- 1,179 Sq Ft Home
- 1,000-1,199 Sq Ft Home
- 1-Story Property
- Wood Burning Fireplace
- Living Room
- Dining Room
- Workshop
- Crawl Space
- Fire and Smoke Detector
- Electric Oven
Flooring
- Wood
- Vinyl
Bedrooms and Bathrooms
- 2 Main Level Bedrooms
- 1 Full Bathroom
Laundry
- Laundry on main level
- Electric Dryer Hookup
Parking
- 3 Car Garage
- Detached Carport Space
- Workshop in Garage
Outdoor Features
- Patio
- Outbuilding
Schools
- O.P. Earle Elementary School
- Landrum Middle School
- Landrum High School
Utilities
- Forced Air Heating and Cooling System
- Heating System Uses Wood
- Electric Water Heater
- Septic Tank
Listing and Financial Details
- Assessor Parcel Number 1-08-00-025.07
Ownership History
Purchase Details
Home Financials for this Owner
Home Financials are based on the most recent Mortgage that was taken out on this home.Purchase Details
Home Financials for this Owner
Home Financials are based on the most recent Mortgage that was taken out on this home.Purchase Details
Purchase Details
Similar Homes in Landrum, SC
Home Values in the Area
Average Home Value in this Area
Purchase History
| Date | Buyer | Sale Price | Title Company |
|---|---|---|---|
| Hiller Gregg E | $190,000 | None Listed On Document | |
| Upton Phillip | $114,000 | None Available | |
| Alexander Charles Brian | -- | None Available | |
| Alexander Charles W | -- | -- |
Mortgage History
| Date | Status | Borrower | Loan Amount |
|---|---|---|---|
| Open | Hiller Gregg E | $152,000 | |
| Previous Owner | Upton Phillip | $6,322 | |
| Previous Owner | Upton Phillip | $115,151 |
Property History
| Date | Event | Price | Change | Sq Ft Price |
|---|---|---|---|---|
| 01/23/2023 01/23/23 | Sold | $190,000 | +11.8% | $190 / Sq Ft |
| 12/13/2022 12/13/22 | Pending | -- | -- | -- |
| 12/08/2022 12/08/22 | For Sale | $170,000 | +54.5% | $170 / Sq Ft |
| 10/09/2020 10/09/20 | Sold | $110,000 | 0.0% | $94 / Sq Ft |
| 02/07/2020 02/07/20 | For Sale | $110,000 | -- | $94 / Sq Ft |
Tax History Compared to Growth
Tax History
| Year | Tax Paid | Tax Assessment Tax Assessment Total Assessment is a certain percentage of the fair market value that is determined by local assessors to be the total taxable value of land and additions on the property. | Land | Improvement |
|---|---|---|---|---|
| 2024 | $1,640 | $7,600 | $2,212 | $5,388 |
| 2023 | $1,640 | $5,244 | $1,615 | $3,629 |
| 2022 | $1,028 | $4,560 | $1,664 | $2,896 |
| 2021 | $1,028 | $4,560 | $1,664 | $2,896 |
| 2020 | $2,272 | $4,992 | $2,496 | $2,496 |
| 2019 | $275 | $3,042 | $1,521 | $1,521 |
| 2018 | $275 | $3,042 | $1,521 | $1,521 |
| 2017 | $193 | $2,645 | $1,437 | $1,208 |
| 2016 | $193 | $2,645 | $1,437 | $1,208 |
| 2015 | $188 | $2,645 | $1,377 | $1,268 |
| 2014 | $159 | $2,645 | $1,377 | $1,268 |
Agents Affiliated with this Home
-
G
Seller's Agent in 2023
Gregory Young
Weichert Realty-Shaun & Shari
(864) 367-9966
-

Buyer's Agent in 2023
Todd Uhlinger
North Group Real Estate
(864) 777-3021
101 Total Sales
-

Seller's Agent in 2020
LEIGH NODINE
OTHER
(864) 706-9849
Map
Source: Greater Greenville Association of REALTORS®
MLS Number: 1487806
APN: 1-08-00-025.07
- 817 S Shamrock Ave
- 811 S Shamrock Ave Unit 815
- 825 S Shamrock Ave
- 146 Monroe Ln
- 150 Monroe Ln
- 102 E Short St
- 105 E Short St
- 957 S Shamrock Ave
- 211 Peach Ave
- 268 Peach Ave
- 719 S Howard Ave
- 00 S Shamrock Ave
- 209 Peach Ave
- 710 S Shamrock Ave
- 601 S Howard Ave
- 707 S Shamrock Ave
- 730 S Bomar Ave
- 710 S Howard Ave
- 720 S Howard Ave
- 722 S Howard Ave
