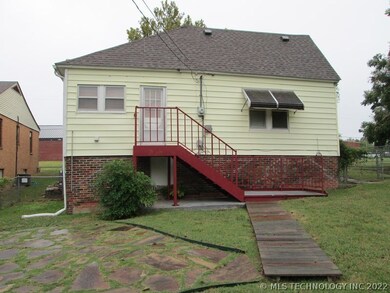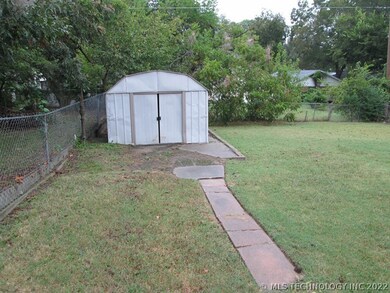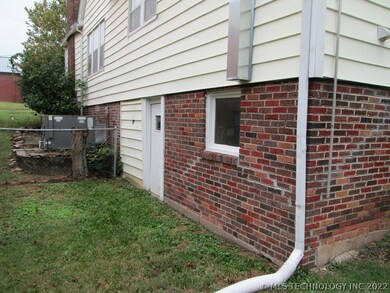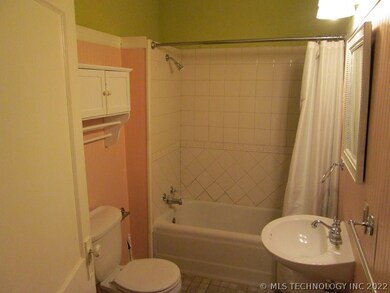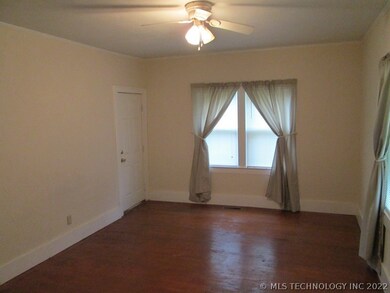
Highlights
- Wood Flooring
- No HOA
- Bungalow
- ADA Early Childhood Center Rated A-
- Patio
- Shed
About This Home
As of October 2021Well maintained home! Hardwood floors throughout, galley kitchen with built in wine rack, all appliances including refrigerator, washer and dryer included. Home has partial basement/storm shelter; yard is fenced
Last Agent to Sell the Property
Huckeby & Associates License #22527 Listed on: 03/28/2018
Home Details
Home Type
- Single Family
Est. Annual Taxes
- $625
Year Built
- Built in 1938
Lot Details
- 7,425 Sq Ft Lot
- East Facing Home
- Chain Link Fence
Home Design
- Bungalow
- Frame Construction
- Fiberglass Roof
- Vinyl Siding
- Asphalt
Interior Spaces
- 1,219 Sq Ft Home
- 1-Story Property
- Ceiling Fan
- Gas Log Fireplace
- Aluminum Window Frames
Kitchen
- Oven
- Range
- Dishwasher
- Laminate Countertops
Flooring
- Wood
- Laminate
Bedrooms and Bathrooms
- 2 Bedrooms
Laundry
- Dryer
- Washer
Unfinished Basement
- Partial Basement
- Crawl Space
Home Security
- Storm Doors
- Fire and Smoke Detector
Outdoor Features
- Patio
- Shed
- Rain Gutters
Schools
- Ada Elementary School
- Ada High School
Utilities
- Zoned Heating and Cooling
- Heating System Uses Gas
- Gas Water Heater
- Phone Available
- Cable TV Available
Community Details
- No Home Owners Association
- Southside Subdivision
Ownership History
Purchase Details
Purchase Details
Home Financials for this Owner
Home Financials are based on the most recent Mortgage that was taken out on this home.Purchase Details
Home Financials for this Owner
Home Financials are based on the most recent Mortgage that was taken out on this home.Purchase Details
Purchase Details
Home Financials for this Owner
Home Financials are based on the most recent Mortgage that was taken out on this home.Purchase Details
Purchase Details
Similar Homes in Ada, OK
Home Values in the Area
Average Home Value in this Area
Purchase History
| Date | Type | Sale Price | Title Company |
|---|---|---|---|
| Quit Claim Deed | -- | None Listed On Document | |
| Warranty Deed | $98,000 | Home Title | |
| Warranty Deed | $78,000 | None Available | |
| Special Warranty Deed | $30,000 | None Available | |
| Warranty Deed | $64,000 | None Available | |
| Warranty Deed | $36,000 | -- | |
| Warranty Deed | $40,000 | -- |
Mortgage History
| Date | Status | Loan Amount | Loan Type |
|---|---|---|---|
| Previous Owner | $98,989 | New Conventional | |
| Previous Owner | $83,435 | FHA | |
| Previous Owner | $77,500 | Unknown | |
| Previous Owner | $69,000 | Purchase Money Mortgage |
Property History
| Date | Event | Price | Change | Sq Ft Price |
|---|---|---|---|---|
| 07/14/2025 07/14/25 | For Sale | $133,500 | +36.2% | $110 / Sq Ft |
| 10/08/2021 10/08/21 | Sold | $98,000 | -14.8% | $80 / Sq Ft |
| 05/17/2021 05/17/21 | Pending | -- | -- | -- |
| 05/17/2021 05/17/21 | For Sale | $115,000 | +47.4% | $94 / Sq Ft |
| 05/07/2018 05/07/18 | Sold | $78,000 | -10.9% | $64 / Sq Ft |
| 03/28/2018 03/28/18 | Pending | -- | -- | -- |
| 03/28/2018 03/28/18 | For Sale | $87,500 | -- | $72 / Sq Ft |
Tax History Compared to Growth
Tax History
| Year | Tax Paid | Tax Assessment Tax Assessment Total Assessment is a certain percentage of the fair market value that is determined by local assessors to be the total taxable value of land and additions on the property. | Land | Improvement |
|---|---|---|---|---|
| 2024 | $1,182 | $12,349 | $1,500 | $10,849 |
| 2023 | $1,182 | $11,989 | $1,500 | $10,489 |
| 2022 | $1,115 | $11,640 | $1,500 | $10,140 |
| 2021 | $854 | $9,151 | $1,500 | $7,651 |
| 2020 | $898 | $9,352 | $1,500 | $7,852 |
| 2019 | $894 | $9,300 | $1,500 | $7,800 |
| 2018 | $667 | $7,221 | $1,500 | $5,721 |
| 2017 | $623 | $7,221 | $1,500 | $5,721 |
| 2016 | $637 | $7,368 | $1,500 | $5,868 |
| 2015 | $668 | $7,600 | $900 | $6,700 |
| 2014 | $622 | $7,600 | $900 | $6,700 |
Agents Affiliated with this Home
-
Amie Ellis

Seller's Agent in 2025
Amie Ellis
McGraw, REALTORS
(580) 436-5588
77 Total Sales
-
Kennedi Peters
K
Seller's Agent in 2021
Kennedi Peters
Maxwell Real Estate
(580) 421-3133
95 Total Sales
-
T
Buyer's Agent in 2021
Tina Ullery
McGraw Referrals Associates
-
George Huckeby

Seller's Agent in 2018
George Huckeby
Huckeby & Associates
(580) 332-3450
110 Total Sales
Map
Source: MLS Technology
MLS Number: 1811128
APN: 0290-00-000-004-0-006-00
- 715 S Cherry St
- 900 S Johnston St
- 524 W 18th St
- 1106 S Stockton Ave
- 1108 S Stockton St
- 605 W 20th St
- 628 W 19th St
- 500 S Johnston St
- 309 W 14th St
- 221 W 14th St
- 1100 S Broadway Ave
- 730 W 19th St
- 801 S Rennie St
- 723 W 16th St
- 617 W 14th St
- 725 W 21st St
- 1312 S Oak Ave
- 221 S Cherry St
- 1301 S Broadway Ave
- 500 W Kings Rd


