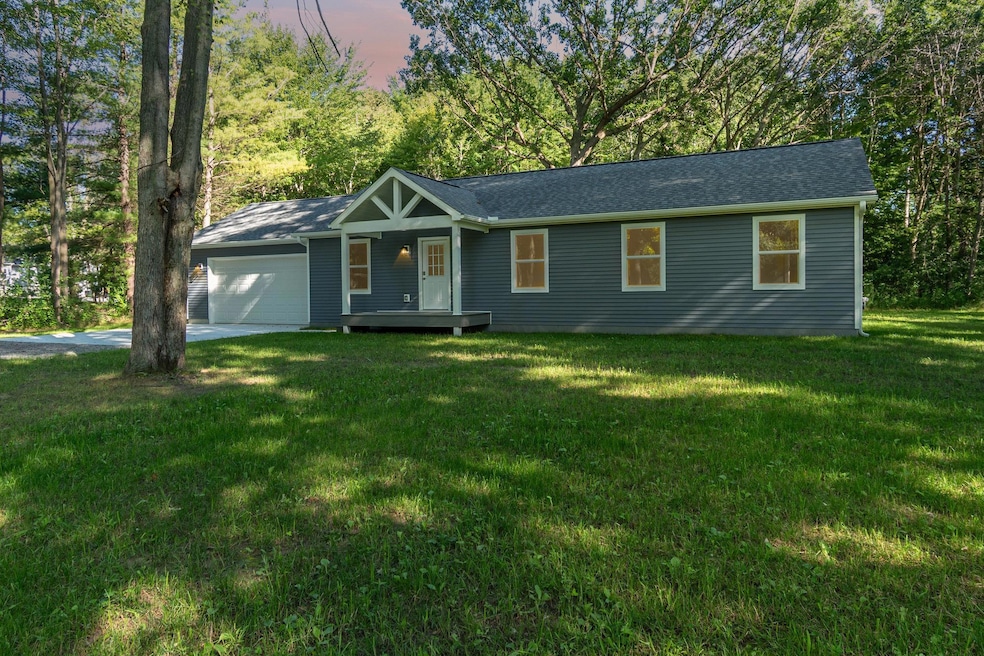817 Sandow Rd Midland, MI 48640
Estimated payment $1,746/month
Highlights
- New Construction
- Ranch Style House
- Tankless Water Heater
- Jefferson Middle School Rated A
- 2 Car Attached Garage
- Forced Air Heating and Cooling System
About This Home
Welcome to this BRAND NEW quality-built STICK BUILT 3-bedroom, 2-bath ranch home on a spacious wooded city lot—offering the feel of a country escape just minutes from town. The thoughtfully designed layout features an open-concept living space with high-quality finishes, insulated interior walls for sound dampening, and year-round comfort—ideal for both daily living and entertaining. The kitchen includes granite countertops, brushed nickel fixtures, and brand-new stainless steel appliances. Each bedroom is generously sized, with the primary suite offering a private en-suite bath with premium finishes. Enjoy relaxing on the charming front porch or hosting on the large back patio. The oversized, well-lit 2-car garage includes ample space for vehicles, storage, and hobbies, plus a welder hookup. Additional highlights: * Tankless water heater for on-demand hot water * City water with private septic system * Natural Gas * Highly energy-efficient construction with 2" rigid foam board insulating the poured concrete foundation * Taller crawlspace with wide access for convenience. This move-in ready new construction home offers quality, comfort, and privacy—schedule your showing today. link to video
Listing Agent
Century 21 Signature Realty Midland License #MBR-6501427695 Listed on: 08/28/2025

Home Details
Home Type
- Single Family
Year Built
- Built in 2025 | New Construction
Lot Details
- 0.72 Acre Lot
- Lot Dimensions are 155x225
Parking
- 2 Car Attached Garage
Home Design
- 1,200 Sq Ft Home
- Ranch Style House
- Poured Concrete
- Vinyl Siding
Kitchen
- Oven or Range
- Microwave
- Dishwasher
Bedrooms and Bathrooms
- 3 Bedrooms
- 2 Full Bathrooms
Laundry
- Dryer
- Washer
Basement
- Exterior Basement Entry
- Crawl Space
Utilities
- Forced Air Heating and Cooling System
- Heating System Uses Natural Gas
- Tankless Water Heater
- Septic Tank
Listing and Financial Details
- Assessor Parcel Number 13-14-30-922
Map
Home Values in the Area
Average Home Value in this Area
Tax History
| Year | Tax Paid | Tax Assessment Tax Assessment Total Assessment is a certain percentage of the fair market value that is determined by local assessors to be the total taxable value of land and additions on the property. | Land | Improvement |
|---|---|---|---|---|
| 2025 | -- | $20,500 | $0 | $0 |
Property History
| Date | Event | Price | Change | Sq Ft Price |
|---|---|---|---|---|
| 09/18/2025 09/18/25 | Price Changed | $278,000 | -0.7% | $232 / Sq Ft |
| 08/28/2025 08/28/25 | For Sale | $280,000 | -- | $233 / Sq Ft |
Source: Midland Board of REALTORS®
MLS Number: 50186665
APN: 13-14-30-922
- 728 Prairie Creek Dr
- 600 Sandow Rd
- 1210 Sandow Rd
- 1300 Sandow Rd
- 4203 E Isabella Rd
- 75 S Leealan Dr
- 1534 E Gay Ln
- 4123 Isabella St
- 3817 Isabella St
- 3502 Chippewassee Trail
- 1948 E Chippewa River Rd
- 505 Vance Rd
- 3704 Green Rd
- 3324 Cones Ct
- 3814 Plumtree Ln
- 3317 Isabella St
- 3803 Aspen Way
- 3115 Isabella St
- 116 S Westlawn Dr
- V/L Rd
- 5301 Dublin Ave
- 4512 N Saginaw Rd
- 5205 Hedgewood Dr
- 5220 Hedgewood Dr
- 173 S Spring St
- 3100 Valorie Ln
- 508 Ashman St Unit Upstairs
- 6222 Loretta Ln
- 505 E Pine St #2 St Unit 2
- 1524 Pheasant Ridge Dr
- 4900 Meyers St
- 6123 Eastman Ave
- 2710 Jefferson Ave
- 331 Cherryview Dr
- 201 W Love Rd
- 619 Eastlawn Dr
- 6107 Summerset Dr
- 2414 Swede Ave
- 1500 Wood Pointe Ln
- 1913 N Jefferson (Upper Level) Rd






