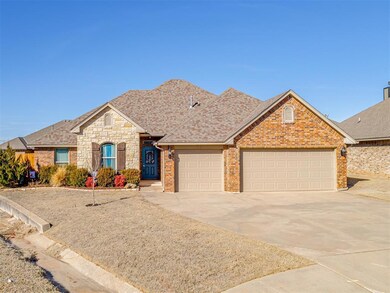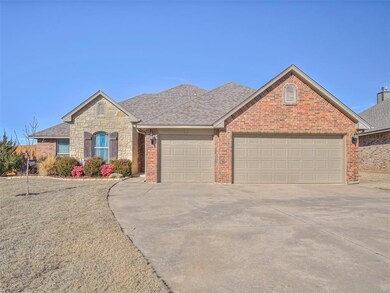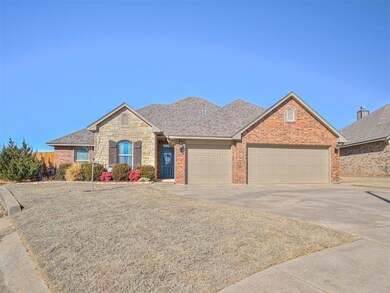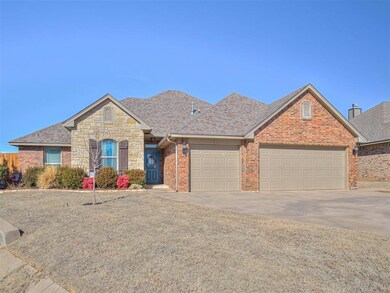
Highlights
- Dallas Architecture
- Covered patio or porch
- 3 Car Attached Garage
- Highland East Junior High School Rated A-
- Cul-De-Sac
- Interior Lot
About This Home
As of April 2025A hidden gem in Moore's Eastmoor Estates! Come see this delightful home tucked into a quiet, kid-friendly cul-de-sac in Moore's Eastmoor Estates, conveniently close to schools and shopping. This charming house features: 3 Bedrooms / 2 Bathrooms, and a Bonus Room perfect for an office or playroom. The Laundry Room conveniently connects to the master closet.
Enjoy several unique and thoughtful touches throughout the home, including a dramatic 15 ft. tray ceiling that adds a touch of style and spaciousness to the living area. Master also has tray ceiling detail. Many built-in storage cabinets, including slide-out spice racks in the kitchen for easy access and organization. The spacious living area is ideal for family gatherings and entertaining guests with its gas fireplace and openness to the kitchen and dining room. The spacious backyard offers a covered patio with sunshade and a firepit perfect for outdoor relaxation and entertaining. Plenty of space for kids to play and pets to roam!
A 4-to-6-person in-ground storm shelter is contained in the 3-car garage, ensuring safety during severe weather. Updates include new fence and new dishwasher in 2024 and gutters and window screens in 2022. Refrigerator, washer, dryer and living room mounted TV are all less than 3 years old and will remain with the house.
Home Details
Home Type
- Single Family
Est. Annual Taxes
- $4,543
Year Built
- Built in 2016
Lot Details
- 8,712 Sq Ft Lot
- Cul-De-Sac
- Wood Fence
- Interior Lot
Parking
- 3 Car Attached Garage
Home Design
- Dallas Architecture
- Slab Foundation
- Brick Frame
- Composition Roof
- Pre-Cast Concrete Construction
Interior Spaces
- 1,924 Sq Ft Home
- 1-Story Property
- Ceiling Fan
- Gas Log Fireplace
- Laundry Room
Kitchen
- Electric Oven
- Electric Range
- Free-Standing Range
- Microwave
- Dishwasher
- Disposal
Bedrooms and Bathrooms
- 3 Bedrooms
- 2 Full Bathrooms
Outdoor Features
- Covered patio or porch
- Fire Pit
- Rain Gutters
Schools
- Apple Creek Elementary School
- Highland East JHS Middle School
- Moore High School
Utilities
- Central Heating and Cooling System
Listing and Financial Details
- Legal Lot and Block 37 / 1
Ownership History
Purchase Details
Home Financials for this Owner
Home Financials are based on the most recent Mortgage that was taken out on this home.Purchase Details
Home Financials for this Owner
Home Financials are based on the most recent Mortgage that was taken out on this home.Purchase Details
Purchase Details
Home Financials for this Owner
Home Financials are based on the most recent Mortgage that was taken out on this home.Purchase Details
Home Financials for this Owner
Home Financials are based on the most recent Mortgage that was taken out on this home.Purchase Details
Home Financials for this Owner
Home Financials are based on the most recent Mortgage that was taken out on this home.Similar Homes in Moore, OK
Home Values in the Area
Average Home Value in this Area
Purchase History
| Date | Type | Sale Price | Title Company |
|---|---|---|---|
| Warranty Deed | $325,000 | Oklahoma City Abstract | |
| Warranty Deed | $325,000 | Oklahoma City Abstract | |
| Warranty Deed | $300,000 | Lincoln Title | |
| Warranty Deed | $300,000 | Lincoln Title | |
| Warranty Deed | $220,000 | None Available | |
| Warranty Deed | $35,000 | None Available | |
| Warranty Deed | $175,500 | None Available |
Mortgage History
| Date | Status | Loan Amount | Loan Type |
|---|---|---|---|
| Open | $140,000 | New Conventional | |
| Closed | $140,000 | New Conventional | |
| Previous Owner | $224,627 | New Conventional | |
| Previous Owner | $146,900 | Commercial | |
| Previous Owner | $140,240 | Adjustable Rate Mortgage/ARM | |
| Previous Owner | $131,000 | Construction |
Property History
| Date | Event | Price | Change | Sq Ft Price |
|---|---|---|---|---|
| 04/09/2025 04/09/25 | Sold | $325,000 | 0.0% | $169 / Sq Ft |
| 03/18/2025 03/18/25 | Pending | -- | -- | -- |
| 02/04/2025 02/04/25 | For Sale | $325,000 | +8.3% | $169 / Sq Ft |
| 05/20/2022 05/20/22 | Sold | $300,000 | +4.2% | $156 / Sq Ft |
| 04/08/2022 04/08/22 | Pending | -- | -- | -- |
| 04/06/2022 04/06/22 | For Sale | $288,000 | +31.0% | $150 / Sq Ft |
| 04/28/2017 04/28/17 | Sold | $219,900 | 0.0% | $114 / Sq Ft |
| 03/20/2017 03/20/17 | Pending | -- | -- | -- |
| 02/19/2017 02/19/17 | For Sale | $219,900 | -- | $114 / Sq Ft |
Tax History Compared to Growth
Tax History
| Year | Tax Paid | Tax Assessment Tax Assessment Total Assessment is a certain percentage of the fair market value that is determined by local assessors to be the total taxable value of land and additions on the property. | Land | Improvement |
|---|---|---|---|---|
| 2024 | $4,543 | $38,444 | $7,255 | $31,189 |
| 2023 | $4,427 | $37,324 | $5,583 | $31,741 |
| 2022 | $3,447 | $27,861 | $4,794 | $23,067 |
| 2021 | $3,298 | $26,534 | $5,075 | $21,459 |
| 2020 | $3,141 | $25,271 | $2,698 | $22,573 |
| 2019 | $3,200 | $25,271 | $2,698 | $22,573 |
| 2018 | $3,200 | $25,271 | $2,699 | $22,572 |
| 2017 | $3,217 | $25,271 | $0 | $0 |
| 2016 | $0 | $2,699 | $2,699 | $0 |
| 2015 | -- | $2,699 | $2,699 | $0 |
| 2014 | -- | $2,699 | $2,699 | $0 |
Agents Affiliated with this Home
-
Vanessa Johnson

Seller's Agent in 2025
Vanessa Johnson
eXp Realty LLC BO
(888) 560-3964
23 in this area
221 Total Sales
-
Blake Shelton

Buyer's Agent in 2025
Blake Shelton
Keller Williams Realty Elite
(405) 948-7500
8 in this area
157 Total Sales
-
Monica Harrington

Seller's Agent in 2022
Monica Harrington
H&W Realty Branch
(405) 550-6565
4 in this area
21 Total Sales
-
Brittany Tomaszewski

Buyer's Agent in 2022
Brittany Tomaszewski
Twin Bridge Real Estate
(405) 503-6999
2 in this area
24 Total Sales
-
Courtney Gentry

Seller's Agent in 2017
Courtney Gentry
Dragonfly Realty & Management
(405) 473-2916
14 in this area
224 Total Sales
Map
Source: MLSOK
MLS Number: 1153869
APN: R0141715
- 604 Eastmoor Ct
- 2097 S Eastern Ave
- 613 S Avery St
- 316 SE 6th St
- 328 Stoneridge Dr
- 817 Glenwood Dr
- 308 S Patterson Dr
- 624 Stoneridge Dr
- 1208 Blue Ridge Ln
- 1225 Clover Rd
- 1101 S English St
- 201 S Patterson Dr
- 828 SE 14th St
- 1105 Golden Leaf Dr
- 708 Cross Timbers Dr
- 1232 Glenwood Dr
- 1413 SE 10th St
- 124 S Morgan Dr
- 105 SW 6th St
- 216 N English Dr






