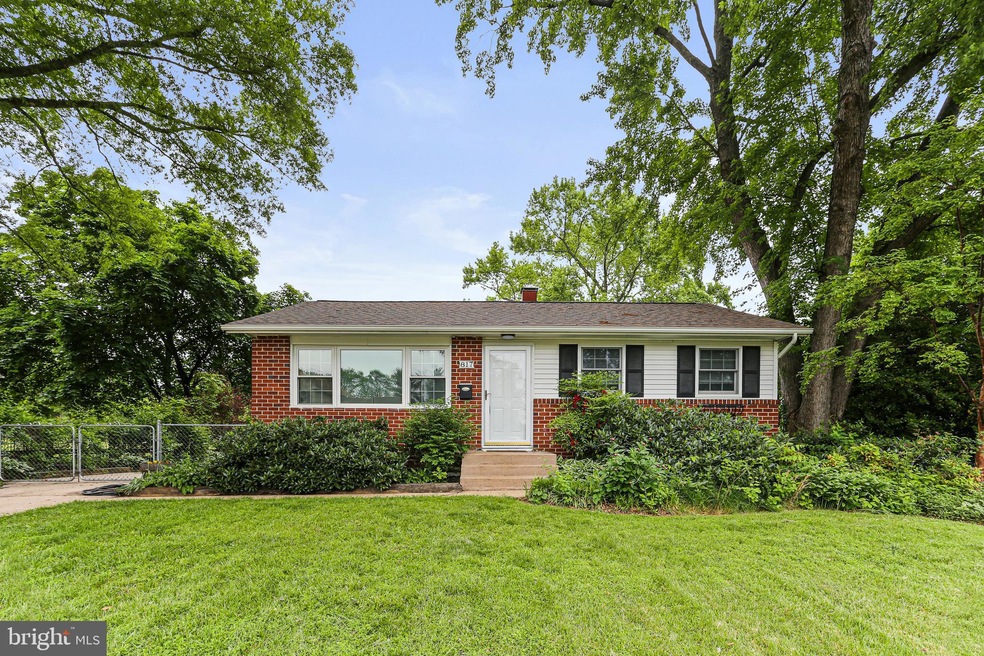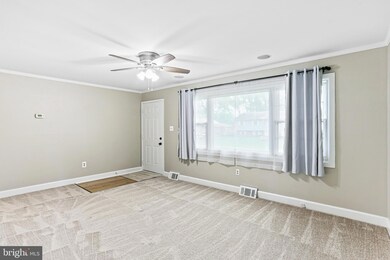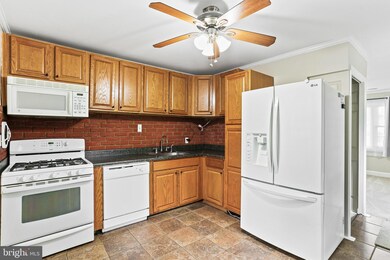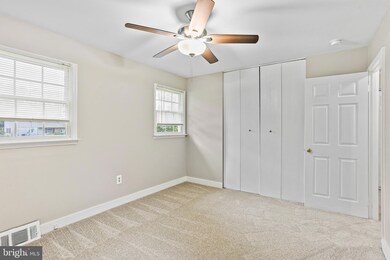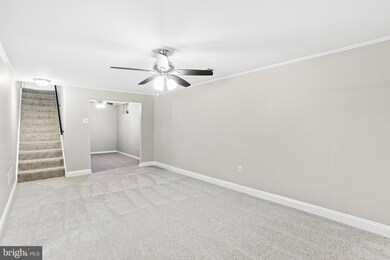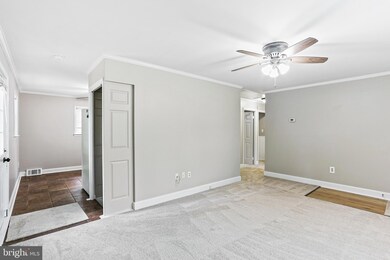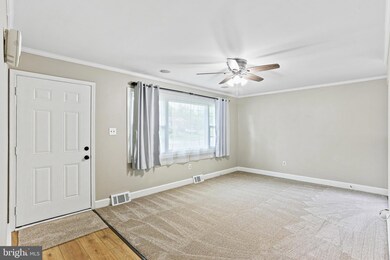
817 Suburbian Rd Reisterstown, MD 21136
Highlights
- Rambler Architecture
- Bonus Room
- 1 Car Detached Garage
- Wood Flooring
- No HOA
- Bathtub with Shower
About This Home
As of May 2024Step into this charming home through the inviting front door, where you'll find yourself in the freshly painted living room adorned with new carpet, creating a welcoming atmosphere throughout. To the left, the kitchen awaits, featuring tiled floors, oak cabinets, white appliances, and a ceiling fan for added comfort. Conveniently situated between the kitchen and living room are the stairs leading to the basement. Moving back to the living room, explore the three bedrooms and the bathroom, each equipped with ceiling fans for enhanced ventilation and comfort.Descend the carpeted steps to discover the second living room/rec room, ideal for movie nights or entertaining guests. Attached to the main room is a versatile bonus room that could serve as a spare bedroom or office space. Half of the basement is finished, providing ample space for leisure activities, while the second half remains unfinished, housing utilities and a laundry room. The unfinished area offers abundant storage space with built-in shelving units. Situated on .36 acres, the backyard is fully fenced, offering privacy and security. Step outside to the deck off the rear of the home, perfect for grilling and outdoor entertaining. Additionally, a detached garage provides the perfect workshop or storage space for vehicles, complete with electric ran to it. Don't miss out on the opportunity to make this lovely property your own - schedule a viewing today!
Last Agent to Sell the Property
Keller Williams Realty Centre License #589020 Listed on: 05/16/2024

Home Details
Home Type
- Single Family
Est. Annual Taxes
- $2,379
Year Built
- Built in 1963
Lot Details
- 0.36 Acre Lot
- Ground Rent
Parking
- 1 Car Detached Garage
- Front Facing Garage
- Side Facing Garage
- Driveway
Home Design
- Rambler Architecture
- Brick Exterior Construction
- Block Foundation
- Frame Construction
- Shingle Roof
- Asphalt Roof
Interior Spaces
- Property has 2 Levels
- Ceiling Fan
- Living Room
- Bonus Room
- Finished Basement
- Laundry in Basement
- Storm Doors
Kitchen
- Cooktop
- Microwave
- Dishwasher
Flooring
- Wood
- Carpet
Bedrooms and Bathrooms
- 3 Main Level Bedrooms
- 1 Full Bathroom
- Bathtub with Shower
Laundry
- Dryer
- Washer
Schools
- Reisterstown Elementary School
- Franklin Middle School
- Franklin High School
Utilities
- Forced Air Heating and Cooling System
- Vented Exhaust Fan
- Natural Gas Water Heater
- Phone Available
- Cable TV Available
Community Details
- No Home Owners Association
- Suburbia Subdivision
Listing and Financial Details
- Tax Lot 19
- Assessor Parcel Number 04040407059260
Ownership History
Purchase Details
Home Financials for this Owner
Home Financials are based on the most recent Mortgage that was taken out on this home.Purchase Details
Home Financials for this Owner
Home Financials are based on the most recent Mortgage that was taken out on this home.Purchase Details
Home Financials for this Owner
Home Financials are based on the most recent Mortgage that was taken out on this home.Purchase Details
Similar Homes in the area
Home Values in the Area
Average Home Value in this Area
Purchase History
| Date | Type | Sale Price | Title Company |
|---|---|---|---|
| Assignment Deed | $325,000 | Junction Title Company | |
| Deed | $251,000 | -- | |
| Deed | $251,000 | -- | |
| Deed | $251,000 | -- | |
| Deed | $251,000 | -- | |
| Deed | $75,600 | -- |
Mortgage History
| Date | Status | Loan Amount | Loan Type |
|---|---|---|---|
| Open | $250,000 | New Conventional | |
| Previous Owner | $234,400 | Stand Alone Second | |
| Previous Owner | $251,000 | Purchase Money Mortgage | |
| Previous Owner | $251,000 | Purchase Money Mortgage | |
| Previous Owner | $75,000 | Credit Line Revolving |
Property History
| Date | Event | Price | Change | Sq Ft Price |
|---|---|---|---|---|
| 05/31/2024 05/31/24 | Sold | $325,000 | +3.2% | $253 / Sq Ft |
| 05/18/2024 05/18/24 | Pending | -- | -- | -- |
| 05/16/2024 05/16/24 | For Sale | $315,000 | +10.5% | $245 / Sq Ft |
| 02/04/2022 02/04/22 | Sold | $285,000 | -5.0% | $222 / Sq Ft |
| 12/11/2021 12/11/21 | Price Changed | $300,000 | -7.7% | $234 / Sq Ft |
| 11/24/2021 11/24/21 | For Sale | $325,000 | 0.0% | $253 / Sq Ft |
| 11/17/2021 11/17/21 | Pending | -- | -- | -- |
| 11/12/2021 11/12/21 | For Sale | $325,000 | -- | $253 / Sq Ft |
Tax History Compared to Growth
Tax History
| Year | Tax Paid | Tax Assessment Tax Assessment Total Assessment is a certain percentage of the fair market value that is determined by local assessors to be the total taxable value of land and additions on the property. | Land | Improvement |
|---|---|---|---|---|
| 2025 | $3,176 | $242,500 | -- | -- |
| 2024 | $3,176 | $201,500 | $53,300 | $148,200 |
| 2023 | $1,467 | $196,300 | $0 | $0 |
| 2022 | $3,006 | $191,100 | $0 | $0 |
| 2021 | $1,491 | $185,900 | $53,300 | $132,600 |
| 2020 | $2,161 | $178,267 | $0 | $0 |
| 2019 | $2,068 | $170,633 | $0 | $0 |
| 2018 | $2,386 | $163,000 | $53,300 | $109,700 |
| 2017 | $2,572 | $159,367 | $0 | $0 |
| 2016 | $2,819 | $155,733 | $0 | $0 |
| 2015 | $2,819 | $152,100 | $0 | $0 |
| 2014 | $2,819 | $152,100 | $0 | $0 |
Agents Affiliated with this Home
-
Nick Waldner

Seller's Agent in 2024
Nick Waldner
Keller Williams Realty Centre
(410) 726-7364
12 in this area
1,483 Total Sales
-
Scott Moran

Seller Co-Listing Agent in 2024
Scott Moran
Keller Williams Realty Centre
(443) 472-0589
4 in this area
174 Total Sales
-
Stacey Abbott

Buyer's Agent in 2024
Stacey Abbott
Corner House Realty
(410) 952-6193
23 in this area
101 Total Sales
-
Chris Dew

Seller's Agent in 2022
Chris Dew
Cummings & Co Realtors
(443) 744-0242
4 in this area
38 Total Sales
Map
Source: Bright MLS
MLS Number: MDBC2091688
APN: 04-0407059260
- 13 Bellinger Ct
- 309 Walgrove Rd
- 17 Harrod Ct
- 28 Brampton Ct
- 36 Brampton Ct
- 200 Erin Way Unit 204
- 310 Stonecastle Ave
- 1021 Kingsbury Rd
- 423 Highmeadow Rd
- 203 Cork Ln Unit 103
- 203 Cork Ln Unit T4
- 17 Craftsman Ct
- 338 Stonecastle Ave
- 29 Craftsman Ct
- 231 Candytuft Rd
- 315 Wembley Rd
- 239 Candytuft Rd
- 110 Ridgelawn Rd
- 653 Glynock Place
- 39 Bonbon Ct
