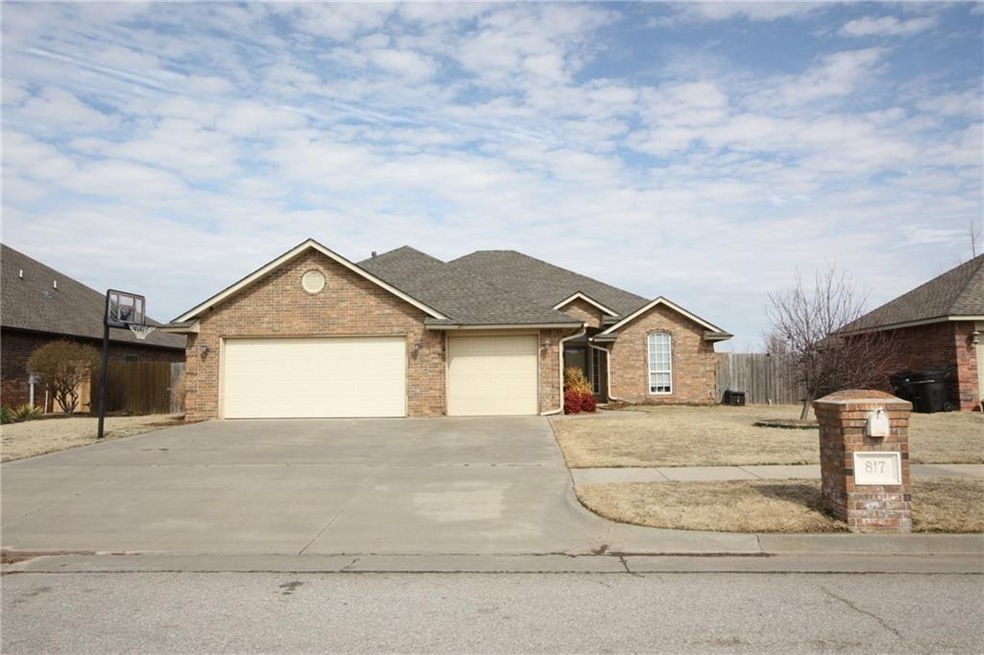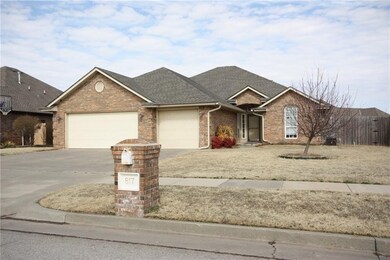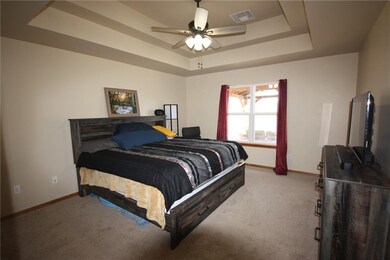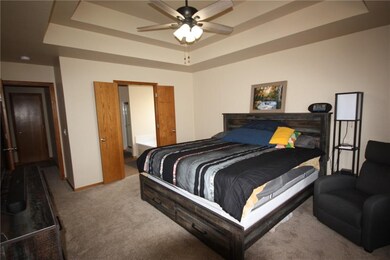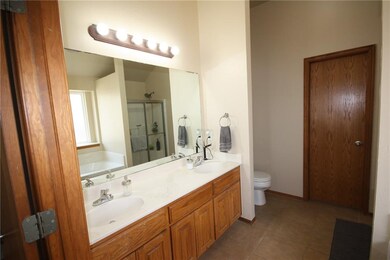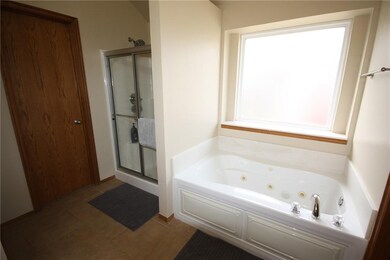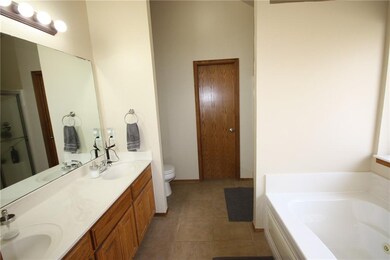
Estimated Value: $266,807 - $297,000
Highlights
- Traditional Architecture
- Covered patio or porch
- Interior Lot
- Broadmoore Elementary School Rated A
- 3 Car Attached Garage
- Double Pane Windows
About This Home
As of March 2021Almost better than new...New roof, carpet, interior paint, granite and sinks in the past 30 days. Exterior paint coming soon. This beautiful home has the split floor plan, plus an office that everyone loves. From the front door you will feel right at home here. Warm and inviting corner fireplace neutral color throughout. Kitchen has nice storage, pantry, and breakfast bar. Seller is leaving the walls bare so you can make it your own. Storm Shelter in garage. Great nature community with Stocked fishing pond and walking trails. Top rated Moore schools. Fabulous location near I-35, shopping, restaurants, and only minutes from TAFB
Last Agent to Sell the Property
Laura Singleton
A+ Real Estate, Inc Listed on: 02/25/2021
Home Details
Home Type
- Single Family
Est. Annual Taxes
- $3,109
Year Built
- Built in 2006
Lot Details
- 8,276 Sq Ft Lot
- South Facing Home
- Wood Fence
- Interior Lot
HOA Fees
- $13 Monthly HOA Fees
Parking
- 3 Car Attached Garage
- Garage Door Opener
- Driveway
Home Design
- Traditional Architecture
- Slab Foundation
- Brick Frame
- Composition Roof
Interior Spaces
- 1,781 Sq Ft Home
- 1-Story Property
- Ceiling Fan
- Gas Log Fireplace
- Double Pane Windows
- Home Security System
- Laundry Room
Kitchen
- Electric Oven
- Self-Cleaning Oven
- Electric Range
- Free-Standing Range
- Microwave
- Dishwasher
- Wood Stained Kitchen Cabinets
- Disposal
Flooring
- Carpet
- Tile
Bedrooms and Bathrooms
- 3 Bedrooms
- 2 Full Bathrooms
Schools
- Broadmoore Elementary School
- Highland East JHS Middle School
- Moore High School
Additional Features
- Covered patio or porch
- Central Heating and Cooling System
Community Details
- Association fees include maintenance, maintenance common areas
- Mandatory home owners association
Listing and Financial Details
- Legal Lot and Block 1 / 1
Ownership History
Purchase Details
Purchase Details
Home Financials for this Owner
Home Financials are based on the most recent Mortgage that was taken out on this home.Purchase Details
Purchase Details
Purchase Details
Home Financials for this Owner
Home Financials are based on the most recent Mortgage that was taken out on this home.Purchase Details
Home Financials for this Owner
Home Financials are based on the most recent Mortgage that was taken out on this home.Similar Homes in the area
Home Values in the Area
Average Home Value in this Area
Purchase History
| Date | Buyer | Sale Price | Title Company |
|---|---|---|---|
| Betty J Fife Trust | -- | None Listed On Document | |
| Betty J Fife Trust | -- | None Listed On Document | |
| Strickland Betty J | $220,000 | American Eagle Title Group | |
| Mumma Randy Charles | -- | None Listed On Document | |
| Mumma Randy Charles | -- | None Listed On Document | |
| Mumma Randy C | $155,000 | None Available | |
| Marquis Homes | $25,000 | Capitol Abstract & Title Co |
Mortgage History
| Date | Status | Borrower | Loan Amount |
|---|---|---|---|
| Previous Owner | Mumma Randy Charles | $104,000 | |
| Previous Owner | Mumma Randy C | $162,727 | |
| Previous Owner | Mumma Randy C | $154,980 | |
| Previous Owner | Marquis Homes Inc | $115,255 |
Property History
| Date | Event | Price | Change | Sq Ft Price |
|---|---|---|---|---|
| 03/30/2021 03/30/21 | Sold | $219,900 | 0.0% | $123 / Sq Ft |
| 02/28/2021 02/28/21 | Pending | -- | -- | -- |
| 02/25/2021 02/25/21 | For Sale | $219,900 | -- | $123 / Sq Ft |
Tax History Compared to Growth
Tax History
| Year | Tax Paid | Tax Assessment Tax Assessment Total Assessment is a certain percentage of the fair market value that is determined by local assessors to be the total taxable value of land and additions on the property. | Land | Improvement |
|---|---|---|---|---|
| 2024 | $3,109 | $26,621 | $5,656 | $20,965 |
| 2023 | $3,123 | $26,621 | $5,011 | $21,610 |
| 2022 | $3,165 | $26,589 | $5,011 | $21,578 |
| 2021 | $1,290 | $21,744 | $4,344 | $17,400 |
| 2020 | $2,501 | $21,111 | $3,310 | $17,801 |
| 2019 | $2,468 | $20,496 | $3,305 | $17,191 |
| 2018 | $2,393 | $19,899 | $3,600 | $16,299 |
| 2017 | $2,406 | $19,899 | $0 | $0 |
| 2016 | $2,423 | $19,899 | $3,600 | $16,299 |
| 2015 | $2,213 | $20,076 | $3,600 | $16,476 |
| 2014 | $2,215 | $19,654 | $3,000 | $16,654 |
Agents Affiliated with this Home
-

Seller's Agent in 2021
Laura Singleton
A+ Real Estate, Inc
(405) 401-5954
-
Sarah Elm

Buyer's Agent in 2021
Sarah Elm
Brix Realty
(405) 200-5321
7 in this area
26 Total Sales
Map
Source: MLSOK
MLS Number: 947061
APN: R0146323
- 816 SW 32nd St
- 804 SW 32nd St
- 708 Carol Ann Place
- 2913 Elmo Way
- 2524 S Eastern Ave
- 101 SE 27th St
- 4236 Notting Hill Dr
- 602 SW 38th Place
- 1008 SW 43rd St
- 4204 Mackenzie Dr
- 3207 Lois Arlene Cir
- 217 SE 28th St
- 2501 Port Rush Dr
- 4218 Syracuse St
- 4408 Katie Ridge Dr
- 4220 Red Apple Terrace
- 4125 Queens Dr
- 3721 Central Park Dr
- 105 SE 34th St
- 3116 Sycamore Dr
- 817 SW 32nd St
- 821 SW 32nd St
- 813 SW 32nd St
- 804 Brian Ct
- 3216 San Juan Trail
- 809 SW 32nd St
- 800 Brian Ct
- 3212 San Juan Trail
- 812 SW 32nd St
- 3300 San Juan Trail
- 805 SW 32nd St
- 726 Brian Ct
- 808 SW 32nd St
- 3208 San Juan Trail
- 3304 San Juan Trail
- 3225 San Juan Trail
- 3221 San Juan Trail
- 3229 San Juan Trail
- 3217 San Juan Trail
