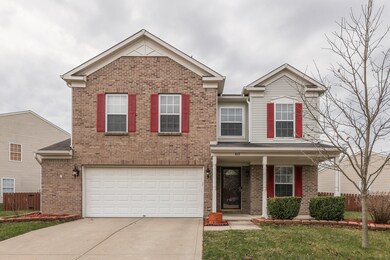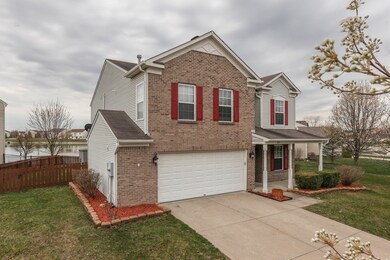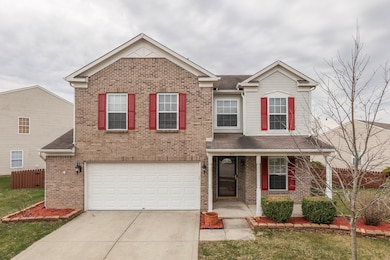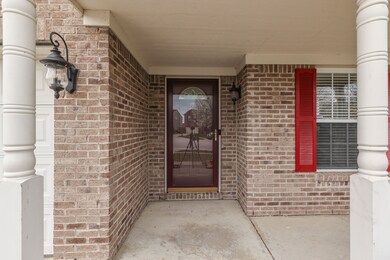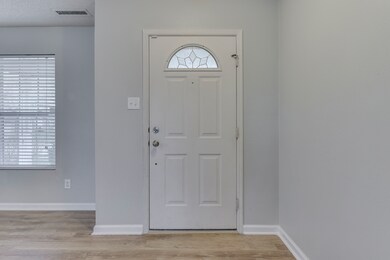
817 Sylvan St Whiteland, IN 46184
Highlights
- Water Access
- Pond View
- Traditional Architecture
- Home fronts a pond
- Deck
- Separate Formal Living Room
About This Home
As of April 2024Super nice home with a scenic view of sunsets over the pond. Spacious 4 bedroom 2.5 bath with an open floor plan. The kitchen features a center island and walk in pantry. Master suite has a large walk in closet and a bath with a garden tub and separate shower. Convenient upstairs laundry. Oversized 2 car garage. Covered front porch, wood deck and fenced back yard for outdoor enjoyment. Great location in Greenwood within minutes of Freedom Springs Aquatic Park, Woodmen Park, and easy access to US 31, IN-135, and I-65 for ample shopping, dining and entertainment options. You won't be disappointed!...
Last Agent to Sell the Property
RE/MAX Advanced Realty Brokerage Email: jason@team-results.com License #RB15000984 Listed on: 03/14/2024

Co-Listed By
RE/MAX Advanced Realty Brokerage Email: jason@team-results.com License #RB14044700
Home Details
Home Type
- Single Family
Est. Annual Taxes
- $2,306
Year Built
- Built in 2005
Lot Details
- 8,668 Sq Ft Lot
- Home fronts a pond
- Landscaped with Trees
HOA Fees
- $20 Monthly HOA Fees
Parking
- 2 Car Attached Garage
Home Design
- Traditional Architecture
- Brick Exterior Construction
- Slab Foundation
- Vinyl Siding
Interior Spaces
- 2-Story Property
- Woodwork
- Paddle Fans
- Thermal Windows
- Vinyl Clad Windows
- Separate Formal Living Room
- Combination Kitchen and Dining Room
- Pond Views
- Attic Access Panel
- Fire and Smoke Detector
- Laundry on upper level
Kitchen
- Breakfast Bar
- Electric Oven
- Built-In Microwave
- Dishwasher
- Kitchen Island
- Disposal
Bedrooms and Bathrooms
- 4 Bedrooms
- Walk-In Closet
Outdoor Features
- Water Access
- Deck
- Covered patio or porch
Utilities
- Forced Air Heating System
- Heating System Uses Gas
- Gas Water Heater
Community Details
- Association fees include insurance, maintenance, nature area, parkplayground
- Association Phone (317) 541-0000
- Timber Valley Subdivision
- Property managed by Omni
- The community has rules related to covenants, conditions, and restrictions
Listing and Financial Details
- Legal Lot and Block 71 / 1
- Assessor Parcel Number 410518011071000030
Ownership History
Purchase Details
Home Financials for this Owner
Home Financials are based on the most recent Mortgage that was taken out on this home.Purchase Details
Home Financials for this Owner
Home Financials are based on the most recent Mortgage that was taken out on this home.Purchase Details
Home Financials for this Owner
Home Financials are based on the most recent Mortgage that was taken out on this home.Purchase Details
Purchase Details
Home Financials for this Owner
Home Financials are based on the most recent Mortgage that was taken out on this home.Similar Homes in Whiteland, IN
Home Values in the Area
Average Home Value in this Area
Purchase History
| Date | Type | Sale Price | Title Company |
|---|---|---|---|
| Warranty Deed | -- | Chicago Title | |
| Warranty Deed | -- | Security Title | |
| Special Warranty Deed | -- | Investors Title Corp | |
| Sheriffs Deed | $168,237 | None Available | |
| Warranty Deed | -- | Hts |
Mortgage History
| Date | Status | Loan Amount | Loan Type |
|---|---|---|---|
| Open | $239,920 | New Conventional | |
| Previous Owner | $175,158 | VA | |
| Previous Owner | $178,000 | VA | |
| Previous Owner | $30,000 | No Value Available | |
| Previous Owner | $110,600 | No Value Available | |
| Previous Owner | $111,254 | No Value Available | |
| Previous Owner | $147,036 | No Value Available |
Property History
| Date | Event | Price | Change | Sq Ft Price |
|---|---|---|---|---|
| 04/25/2024 04/25/24 | Sold | $299,900 | 0.0% | $134 / Sq Ft |
| 03/25/2024 03/25/24 | Pending | -- | -- | -- |
| 03/14/2024 03/14/24 | For Sale | $299,900 | +68.5% | $134 / Sq Ft |
| 02/28/2018 02/28/18 | Sold | $178,000 | -2.7% | $80 / Sq Ft |
| 01/22/2018 01/22/18 | Pending | -- | -- | -- |
| 01/22/2018 01/22/18 | Price Changed | $183,000 | +0.5% | $82 / Sq Ft |
| 12/21/2017 12/21/17 | For Sale | $182,000 | -- | $82 / Sq Ft |
Tax History Compared to Growth
Tax History
| Year | Tax Paid | Tax Assessment Tax Assessment Total Assessment is a certain percentage of the fair market value that is determined by local assessors to be the total taxable value of land and additions on the property. | Land | Improvement |
|---|---|---|---|---|
| 2024 | $2,648 | $267,500 | $56,000 | $211,500 |
| 2023 | $2,567 | $259,400 | $56,000 | $203,400 |
| 2022 | $2,306 | $223,600 | $29,900 | $193,700 |
| 2021 | $1,852 | $190,700 | $29,900 | $160,800 |
| 2020 | $1,388 | $167,200 | $29,900 | $137,300 |
| 2019 | $1,225 | $157,200 | $29,900 | $127,300 |
| 2018 | $1,359 | $154,300 | $19,700 | $134,600 |
| 2017 | $1,495 | $148,500 | $19,700 | $128,800 |
| 2016 | $1,461 | $146,100 | $19,700 | $126,400 |
| 2014 | $1,383 | $137,100 | $24,100 | $113,000 |
| 2013 | $1,383 | $138,300 | $24,100 | $114,200 |
Agents Affiliated with this Home
-

Seller's Agent in 2024
Jason Williamson
RE/MAX Advanced Realty
(317) 430-3952
26 in this area
214 Total Sales
-

Seller Co-Listing Agent in 2024
Russell Burk
RE/MAX Advanced Realty
(317) 881-3700
15 in this area
89 Total Sales
-

Buyer's Agent in 2024
Rachael Phillips
In-Site Real Estate Services
(317) 679-1226
1 in this area
116 Total Sales
-

Seller's Agent in 2018
Monica Klein
Dollens Real Estate, Inc
(317) 850-7943
7 in this area
71 Total Sales
-
J
Seller Co-Listing Agent in 2018
Jeff Dollens
Jeff Dollens LLC
(317) 885-5330
1 in this area
19 Total Sales
-
S
Buyer's Agent in 2018
Sherry Rightmyer
Dropped Members
Map
Source: MIBOR Broker Listing Cooperative®
MLS Number: 21968632
APN: 41-05-18-011-071.000-030
- 2786 Longleaf Dr
- 2982 Weald St
- 832 Spinney Ln
- 618 Stobus Dr
- 3183 Hemlock St
- 452 Southern Pines Dr
- 2625 Wildflower Ln
- 772 Cembra Dr
- 2449 Joust Dr
- 3292 Underwood Dr
- 2437 Grand Fir Dr
- 809 Blackberry Dr
- 564 Mountain Pine Dr
- 2418 Ashton Ln
- 2277 Maple Stone Ln
- 2302 Ashton Ln
- 0 W Worthsville Rd
- 928 Cherry Tree Ln
- 950 Edmonds Place
- 1006 Cherry Tree Ln

