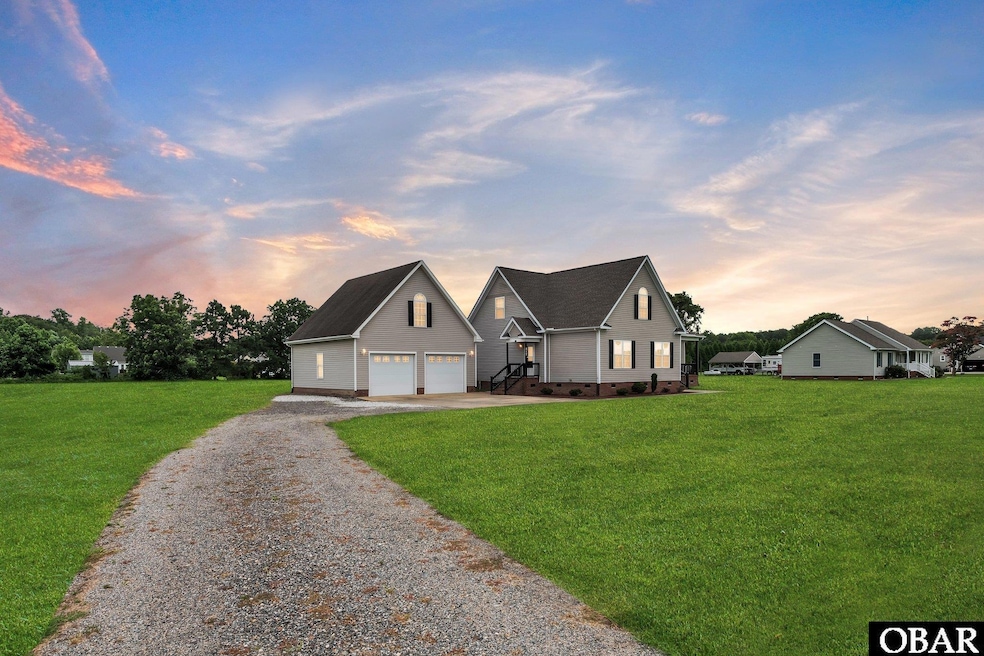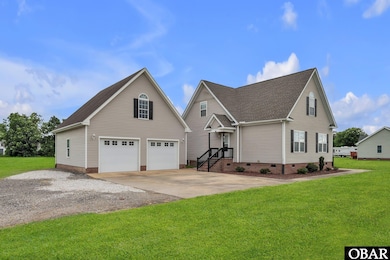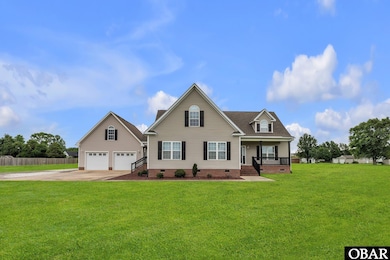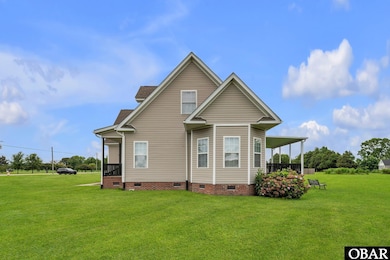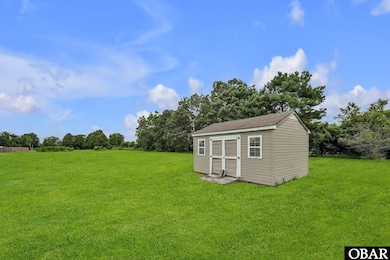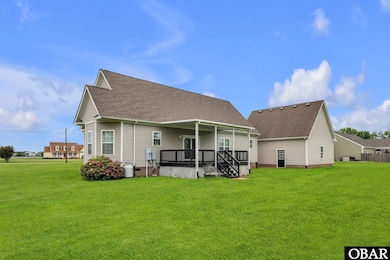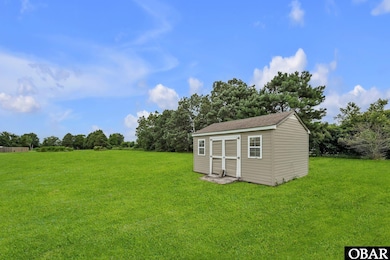
817 Tulls Creek Rd Unit Lot 2 Moyock, NC 27958
Estimated payment $3,228/month
Highlights
- Media Room
- 1.63 Acre Lot
- Breakfast Area or Nook
- Moyock Elementary School Rated 9+
- Craftsman Architecture
- Workshop
About This Home
Spacious Living & Endless Possibilities on 1.56 Acres in Moyock, NC! Welcome to your dream home offering 2,997 sq. ft. of beautifully designed space, perfectly situated on 1.56 acres—ideal for multi-generational living! Located just minutes from the NC/VA line, this property features NO HOA and NO flood insurance required, making it a rare and valuable find. The oversized 30x28 detached garage is a standout feature, complete with an unfinished room above—perfect for future expansion, a studio, or extra storage. Whether you need a workshop or just plenty of space, it's already here. Inside, the spacious Great Room welcomes you with a cozy gas fireplace, creating the perfect setting for relaxing or entertaining. The open-concept kitchen is a chef’s dream, offering abundant cabinet space, stainless steel appliances, and a breakfast bar that flows into the dining area. Sliding doors lead to a covered deck, where you can enjoy peaceful views of your expansive backyard. The primary suite is located on the main floor, featuring a double vanity and walk-in shower. Two additional bedrooms and a full bath are also on the main level. Upstairs, you'll find even more space with a 4th bedroom, two flexible bonus rooms, and another full bath—ideal for a home office, media room, or guest space. Enjoy the best of both worlds with a quiet country lifestyle and easy access to Hampton Roads, Elizabeth City, and the Outer Banks. Don’t miss the local Moyock farmers market and the charm of Currituck County living. Call today to schedule your private tour—homes like this don’t come around often!Pictures are virtually staged
Home Details
Home Type
- Single Family
Est. Annual Taxes
- $2,125
Year Built
- Built in 2005
Lot Details
- 1.63 Acre Lot
- Lot Dimensions are 178x407x185x410
- Level Lot
- Property is zoned SFM
Parking
- Off-Street Parking
Home Design
- Craftsman Architecture
- Contemporary Architecture
- Masonry Perimeter Foundation
- Frame Construction
- Vinyl Siding
- Modular or Manufactured Materials
Interior Spaces
- 2,997 Sq Ft Home
- Fireplace
- Media Room
- Workshop
Kitchen
- Breakfast Area or Nook
- Oven or Range
- Microwave
- Dishwasher
Flooring
- Carpet
- Tile
Bedrooms and Bathrooms
- 4 Bedrooms
- 3 Full Bathrooms
Laundry
- Dryer
- Washer
Utilities
- Zoned Heating and Cooling System
- Heat Pump System
- Municipal Utilities District Water
- Septic Tank
Map
Home Values in the Area
Average Home Value in this Area
Property History
| Date | Event | Price | List to Sale | Price per Sq Ft |
|---|---|---|---|---|
| 10/21/2025 10/21/25 | Pending | -- | -- | -- |
| 09/24/2025 09/24/25 | Price Changed | $580,000 | -2.5% | $194 / Sq Ft |
| 07/25/2025 07/25/25 | Price Changed | $595,000 | -0.8% | $199 / Sq Ft |
| 07/10/2025 07/10/25 | For Sale | $600,000 | -- | $200 / Sq Ft |
About the Listing Agent

I'm an expert real estate agent with A Better Way Realty, Inc in Northeast NC and Hampton Roads in VA., providing home-buyers and sellers with professional, responsive and attentive real estate services. Give me a call! I'm eager to help and would love to talk to you.
Diana's Other Listings
Source: Outer Banks Association of REALTORS®
MLS Number: 129855
- 817 Tulls Creek Rd
- 201 Farmstead Loop
- 107 Farmridge Way
- 203 Farmstead Loop
- 300 Farmstead Loop
- 101 Avocet Path
- 401 Campus Dr
- 106 Gander Dr
- 107 Gander Dr
- 221 Moorland Way Unit lot 82
- 221 Moorland Way
- 105 Moorland Way
- Lot Arbormoor Ln
- 104 Steppeside Ln
- 123 Arbormoor Ln
- 403 Moorland Way
- 202 Arbormoor Ln
- 204 Arbormoor Ln
- 209 Arbormoor Ln
