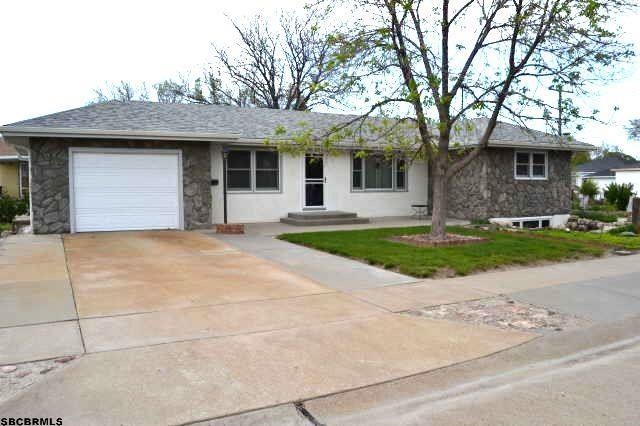
817 W 29th St Scottsbluff, NE 69361
About This Home
As of July 2018Beautiful well kept home North of 27th Street. Custom built kitchen cabinets, tons of storage throughout the home. Formal dining room plus eat in kitchen. Basement is half finished so more rooms could be added. Seller prefers a late August closing.
Last Agent to Sell the Property
MARSHA BUEIDE
HOME TEAM REALTY INC Listed on: 05/20/2014
Last Buyer's Agent
VICKI BEGLEY
HOME TEAM REALTY INC
Home Details
Home Type
Single Family
Est. Annual Taxes
$1,332
Year Built
1951
Lot Details
0
Listing Details
- Class: RESIDENTIAL
- Type: SINGLE FAMILY
- Style: Ranch
- Age: 41-60
- Estimated Above Ground Sq Ft: 1030
- Estimated Percent Finished Sq Ft: 50
- Interior Special: Garage Door Opener, Water Softener Owned, Smoke Detector
- Sq Ft Above Ground: 1001-1200
- Window Cover: Drapes, Blinds
- Special Features: None
- Property Sub Type: Detached
Interior Features
- Bedrooms: Three
- Family Room: Carpet, Vinyl
- Dining Room: Living/Dining C, Carpet
- Kitchen: Electric Range, Dishwasher, Refrigerator, Vinyl
- Laundry: Basement, Electric
- Estimated Basement Sq Ft: 1030
- Estimated Garden Level Sq Ft: .
- Estimated Main Sq Ft: 1030
- Estimated Upper Sq Ft: .
- Has Basement: Full, Partly Finished
- Basement YN: Yes
- Basement Bathrooms: .5
- Bathrooms Main: 1
- Bedroom Basement: 1
- Main Bedroom: 2
- Total Bathrooms: One
Exterior Features
- Construction: Frame
- Exterior Feature: Storage Shed, Patio, Storm Windows, Gutters, Storm Doors
- Roof: Asphalt
- Street Road: Paved, City Maintained, Alley Access, Sidewalk
Garage/Parking
- Garage Capacity: One
- Garage Type: Attached
Utilities
- Water Heater: Gas, 40 Gal+
- Heating Cooling: Heat Pump, Central Air
- Utilities: City Water, City Sewer, Natural Gas, Electricity, Cable Tv, Telephone
Schools
- Elementary School: Lincoln Heights
- Middle School: Scottsbluff
- High School: Scottsbluff
- Senior High School: Scottsbluff
Lot Info
- Landscaping: Established Yar, Good
- Lot Size: 60x127
- Parcel #: 010118934
- Zoning: R-1
Building Info
- Year Built: 1951
Tax Info
- Taxes: 1359.28
- Tax Year: 2013
MLS Schools
- Elementary School: Lincoln Heights
- Jr High School: Scottsbluff
Ownership History
Purchase Details
Home Financials for this Owner
Home Financials are based on the most recent Mortgage that was taken out on this home.Purchase Details
Home Financials for this Owner
Home Financials are based on the most recent Mortgage that was taken out on this home.Purchase Details
Similar Homes in Scottsbluff, NE
Home Values in the Area
Average Home Value in this Area
Purchase History
| Date | Type | Sale Price | Title Company |
|---|---|---|---|
| Warranty Deed | $140,000 | -- | |
| Warranty Deed | -- | None Available | |
| Warranty Deed | -- | -- |
Mortgage History
| Date | Status | Loan Amount | Loan Type |
|---|---|---|---|
| Open | $137,464 | FHA | |
| Previous Owner | $116,137 | FHA | |
| Previous Owner | $118,709 | FHA | |
| Previous Owner | $90,000 | New Conventional | |
| Previous Owner | $91,200 | Future Advance Clause Open End Mortgage |
Property History
| Date | Event | Price | Change | Sq Ft Price |
|---|---|---|---|---|
| 07/13/2018 07/13/18 | Sold | $120,900 | -4.0% | $117 / Sq Ft |
| 06/07/2018 06/07/18 | Pending | -- | -- | -- |
| 06/01/2018 06/01/18 | For Sale | $125,900 | +10.4% | $122 / Sq Ft |
| 10/28/2016 10/28/16 | Sold | $114,000 | -6.2% | $111 / Sq Ft |
| 09/03/2016 09/03/16 | Pending | -- | -- | -- |
| 06/24/2016 06/24/16 | For Sale | $121,500 | +15.7% | $118 / Sq Ft |
| 08/22/2014 08/22/14 | Sold | $105,000 | -4.5% | $102 / Sq Ft |
| 06/20/2014 06/20/14 | Pending | -- | -- | -- |
| 05/20/2014 05/20/14 | For Sale | $110,000 | -- | $107 / Sq Ft |
Tax History Compared to Growth
Tax History
| Year | Tax Paid | Tax Assessment Tax Assessment Total Assessment is a certain percentage of the fair market value that is determined by local assessors to be the total taxable value of land and additions on the property. | Land | Improvement |
|---|---|---|---|---|
| 2024 | $1,332 | $108,060 | $15,505 | $92,555 |
| 2023 | $1,944 | $95,989 | $15,506 | $80,483 |
| 2022 | $1,944 | $95,989 | $15,506 | $80,483 |
| 2021 | $1,823 | $88,672 | $15,506 | $73,166 |
| 2020 | $1,776 | $85,858 | $15,506 | $70,352 |
| 2019 | $1,731 | $83,809 | $15,506 | $68,303 |
| 2018 | $1,649 | $79,341 | $15,506 | $63,835 |
| 2017 | $1,615 | $77,482 | $15,506 | $61,976 |
| 2016 | $1,617 | $77,482 | $15,506 | $61,976 |
| 2015 | $1,544 | $74,531 | $15,506 | $59,025 |
| 2014 | $1,340 | $69,165 | $15,506 | $53,659 |
| 2012 | -- | $69,165 | $15,506 | $53,659 |
Agents Affiliated with this Home
-
Darlene Kovarik

Seller's Agent in 2018
Darlene Kovarik
HOME TEAM REALTY INC
(308) 641-4162
23 Total Sales
-
Donna Garl

Buyer's Agent in 2018
Donna Garl
NEBRASKA REALTY
(308) 631-1576
164 Total Sales
-
M
Seller's Agent in 2014
MARSHA BUEIDE
HOME TEAM REALTY INC
-
V
Buyer's Agent in 2014
VICKI BEGLEY
HOME TEAM REALTY INC
Map
Source: Western Nebraska Board of REALTORS®
MLS Number: 16788
APN: 010118934
