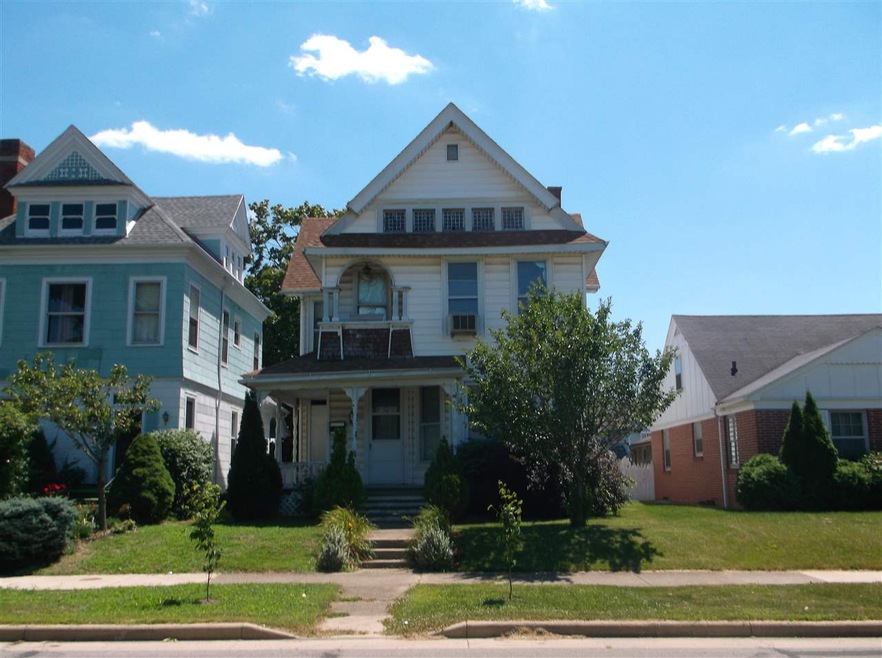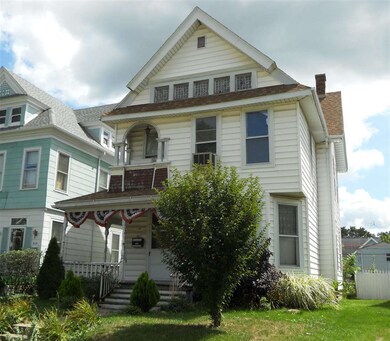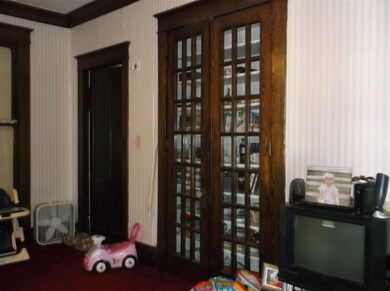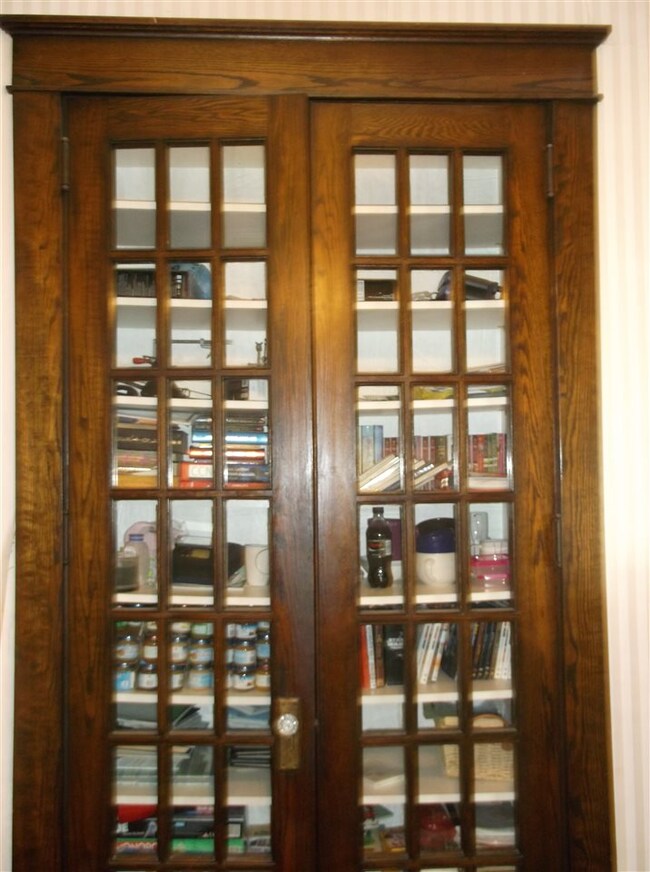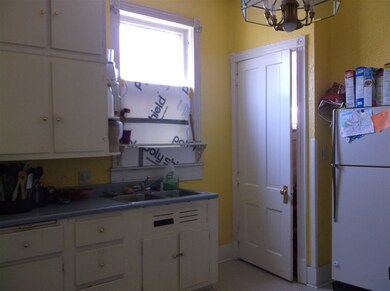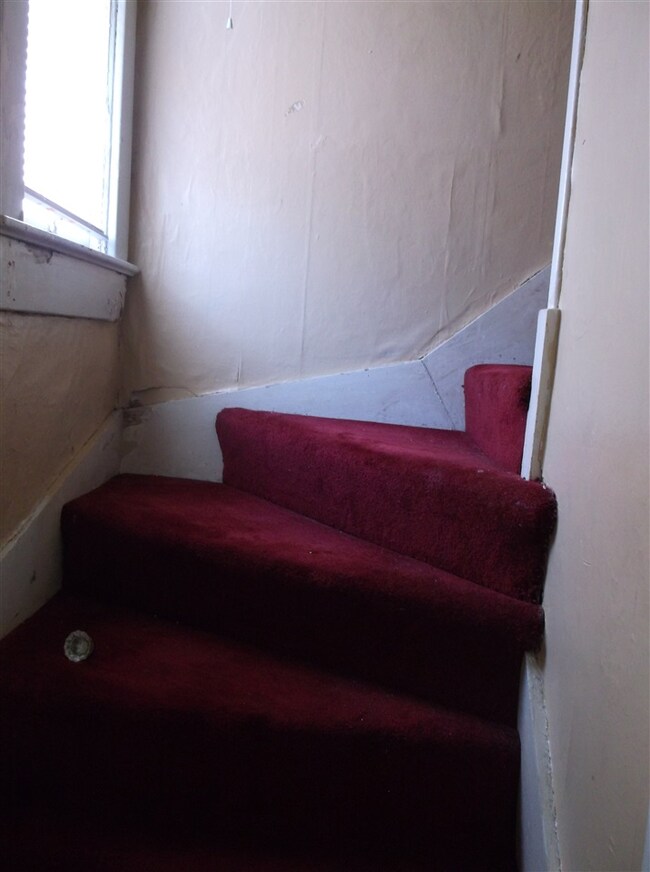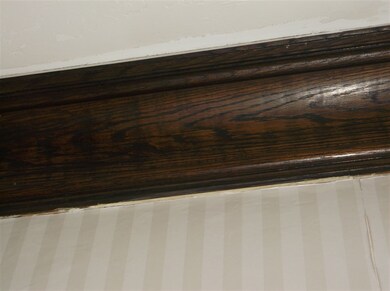
817 W 4th St Marion, IN 46952
Garfield NeighborhoodHighlights
- Wood Flooring
- Covered patio or porch
- Built-in Bookshelves
- Victorian Architecture
- 1 Car Detached Garage
- Crown Molding
About This Home
As of October 2023Beautiful Victorian era home. Open front porch, balcony off of master bedroom. All new in 2008 include the following: roof, plumbing, wiring, boiler, water heater. Original wide woodwork, built in cabinet in dining area, solid wood doors, crown molding, claw leg tub. Ornate fireplace in living room with original tile and mirror. Attic could be finished for more living area. Beautiful entry way with stained glass leading to 2nd floor, open staircase. 2nd staircase from kitchen. Here is your chance to own a piece of history! With a little TLC this could be a showcase!!! Close to the hostess house! Estate sale no disclosure form. This property would make a wonderful 203K loan since most of the major mechanical work is finished!
Home Details
Home Type
- Single Family
Year Built
- Built in 1910
Lot Details
- 4,356 Sq Ft Lot
- Lot Dimensions are 33x132
- Level Lot
Parking
- 1 Car Detached Garage
- Gravel Driveway
Home Design
- Victorian Architecture
- Shingle Roof
- Asphalt Roof
Interior Spaces
- 2,546 Sq Ft Home
- 2-Story Property
- Built-in Bookshelves
- Crown Molding
- Entrance Foyer
- Living Room with Fireplace
- Electric Dryer Hookup
Flooring
- Wood
- Carpet
- Vinyl
Bedrooms and Bathrooms
- 4 Bedrooms
Attic
- Storage In Attic
- Pull Down Stairs to Attic
Partially Finished Basement
- Block Basement Construction
- Crawl Space
Utilities
- Hot Water Heating System
- Heating System Uses Gas
- Cable TV Available
Additional Features
- Covered patio or porch
- Suburban Location
Listing and Financial Details
- Assessor Parcel Number 27-07-06-301-086.000-002
Ownership History
Purchase Details
Home Financials for this Owner
Home Financials are based on the most recent Mortgage that was taken out on this home.Purchase Details
Purchase Details
Home Financials for this Owner
Home Financials are based on the most recent Mortgage that was taken out on this home.Purchase Details
Purchase Details
Purchase Details
Purchase Details
Purchase Details
Similar Homes in Marion, IN
Home Values in the Area
Average Home Value in this Area
Purchase History
| Date | Type | Sale Price | Title Company |
|---|---|---|---|
| Warranty Deed | $95,000 | None Listed On Document | |
| Warranty Deed | $13,000 | None Listed On Document | |
| Warranty Deed | -- | None Available | |
| Personal Reps Deed | -- | None Available | |
| Warranty Deed | $23,500 | Conestoga Title | |
| Special Warranty Deed | -- | None Available | |
| Sheriffs Deed | $91,585 | None Available | |
| Special Warranty Deed | -- | None Available |
Mortgage History
| Date | Status | Loan Amount | Loan Type |
|---|---|---|---|
| Open | $76,000 | New Conventional |
Property History
| Date | Event | Price | Change | Sq Ft Price |
|---|---|---|---|---|
| 10/27/2023 10/27/23 | Sold | $95,000 | +5.7% | $37 / Sq Ft |
| 09/21/2023 09/21/23 | Price Changed | $89,900 | -10.0% | $35 / Sq Ft |
| 08/18/2023 08/18/23 | For Sale | $99,900 | +233.0% | $39 / Sq Ft |
| 05/17/2016 05/17/16 | Sold | $30,000 | -29.4% | $12 / Sq Ft |
| 05/05/2016 05/05/16 | Pending | -- | -- | -- |
| 07/30/2015 07/30/15 | For Sale | $42,500 | -- | $17 / Sq Ft |
Tax History Compared to Growth
Tax History
| Year | Tax Paid | Tax Assessment Tax Assessment Total Assessment is a certain percentage of the fair market value that is determined by local assessors to be the total taxable value of land and additions on the property. | Land | Improvement |
|---|---|---|---|---|
| 2024 | $2,254 | $112,700 | $4,300 | $108,400 |
| 2023 | $2,088 | $104,400 | $4,300 | $100,100 |
| 2022 | $2,016 | $100,800 | $4,100 | $96,700 |
| 2021 | $1,898 | $94,900 | $4,100 | $90,800 |
| 2020 | $1,814 | $90,700 | $4,100 | $86,600 |
| 2019 | $1,838 | $91,900 | $4,100 | $87,800 |
| 2018 | $1,794 | $89,700 | $4,100 | $85,600 |
| 2017 | $1,842 | $92,100 | $4,100 | $88,000 |
| 2016 | $1,842 | $92,100 | $4,100 | $88,000 |
| 2014 | $1,848 | $92,400 | $4,100 | $88,300 |
| 2013 | $1,848 | $92,500 | $4,100 | $88,400 |
Agents Affiliated with this Home
-

Seller's Agent in 2023
Susan Reese
F.C. Tucker Realty Center
(765) 517-1514
4 in this area
221 Total Sales
-

Buyer's Agent in 2023
Cathy Hunnicutt
RE/MAX
(765) 618-9394
13 in this area
370 Total Sales
Map
Source: Indiana Regional MLS
MLS Number: 201536732
APN: 27-07-06-301-086.000-002
- 815 W 3rd St
- 312 Horace Mann Ct
- 717 W 3rd St
- 1015 W 3rd St
- 617 W 5th St
- 1024 W 5th St
- 614 W 5th St
- 620 W 3rd St
- 1114 W 4th St
- 611 S Whites Ave
- 619 S Whites Ave
- 508 W 2nd St
- 1136 W 3rd St
- 0 N 200 E (King) Rd Unit 202517402
- 112 S Nebraska St
- 1005 W Spencer Ave
- 1309 W 1st St
- 812 W 10th St
- 910 W Spencer Ave
- 1119 W Spencer Ave
