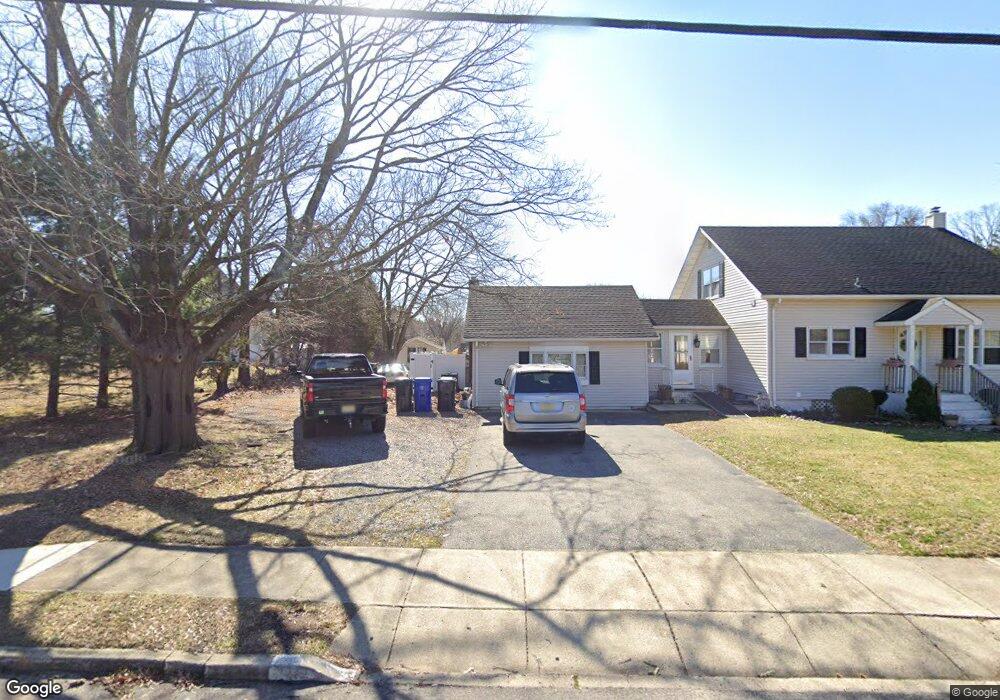817 W Briar Ave Toms River, NJ 08753
Estimated Value: $983,000
3
Beds
3
Baths
--
Sq Ft
--
Built
About This Home
This home is located at 817 W Briar Ave, Toms River, NJ 08753 and is currently estimated at $983,000. 817 W Briar Ave is a home located in Ocean County with nearby schools including St Joseph Grade School, Ambassador Christian Academy, and Donovan Catholic High School.
Create a Home Valuation Report for This Property
The Home Valuation Report is an in-depth analysis detailing your home's value as well as a comparison with similar homes in the area
Home Values in the Area
Average Home Value in this Area
Tax History Compared to Growth
Tax History
| Year | Tax Paid | Tax Assessment Tax Assessment Total Assessment is a certain percentage of the fair market value that is determined by local assessors to be the total taxable value of land and additions on the property. | Land | Improvement |
|---|---|---|---|---|
| 2025 | $3,933 | $216,000 | $216,000 | -- |
| 2024 | $3,749 | $216,000 | $216,000 | $0 |
Source: Public Records
Map
Nearby Homes
- 837 Naryshkin Way
- 625 Greenwich Ct
- 856 Somerset Dr
- 612 Greenwich Ct
- 696 Schoolhouse Ln
- 600 Brookside Dr
- 837 Raleigh Dr
- 883 Astoria Dr
- 891 Raleigh Dr
- 886 Ocean View Dr
- 308 Tradewinds Ave
- 918 Briar Ave
- 919 Somerset Dr
- 545 Duchess Ct
- 548 Hill Rd
- 977 Stafford Dr
- 542 Princess Ct
- 855 Derry Dr
- 707 Cedar Point Ct
- 585 Fawn Dr
- 817 Briar Ave
- 692 Princess Ct
- 688 Princess Ct
- 696 Princess Ct
- 684 Princess Ct
- 700 Princess Ct
- 853 Naryshkin Way
- 685 Princess Ct
- 680 Princess Ct
- 683 Princess Ct
- 704 Princess Ct
- 701 Princess Ct
- 845 Naryshkin Way
- 815 Briar Ave
- 819 Briar Ave
- 809 W Briar Ave
- 679 Princess Ct
- 837 Brown Ct
- 676 Princess Ct
- 822 Naryshkin Way
