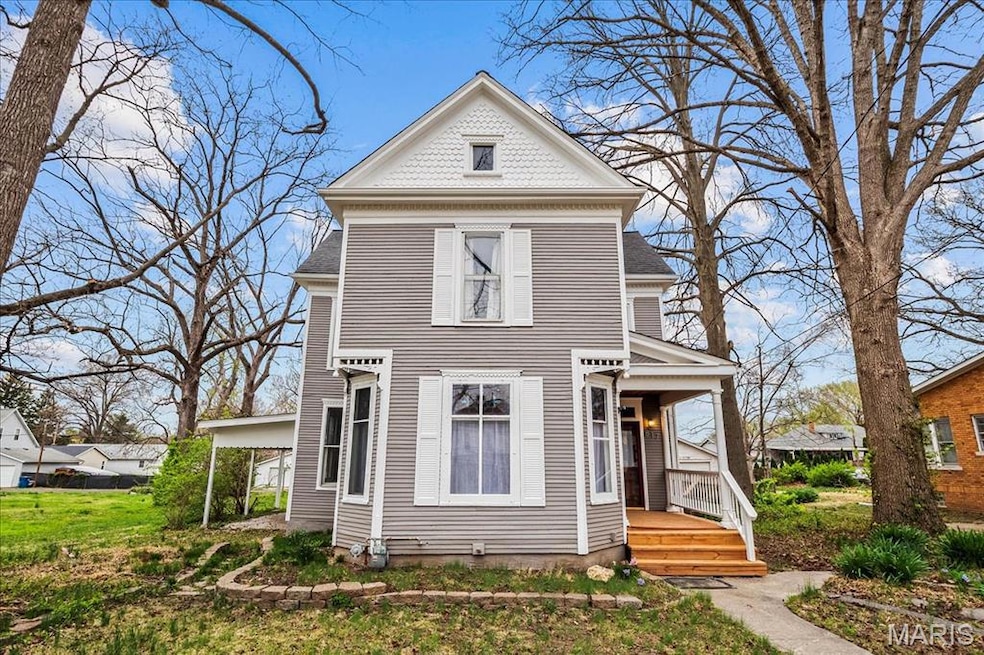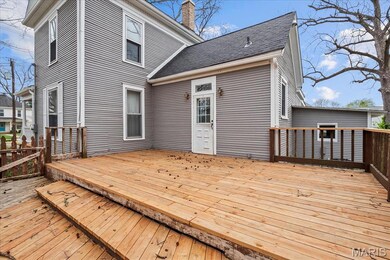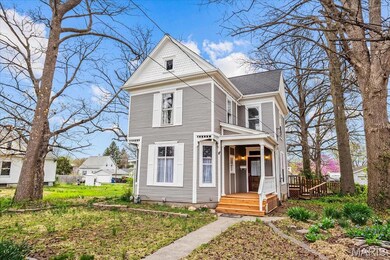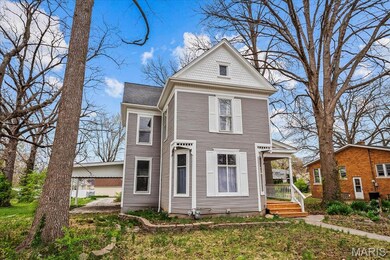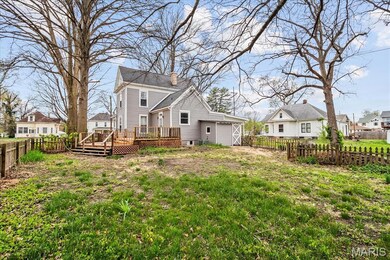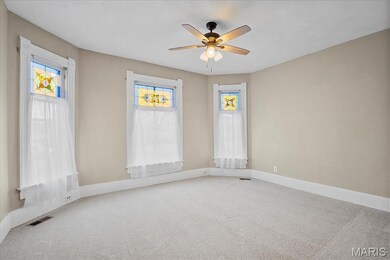
817 W Clay St Collinsville, IL 62234
Highlights
- Deck
- Luxury Vinyl Plank Tile Flooring
- Family Room
- Living Room
- Forced Air Heating and Cooling System
About This Home
As of June 2025Stunning Victorian Gem Near Downtown & Willoughby Farms! Step into timeless elegance w/ this beautifully maintained Victorian home that blends historic charm w/ modern updates. Featuring 4 spacious bedrooms, 2 bathrooms, & graciously large rms throughout, this home offers the perfect blend of space & character. You'll fall in love w/ the high ceilings, original pocket door, & breathtaking stained glass windows that flood the home with natural light & color. The brand-new carpet, fresh paint in select areas, and a newly rebuilt front porch bring fresh appeal while maintaining the home's classic allure. Enjoy the outdoors in the generously sized yard. A large portion of the deck has been newly rebuilt, offering the perfect spot for morning coffee or summer gatherings. Located just minutes from downtown dining, shopping, & festivals, plus close proximity to Willoughby Farms, this home provides the perfect mix of tranquility & convenience. PASSED OCCUPANCY. Exterior painted '24.
Last Agent to Sell the Property
Keller Williams Pinnacle License #475134061 Listed on: 04/10/2025

Home Details
Home Type
- Single Family
Est. Annual Taxes
- $3,424
Year Built
- Built in 1904
Lot Details
- 0.25 Acre Lot
- Lot Dimensions are 67.5x163
Interior Spaces
- 1,803 Sq Ft Home
- 2-Story Property
- Family Room
- Living Room
- Basement Fills Entire Space Under The House
- Dishwasher
Flooring
- Carpet
- Luxury Vinyl Plank Tile
Bedrooms and Bathrooms
- 4 Bedrooms
Parking
- 1 Parking Space
- 1 Carport Space
- Off-Street Parking
Schools
- Collinsville Dist 10 Elementary And Middle School
- Collinsville High School
Additional Features
- Deck
- Forced Air Heating and Cooling System
Listing and Financial Details
- Assessor Parcel Number 13-2-21-33-10-101-029
Ownership History
Purchase Details
Home Financials for this Owner
Home Financials are based on the most recent Mortgage that was taken out on this home.Similar Homes in Collinsville, IL
Home Values in the Area
Average Home Value in this Area
Purchase History
| Date | Type | Sale Price | Title Company |
|---|---|---|---|
| Warranty Deed | $111,500 | Abstracts & Titles Ltd |
Mortgage History
| Date | Status | Loan Amount | Loan Type |
|---|---|---|---|
| Open | $105,925 | New Conventional |
Property History
| Date | Event | Price | Change | Sq Ft Price |
|---|---|---|---|---|
| 06/23/2025 06/23/25 | Sold | $193,000 | -3.5% | $107 / Sq Ft |
| 05/02/2025 05/02/25 | Pending | -- | -- | -- |
| 04/10/2025 04/10/25 | For Sale | $200,000 | +3.6% | $111 / Sq Ft |
| 01/31/2025 01/31/25 | Off Market | $193,000 | -- | -- |
Tax History Compared to Growth
Tax History
| Year | Tax Paid | Tax Assessment Tax Assessment Total Assessment is a certain percentage of the fair market value that is determined by local assessors to be the total taxable value of land and additions on the property. | Land | Improvement |
|---|---|---|---|---|
| 2023 | $3,424 | $58,020 | $7,990 | $50,030 |
| 2022 | $3,424 | $51,930 | $7,150 | $44,780 |
| 2021 | $2,956 | $48,790 | $6,720 | $42,070 |
| 2020 | $2,830 | $46,550 | $6,410 | $40,140 |
| 2019 | $2,741 | $44,960 | $6,190 | $38,770 |
| 2018 | $2,477 | $39,980 | $4,870 | $35,110 |
| 2017 | $2,471 | $39,180 | $4,770 | $34,410 |
| 2016 | $2,593 | $39,180 | $4,770 | $34,410 |
| 2015 | $2,408 | $38,170 | $4,650 | $33,520 |
| 2014 | $2,408 | $38,170 | $4,650 | $33,520 |
| 2013 | $2,408 | $38,170 | $4,650 | $33,520 |
Agents Affiliated with this Home
-
Jean Lewis

Seller's Agent in 2025
Jean Lewis
Keller Williams Pinnacle
(618) 799-9205
39 in this area
346 Total Sales
-
Rebecca Wycoff

Buyer's Agent in 2025
Rebecca Wycoff
Century 21 Bailey & Company
(618) 580-1548
1 in this area
25 Total Sales
Map
Source: MARIS MLS
MLS Number: MIS25005220
APN: 13-2-21-33-10-101-029
- 1022 W Main St
- 300 N Combs Ave
- 101 Westbrook Ct
- 502 Summit Ave
- 500 W Clay St
- 429 S Combs Ave
- 112 Westridge Dr
- 0 Elm St
- 510 N Combs Ave
- 602 N Combs Ave
- 121 S Seminary St
- 125 S Seminary St
- 253 N Seminary St
- Lot 32 Jefferson Ave
- Lot 37 Jefferson Ave
- Lot 38 Jefferson Ave
- Lot 36 Jefferson Ave
- 417 S Clinton St
- Lot 20 Jefferson Ave
- 410 Willowbrook Ln
