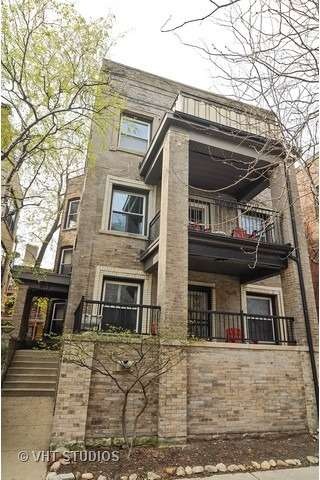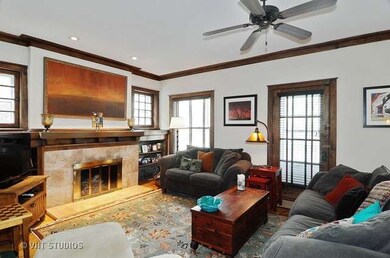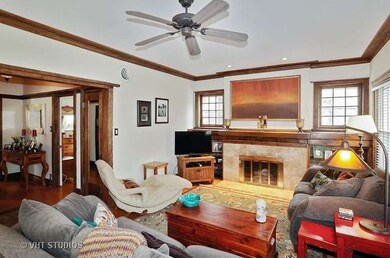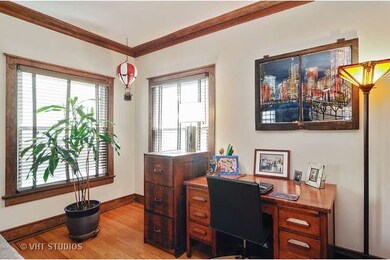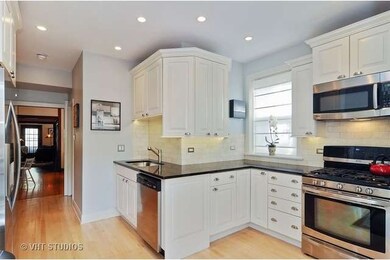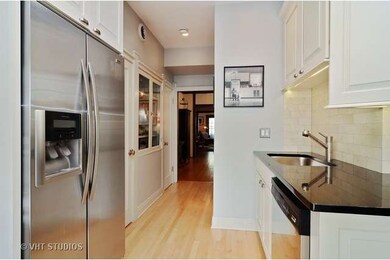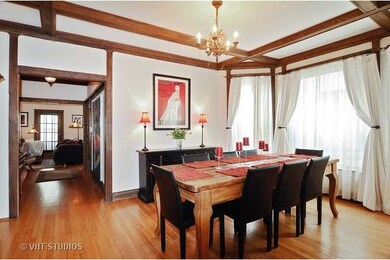
817 W Lawrence Ave Unit 2 Chicago, IL 60640
Clarendon Park NeighborhoodHighlights
- Deck
- Walk-In Pantry
- Balcony
- Wood Flooring
- Stainless Steel Appliances
- 2-minute walk to Puptown Dog Park
About This Home
As of April 2022SPACIOUS CONDO WITH MANY VINTAGE FEATURES BUT BEAUTIFULLY REMOLDELED KITCHEN AND BATHROOM. THIS UNIT HAS LARGE LIVING ROOM WITH BUILT IN BOOKSHELVES & FIREPLACE, SEPARATE DINING ROOM, FRONT POARCH, BACK DECK, IN UNIT W/D, PARKING AND STORAGE. HALF A BLOCK TO THE LAKE!!
Last Agent to Sell the Property
JoEllen Davis
@properties Christie's International Real Estate License #475109187 Listed on: 05/06/2015

Property Details
Home Type
- Condominium
Est. Annual Taxes
- $7,211
HOA Fees
- $211 per month
Home Design
- Brick Exterior Construction
Interior Spaces
- Gas Log Fireplace
- Storage
- Wood Flooring
- Finished Basement
- Basement Fills Entire Space Under The House
Kitchen
- Walk-In Pantry
- Oven or Range
- Microwave
- Dishwasher
- Stainless Steel Appliances
Laundry
- Dryer
- Washer
Parking
- Parking Available
- Parking Included in Price
- Assigned Parking
Outdoor Features
- Balcony
- Deck
Utilities
- Forced Air Heating and Cooling System
- Heating System Uses Gas
Community Details
- Pets Allowed
Listing and Financial Details
- Homeowner Tax Exemptions
- $5,530 Seller Concession
Ownership History
Purchase Details
Home Financials for this Owner
Home Financials are based on the most recent Mortgage that was taken out on this home.Purchase Details
Home Financials for this Owner
Home Financials are based on the most recent Mortgage that was taken out on this home.Purchase Details
Home Financials for this Owner
Home Financials are based on the most recent Mortgage that was taken out on this home.Purchase Details
Home Financials for this Owner
Home Financials are based on the most recent Mortgage that was taken out on this home.Similar Homes in Chicago, IL
Home Values in the Area
Average Home Value in this Area
Purchase History
| Date | Type | Sale Price | Title Company |
|---|---|---|---|
| Warranty Deed | $352,000 | -- | |
| Warranty Deed | $352,000 | Landtrust National Title | |
| Warranty Deed | $276,500 | Cti | |
| Joint Tenancy Deed | $146,000 | -- |
Mortgage History
| Date | Status | Loan Amount | Loan Type |
|---|---|---|---|
| Open | $330,000 | New Conventional | |
| Previous Owner | $266,000 | New Conventional | |
| Previous Owner | $5,000 | Stand Alone Second | |
| Previous Owner | $266,194 | New Conventional | |
| Previous Owner | $100,000 | Credit Line Revolving | |
| Previous Owner | $138,700 | No Value Available |
Property History
| Date | Event | Price | Change | Sq Ft Price |
|---|---|---|---|---|
| 04/01/2022 04/01/22 | Sold | $352,000 | +6.7% | $235 / Sq Ft |
| 02/28/2022 02/28/22 | Pending | -- | -- | -- |
| 02/24/2022 02/24/22 | For Sale | $330,000 | +19.3% | $220 / Sq Ft |
| 07/15/2015 07/15/15 | Sold | $276,500 | +0.5% | $191 / Sq Ft |
| 05/12/2015 05/12/15 | Pending | -- | -- | -- |
| 05/06/2015 05/06/15 | For Sale | $275,000 | -- | $190 / Sq Ft |
Tax History Compared to Growth
Tax History
| Year | Tax Paid | Tax Assessment Tax Assessment Total Assessment is a certain percentage of the fair market value that is determined by local assessors to be the total taxable value of land and additions on the property. | Land | Improvement |
|---|---|---|---|---|
| 2024 | $7,211 | $34,329 | $8,351 | $25,978 |
| 2023 | $6,300 | $33,001 | $6,726 | $26,275 |
| 2022 | $6,300 | $33,001 | $6,726 | $26,275 |
| 2021 | $6,187 | $32,999 | $6,725 | $26,274 |
| 2020 | $5,580 | $27,284 | $5,156 | $22,128 |
| 2019 | $5,606 | $30,360 | $5,156 | $25,204 |
| 2018 | $5,510 | $30,360 | $5,156 | $25,204 |
| 2017 | $5,285 | $27,111 | $4,483 | $22,628 |
| 2016 | $5,088 | $27,111 | $4,483 | $22,628 |
| 2015 | $4,641 | $27,111 | $4,483 | $22,628 |
| 2014 | $3,604 | $21,419 | $3,418 | $18,001 |
| 2013 | -- | $21,419 | $3,418 | $18,001 |
Agents Affiliated with this Home
-
Ryan Storck

Seller's Agent in 2022
Ryan Storck
Westward360 RM
(312) 519-7722
1 in this area
14 Total Sales
-
Sara Wilburn

Buyer's Agent in 2022
Sara Wilburn
@ Properties
(708) 601-7272
1 in this area
89 Total Sales
-
J
Seller's Agent in 2015
JoEllen Davis
@ Properties
Map
Source: Midwest Real Estate Data (MRED)
MLS Number: MRD08913436
APN: 14-17-205-056-1002
- 4880 N Marine Dr Unit 404
- 4725 N Sheridan Rd Unit 4C
- 847 W Ainslie St Unit 1E
- 847 W Ainslie St Unit 3E
- 847 W Ainslie St Unit 3W
- 847 W Ainslie St Unit 2E
- 1000 W Leland Ave Unit 12G
- 4900 N Marine Dr Unit 709
- 900 W Ainslie St Unit A
- 4717 N Kenmore Ave Unit GS
- 4707 N Kenmore Ave Unit GS
- 4848 N Sheridan Rd Unit 710
- 1044 W Lawrence Ave Unit 2
- 4950 N Marine Dr Unit 1105
- 4970 N Marine Dr Unit 825
- 902 W Margate Terrace Unit 2D
- 4960 N Marine Dr Unit 1214
- 4960 N Marine Dr Unit 512
- 4980 N Marine Dr Unit 738
- 1015 W Ainslie St Unit 2
