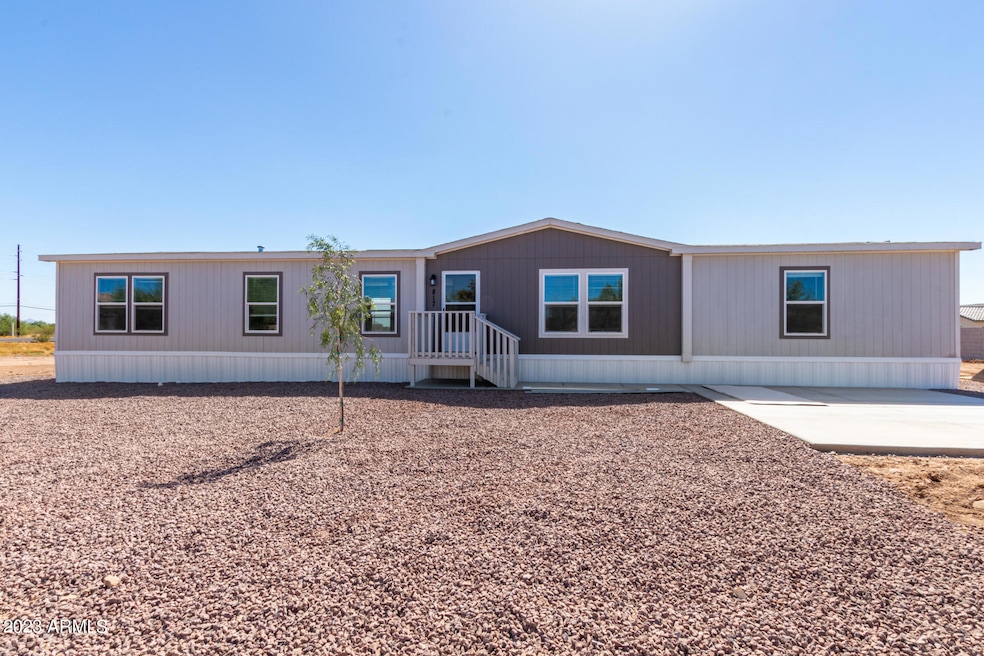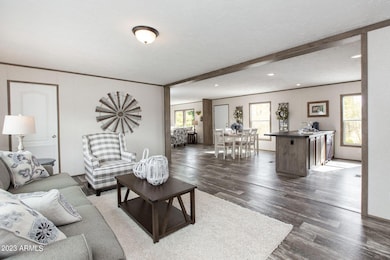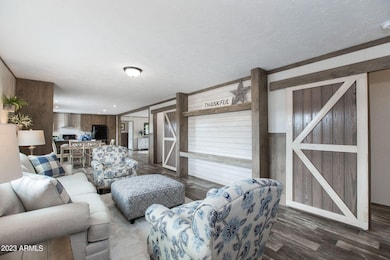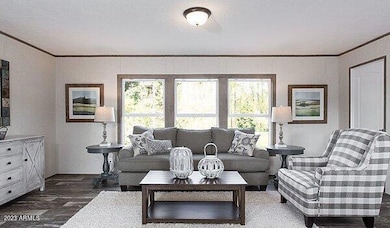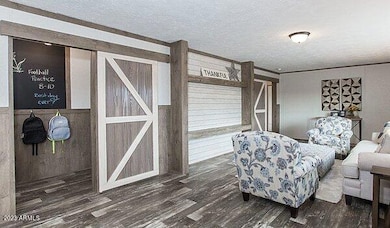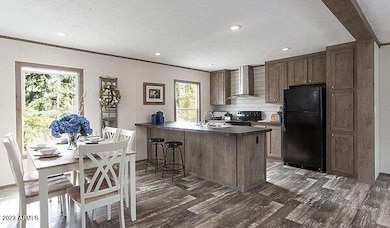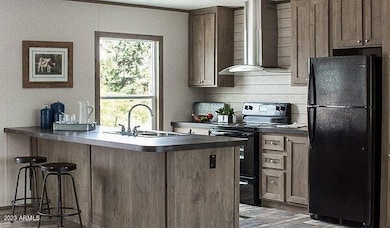
817 W Saber Rd Phoenix, AZ 85086
Estimated payment $3,330/month
Highlights
- 1.04 Acre Lot
- Corner Lot
- Double Pane Windows
- Canyon Springs STEM Academy Rated A-
- No HOA
- Dual Vanity Sinks in Primary Bathroom
About This Home
Step into this beautiful home featuring a spacious open floor plan designed for comfort and style. The large living room flows seamlessly into a stunning dream kitchen and an elegant dining area, perfect for family gatherings and entertaining. Relax in the cozy family room, which includes charming barn doors and a handy coat nook, adding a touch of character and functionality. The thoughtfully designed split living layout offers privacy, with the master suite on one side of the home. Enjoy the luxurious ensuite bathroom, complete with a separate shower, soaking tub, and dual sink vanity, creating your personal retreat. On the opposite side, you'll find three guest bedrooms, ideally situated near a full bath, ensuring convenience and comfort for your guests. MOVE-IN-READY on an acre.
Property Details
Home Type
- Mobile/Manufactured
Est. Annual Taxes
- $880
Year Built
- Built in 2022
Lot Details
- 1.04 Acre Lot
- Corner Lot
Home Design
- Composition Roof
Interior Spaces
- 2,001 Sq Ft Home
- 1-Story Property
- Ceiling Fan
- Double Pane Windows
- Low Emissivity Windows
- Vinyl Clad Windows
- Washer and Dryer Hookup
Kitchen
- Breakfast Bar
- Kitchen Island
- Laminate Countertops
Flooring
- Carpet
- Laminate
Bedrooms and Bathrooms
- 4 Bedrooms
- Primary Bathroom is a Full Bathroom
- 2 Bathrooms
- Dual Vanity Sinks in Primary Bathroom
- Bathtub With Separate Shower Stall
Eco-Friendly Details
- ENERGY STAR Qualified Equipment for Heating
Schools
- Desert Mountain Elementary And Middle School
- Boulder Creek High School
Utilities
- Cooling Available
- Heating Available
- Shared Well
- Septic Tank
Community Details
- No Home Owners Association
- Association fees include no fees
- Built by Clayton
- S30 T6n R3e Subdivision
Listing and Financial Details
- Tax Lot A
- Assessor Parcel Number 211-50-103
Map
Home Values in the Area
Average Home Value in this Area
Property History
| Date | Event | Price | Change | Sq Ft Price |
|---|---|---|---|---|
| 01/16/2025 01/16/25 | Price Changed | $589,900 | +20.4% | $295 / Sq Ft |
| 11/25/2024 11/25/24 | Price Changed | $489,900 | -2.0% | $245 / Sq Ft |
| 10/05/2024 10/05/24 | Price Changed | $499,900 | -5.5% | $250 / Sq Ft |
| 08/30/2024 08/30/24 | For Sale | $529,000 | 0.0% | $264 / Sq Ft |
| 12/20/2023 12/20/23 | Rented | $2,500 | 0.0% | -- |
| 11/09/2023 11/09/23 | Price Changed | $2,500 | -10.7% | $1 / Sq Ft |
| 10/20/2023 10/20/23 | Price Changed | $2,800 | -6.7% | $1 / Sq Ft |
| 10/03/2023 10/03/23 | For Rent | $3,000 | 0.0% | -- |
| 10/03/2023 10/03/23 | Off Market | $3,000 | -- | -- |
| 09/29/2023 09/29/23 | Off Market | $3,000 | -- | -- |
| 04/09/2023 04/09/23 | Price Changed | $3,000 | +20.0% | $1 / Sq Ft |
| 04/07/2023 04/07/23 | For Rent | $2,500 | -- | -- |
Similar Homes in the area
Source: Arizona Regional Multiple Listing Service (ARMLS)
MLS Number: 6750522
- 42423 N Acadia Way
- 3829 W Ashton Dr
- 3845 W Ashton Dr
- 42424 N Gavilan Peak Pkwy Unit 19102
- 42424 N Gavilan Peak Pkwy Unit 23102
- 42424 N Gavilan Peak Pkwy Unit 57104
- 42424 N Gavilan Peak Pkwy Unit 63212
- 42424 N Gavilan Peak Pkwy Unit 30104
- 42424 N Gavilan Peak Pkwy Unit 42206
- 41713 N Ericson Ct
- 3815 W Ranier Ct
- 3704 W Vivian Ct
- 42905 N Ericson Ct Unit 20A
- 42726 N Livingstone Way
- 3673 W Bryce Ct
- 42920 N Raleigh Ct Unit 20A
- 3703 W Mccauley Ct
- 3672 W Muirfield Ct
- 3635 W Mccauley Ct
- 3824 W Rushmore Dr Unit 20A
- 3701 W Anthem Way
- 3825 W Anthem Way Unit A2
- 3825 W Anthem Way Unit C1
- 3825 W Anthem Way Unit B2
- 3825 W Anthem Way
- 3558 W Summit Walk Dr
- 41713 N Globe Ct
- 3652 W Bryce Ct
- 42032 N Emerald Lake Dr
- 43337 N Heavenly Way
- 42128 N Anthem Springs Rd
- 3646 W Wayne Ln
- 42723 N 43rd Dr Unit II
- 4338 W Heyerdahl Dr
- 4403 W Powell Dr
- 3537 W Spirit Ln Unit 18
- 42130 N 44th Dr Unit 1
- 4288 W Denali Ln
- 40918 N Courage Trail Unit 18
- 3450 W Steinbeck Dr
