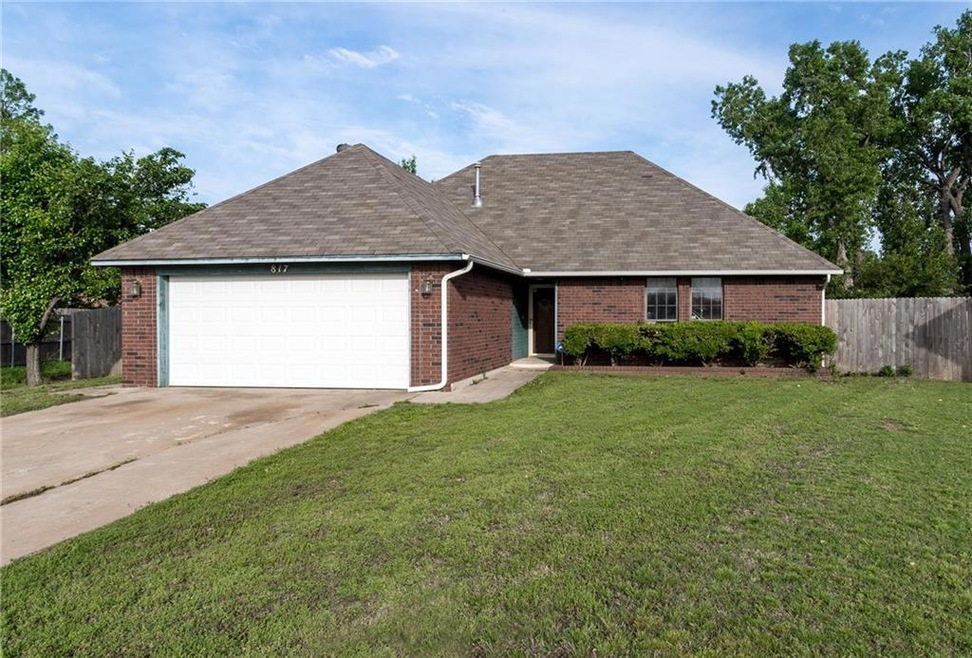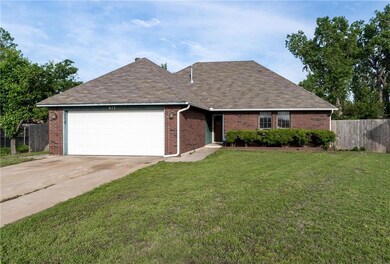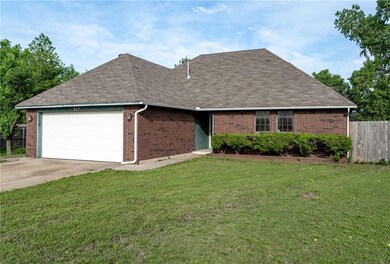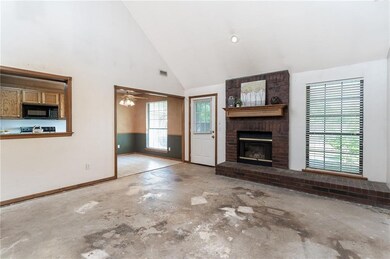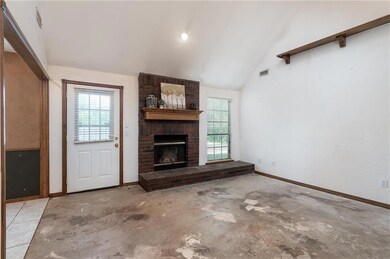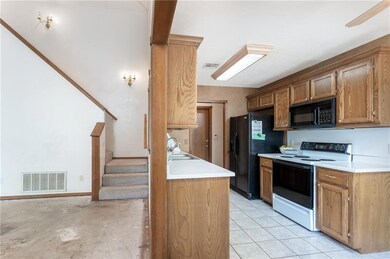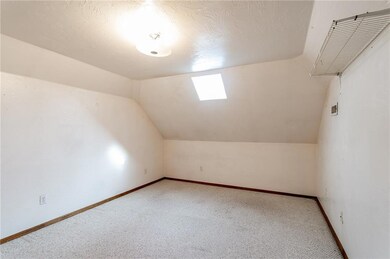
817 W Shepherd Dr Mustang, OK 73064
Mustang Heights NeighborhoodEstimated Value: $180,000 - $198,946
Highlights
- Traditional Architecture
- Corner Lot
- 2 Car Attached Garage
- Mustang Centennial Elementary School Rated A
- Cul-De-Sac
- Woodwork
About This Home
As of July 2022This home offers great layout and spacious main areas. Seller feels it may have a larger sq ft measurement with appraisal, but don't have the document to confirm. One of the newer homes in the area built in 1995 offers high ceilings and a fantastic loft overlooking the living room (can be a study or second living), fireplace with gas logs. Huge backyard with a great 12x16 outbuilding, just needs a little sprucing up. Spacious main bedroom with full bath, large windows bringing in lots of light and kitchen passthrough window gives an open feel. Roof in 2019, garage door and opener new in Fall of 2021, Most of fencing new in 2021, water heater updated in the last several years, H&A has been maintained. Carpet is ordered and on it's way... should now be able to go FHA or VA. Fresh paint also coming.
Home Details
Home Type
- Single Family
Est. Annual Taxes
- $1,692
Year Built
- Built in 1995
Lot Details
- 9,736 Sq Ft Lot
- Cul-De-Sac
- East Facing Home
- Wood Fence
- Corner Lot
Parking
- 2 Car Attached Garage
- Garage Door Opener
- Driveway
Home Design
- Traditional Architecture
- Brick Exterior Construction
- Slab Foundation
- Composition Roof
Interior Spaces
- 1,327 Sq Ft Home
- 1.5-Story Property
- Woodwork
- Gas Log Fireplace
- Inside Utility
- Tile Flooring
Kitchen
- Electric Oven
- Electric Range
- Free-Standing Range
- Microwave
- Dishwasher
- Disposal
Bedrooms and Bathrooms
- 3 Bedrooms
- 2 Full Bathrooms
Outdoor Features
- Open Patio
- Outbuilding
Schools
- Mustang Centennial Elementary School
- Mustang Middle School
- Mustang High School
Utilities
- Central Heating and Cooling System
Listing and Financial Details
- Legal Lot and Block 5 / 2
Ownership History
Purchase Details
Home Financials for this Owner
Home Financials are based on the most recent Mortgage that was taken out on this home.Purchase Details
Home Financials for this Owner
Home Financials are based on the most recent Mortgage that was taken out on this home.Purchase Details
Purchase Details
Purchase Details
Purchase Details
Similar Homes in Mustang, OK
Home Values in the Area
Average Home Value in this Area
Purchase History
| Date | Buyer | Sale Price | Title Company |
|---|---|---|---|
| Adame Arlene C | $175,000 | Stewart-Ok City | |
| Conner Steven A | $90,750 | None Available | |
| -- | $85,000 | -- | |
| -- | $69,000 | -- | |
| -- | $5,000 | -- | |
| -- | $6,000 | -- |
Mortgage History
| Date | Status | Borrower | Loan Amount |
|---|---|---|---|
| Open | Adame Arlene C | $171,830 | |
| Previous Owner | Conner Steven A | $121,000 |
Property History
| Date | Event | Price | Change | Sq Ft Price |
|---|---|---|---|---|
| 07/25/2022 07/25/22 | Sold | $175,000 | 0.0% | $132 / Sq Ft |
| 06/04/2022 06/04/22 | Pending | -- | -- | -- |
| 05/25/2022 05/25/22 | For Sale | $175,000 | 0.0% | $132 / Sq Ft |
| 05/16/2022 05/16/22 | Pending | -- | -- | -- |
| 05/12/2022 05/12/22 | For Sale | $175,000 | -- | $132 / Sq Ft |
Tax History Compared to Growth
Tax History
| Year | Tax Paid | Tax Assessment Tax Assessment Total Assessment is a certain percentage of the fair market value that is determined by local assessors to be the total taxable value of land and additions on the property. | Land | Improvement |
|---|---|---|---|---|
| 2024 | $1,692 | $17,812 | $2,160 | $15,652 |
| 2023 | $1,692 | $16,964 | $2,160 | $14,804 |
| 2022 | $1,253 | $13,410 | $2,160 | $11,250 |
| 2021 | $1,273 | $13,553 | $2,160 | $11,393 |
| 2020 | $1,295 | $13,695 | $2,160 | $11,535 |
| 2019 | $1,279 | $13,539 | $2,160 | $11,379 |
| 2018 | $1,266 | $13,145 | $2,160 | $10,985 |
| 2017 | $1,241 | $13,045 | $2,160 | $10,885 |
| 2016 | $1,204 | $12,919 | $2,160 | $10,759 |
| 2015 | $1,198 | $12,296 | $2,160 | $10,136 |
| 2014 | $1,198 | $12,533 | $1,440 | $11,093 |
Agents Affiliated with this Home
-
Susanna Lorg

Seller's Agent in 2022
Susanna Lorg
Keller Williams-Green Meadow
(405) 204-5925
1 in this area
34 Total Sales
-
Jorge Gamboa

Buyer's Agent in 2022
Jorge Gamboa
Hallmark, REALTORS
(405) 204-6170
2 in this area
282 Total Sales
Map
Source: MLSOK
MLS Number: 1008383
APN: 090008772
- 101 N Shady Court Way
- 602 W Shadow Ridge Way
- 547 W Shadow Ridge Way
- 543 W Shadow Ridge Way
- 539 W Shadow Ridge Way
- 531 W Shadow Ridge Way
- 1106 W Dorchester Way
- 505 S Woodland Dr
- 501 N Cherokee Way
- 230 N Westminster Way
- 718 W Carson Dr
- 617 N Cherokee Way
- 809 W Cherokee Way
- 539 W Chickasaw Court Way
- 829 W Cabillo Way
- 530 W Broadpoint Court Way
- 322 W State Highway 152
- 1002 W Ridgecrest Way
- 904 N Meadowview Way
- 1315 S Grace Dr
- 817 W Shepherd Dr
- 813 W Shepherd Dr
- 319 S Oakey Dr
- 809 W Shepherd Dr
- 323 S Oakey Dr
- 808 W Shepherd Dr
- 805 W Shepherd Dr
- 318 S Czech Hall Rd
- 318 S Czech Hall Rd
- 407 S Oakey Dr
- 804 W Shepherd Dr
- 411 S Oakey Dr
- 800 W Shepherd Dr
- 809 W Elder Dr
- 805 W Elder Dr
- 757 W Shepherd Dr
- 327 S Czech Hall Rd
- 801 W Elder Dr
- 756 W Shepherd Dr
- 816 W Elder Dr
