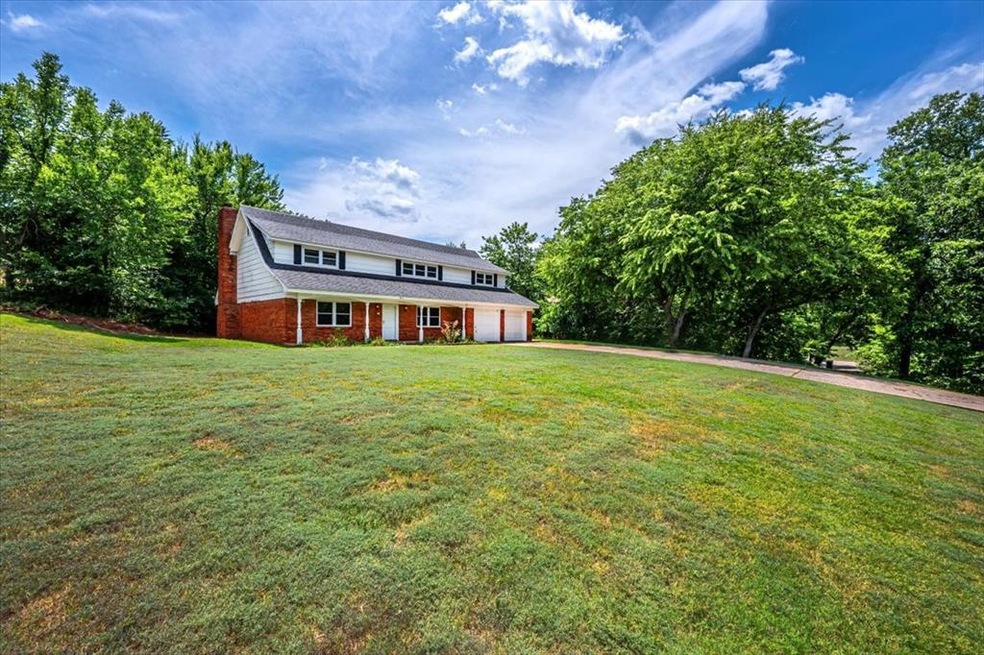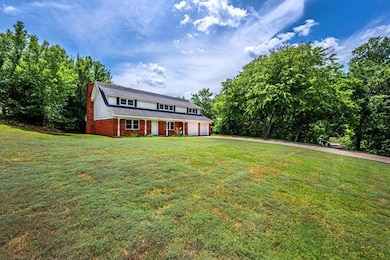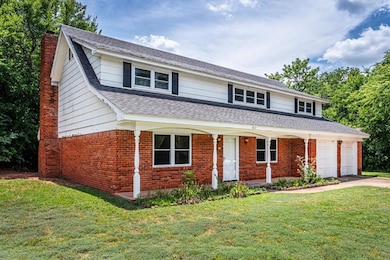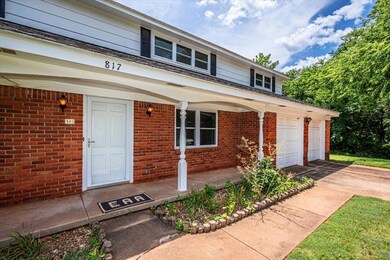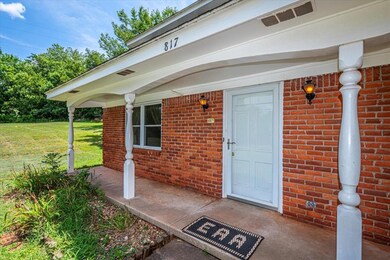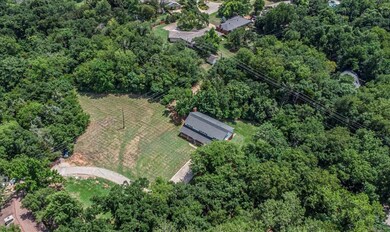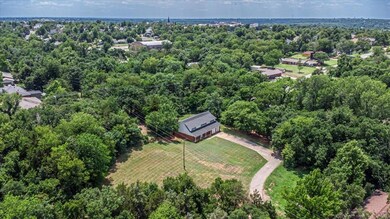
817 Walnut Creek Rd Guthrie, OK 73044
Highlights
- 1.95 Acre Lot
- 2-Story Property
- Utility Room in Garage
- Fogarty Elementary School Rated 9+
- Wood Flooring
- Cul-De-Sac
About This Home
As of April 2025This 5 bedroom, 3 bath is perfect for a large family or entertainers. With endless options for living space, you will not be disappointed in the size of each room, they are oversized and ready to make your own. Sitting on 1.95 acres off Walnut Creek Road -a picturesque setting of large mature trees and scenic views! What a Gorgeous home with so much character and charm in the classic and prestigious composition of architecture. Kitchen offers wood cabinetry, designer ceramic tile, lots of countertop space with built in appliances and a breakfast area with built-in hutch. The formal dining room will host a Walton family sized dining table and ample wall spaces to highlight the family China cabinet along with your collectables. Wait till you see the living area that features a large wood burning fireplace, wood flooring, built-in cabinets n shelves and a vintage wall sound system with record player. There is lots of natural light throughout the home with all new energy efficient windows. Downstairs is hosted by one of the master bedroom with private bath, large walk-in closets. The grand staircase takes you to another master bedroom with a full bath and walk in closets, The guest bedrooms are very generous in size and have walk in closets as well. The back yard is featuring a large open concrete patio with privacy from the mature tree line makes this charming and alluring. Some updates include- windows-ceramic floor tile-walk in shower-cha system- hot water tank- patio doors and more.
Home Details
Home Type
- Single Family
Est. Annual Taxes
- $696
Year Built
- Built in 1965
Lot Details
- 1.95 Acre Lot
- Cul-De-Sac
- South Facing Home
Parking
- 2 Car Attached Garage
- Garage Door Opener
- Driveway
- Additional Parking
Home Design
- 2-Story Property
- Traditional Architecture
- Brick Exterior Construction
- Slab Foundation
- Composition Roof
Interior Spaces
- 3,003 Sq Ft Home
- Ceiling Fan
- Wood Burning Fireplace
- Window Treatments
- Utility Room in Garage
- Laundry Room
- Attic Vents
- Fire and Smoke Detector
Kitchen
- Built-In Oven
- Electric Oven
- Built-In Range
- Microwave
- Dishwasher
- Wood Stained Kitchen Cabinets
- Disposal
Flooring
- Wood
- Carpet
- Tile
Bedrooms and Bathrooms
- 5 Bedrooms
- Possible Extra Bedroom
- Cedar Closet
- 3 Full Bathrooms
Outdoor Features
- Open Patio
- Rain Gutters
- Porch
Schools
- Guthrie Upper Elementary School
- Guthrie JHS Middle School
- Guthrie High School
Utilities
- Central Heating and Cooling System
- Water Heater
- Cable TV Available
Ownership History
Purchase Details
Home Financials for this Owner
Home Financials are based on the most recent Mortgage that was taken out on this home.Purchase Details
Home Financials for this Owner
Home Financials are based on the most recent Mortgage that was taken out on this home.Purchase Details
Similar Homes in the area
Home Values in the Area
Average Home Value in this Area
Purchase History
| Date | Type | Sale Price | Title Company |
|---|---|---|---|
| Warranty Deed | $88,500 | American Eagle Title | |
| Warranty Deed | $88,500 | American Eagle Title | |
| Warranty Deed | $88,500 | American Eagle Title | |
| Warranty Deed | $88,500 | American Eagle Title | |
| Warranty Deed | $88,500 | American Eagle Title | |
| Warranty Deed | $88,500 | American Eagle Title | |
| Interfamily Deed Transfer | -- | None Available | |
| Interfamily Deed Transfer | -- | None Available |
Mortgage History
| Date | Status | Loan Amount | Loan Type |
|---|---|---|---|
| Open | $245,000 | New Conventional | |
| Closed | $245,000 | New Conventional |
Property History
| Date | Event | Price | Change | Sq Ft Price |
|---|---|---|---|---|
| 04/17/2025 04/17/25 | Sold | $265,000 | -24.3% | $88 / Sq Ft |
| 01/16/2025 01/16/25 | Pending | -- | -- | -- |
| 10/23/2024 10/23/24 | Price Changed | $349,900 | -6.7% | $117 / Sq Ft |
| 07/26/2024 07/26/24 | For Sale | $375,000 | -- | $125 / Sq Ft |
Tax History Compared to Growth
Tax History
| Year | Tax Paid | Tax Assessment Tax Assessment Total Assessment is a certain percentage of the fair market value that is determined by local assessors to be the total taxable value of land and additions on the property. | Land | Improvement |
|---|---|---|---|---|
| 2024 | $696 | $8,384 | $476 | $7,908 |
| 2023 | $696 | $8,384 | $550 | $7,834 |
| 2022 | $680 | $8,384 | $550 | $7,834 |
| 2021 | $684 | $8,384 | $550 | $7,834 |
| 2020 | $686 | $8,384 | $577 | $7,807 |
| 2019 | $697 | $8,385 | $555 | $7,830 |
| 2018 | $677 | $8,385 | $555 | $7,830 |
| 2017 | $666 | $8,384 | $534 | $7,850 |
| 2016 | $674 | $8,385 | $571 | $7,814 |
| 2014 | $563 | $8,384 | $527 | $7,857 |
| 2013 | $638 | $9,147 | $575 | $8,572 |
Agents Affiliated with this Home
-
Von Coburn

Seller's Agent in 2025
Von Coburn
Keller Williams Central OK GUT
(405) 659-6672
46 in this area
101 Total Sales
-
David Sterling

Buyer's Agent in 2025
David Sterling
The Sterling Group, LLC
(405) 606-5791
4 in this area
191 Total Sales
Map
Source: MLSOK
MLS Number: 1127535
APN: 420018729
- 2580 Sunset Ct
- 921 Walnut Ct
- 1004 Walnut Ct
- 920 Walnut Ct
- 902 Walnut Ct
- 916 N Ash St
- 1216 N Walker Dr
- 406 E Logan Ave
- 0 Ash Unit 1153625
- 801 N Ash St
- 1016 E Noble Ave
- 915 E Noble Ave
- 1005 E Noble Ave
- 1223 E Warner Ave
- 624 N Wentz St
- 1221 Mockingbird Ln
- 601 E Cleveland Ave
- 701 N Wentz St
- 1412 Mockingbird Rd
- 114 N Elm St
