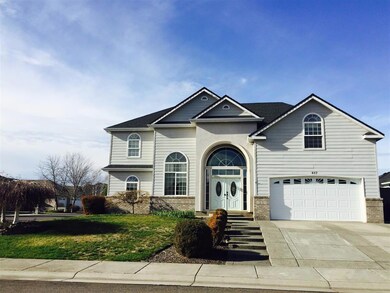
817 White Oak Cir Central Point, OR 97502
Highlights
- Mountain View
- Vaulted Ceiling
- Double Pane Windows
- Contemporary Architecture
- Main Floor Primary Bedroom
- 4-minute walk to Central point water park
About This Home
As of April 2019The grand entry leads to a step down, inviting living area with soaring ceilings and skylights. Enjoy the warmth of the unique, beehive style fireplace with granite hearth which enhances this comfortable family home. The main level includes the master suite with walk-in closet,elegant bath with jetted tub, separate shower and dual sinks. The kitchen has tile flooring, granite counters, stainless steel appliances with gourmet 6 burner cook top complete with commercial hood, plenty of cabinets, pantry and a breakfast bar.Laundry room with wood cabinets and hanging rod. The curved, sweeping stairway leads to 2 more bedrooms and a den/game/family room or 4th bedroom. New carpet through out. French doors from both master bedroom and living room lead to a large, completely fenced, private back yard just waiting for you to enjoy sunsets, parties, gardening, BBQ's and more.Flagstone pathway leads to a lovely water feature. This home is waiting for you......
Last Agent to Sell the Property
Windermere Van Vleet & Associates License #200803141 Listed on: 02/23/2017

Home Details
Home Type
- Single Family
Est. Annual Taxes
- $6,108
Year Built
- Built in 2001
Lot Details
- 10,019 Sq Ft Lot
- Fenced
- Level Lot
- Property is zoned BD, BD
Parking
- 2 Car Garage
Property Views
- Mountain
- Territorial
Home Design
- Contemporary Architecture
- Frame Construction
- Composition Roof
Interior Spaces
- 3,475 Sq Ft Home
- 2-Story Property
- Vaulted Ceiling
- Ceiling Fan
- Gas Fireplace
- Double Pane Windows
- Vinyl Clad Windows
Kitchen
- Oven
- Cooktop
- Microwave
- Dishwasher
- Disposal
Flooring
- Carpet
- Tile
- Vinyl
Bedrooms and Bathrooms
- 4 Bedrooms
- Primary Bedroom on Main
- Walk-In Closet
Home Security
- Carbon Monoxide Detectors
- Fire and Smoke Detector
Utilities
- Forced Air Heating and Cooling System
- Heating System Uses Natural Gas
- Water Heater
Listing and Financial Details
- Assessor Parcel Number 10923533
Ownership History
Purchase Details
Home Financials for this Owner
Home Financials are based on the most recent Mortgage that was taken out on this home.Purchase Details
Home Financials for this Owner
Home Financials are based on the most recent Mortgage that was taken out on this home.Purchase Details
Purchase Details
Purchase Details
Similar Homes in the area
Home Values in the Area
Average Home Value in this Area
Purchase History
| Date | Type | Sale Price | Title Company |
|---|---|---|---|
| Warranty Deed | $447,000 | Ticor Title | |
| Warranty Deed | $395,000 | Amerititle | |
| Interfamily Deed Transfer | -- | -- | |
| Warranty Deed | $539,000 | First American | |
| Warranty Deed | $58,000 | Jackson County Title |
Mortgage History
| Date | Status | Loan Amount | Loan Type |
|---|---|---|---|
| Open | $447,400 | VA | |
| Closed | $447,000 | VA |
Property History
| Date | Event | Price | Change | Sq Ft Price |
|---|---|---|---|---|
| 04/19/2019 04/19/19 | Sold | $447,000 | -2.6% | $129 / Sq Ft |
| 03/15/2019 03/15/19 | Pending | -- | -- | -- |
| 02/08/2019 02/08/19 | For Sale | $459,000 | +16.2% | $132 / Sq Ft |
| 04/13/2017 04/13/17 | Sold | $395,000 | -4.8% | $114 / Sq Ft |
| 03/13/2017 03/13/17 | Pending | -- | -- | -- |
| 02/23/2017 02/23/17 | For Sale | $415,000 | -- | $119 / Sq Ft |
Tax History Compared to Growth
Tax History
| Year | Tax Paid | Tax Assessment Tax Assessment Total Assessment is a certain percentage of the fair market value that is determined by local assessors to be the total taxable value of land and additions on the property. | Land | Improvement |
|---|---|---|---|---|
| 2025 | $7,656 | $460,490 | $62,780 | $397,710 |
| 2024 | $7,656 | $447,080 | $60,960 | $386,120 |
| 2023 | $7,409 | $434,060 | $59,180 | $374,880 |
| 2022 | $7,237 | $434,060 | $59,180 | $374,880 |
| 2021 | $7,030 | $421,420 | $57,450 | $363,970 |
| 2020 | $6,825 | $409,150 | $55,780 | $353,370 |
| 2019 | $6,656 | $385,670 | $52,590 | $333,080 |
| 2018 | $6,453 | $374,440 | $51,050 | $323,390 |
| 2017 | $6,291 | $374,440 | $51,050 | $323,390 |
| 2016 | $6,108 | $352,960 | $48,120 | $304,840 |
| 2015 | $5,852 | $352,960 | $48,120 | $304,840 |
| 2014 | $5,703 | $332,700 | $45,360 | $287,340 |
Agents Affiliated with this Home
-

Seller's Agent in 2019
Justin Donovan
Ashland Homes Real Estate Inc.
(541) 890-6673
2 in this area
145 Total Sales
-

Seller Co-Listing Agent in 2019
Michaela Donovan
Ashland Homes Real Estate Inc.
(541) 840-8000
2 in this area
130 Total Sales
-

Buyer's Agent in 2019
Arron Waldron
Home Quest Realty
(541) 951-5081
4 in this area
128 Total Sales
-
K
Seller's Agent in 2017
Kristin Gomez
Windermere Van Vleet & Associates
(541) 482-3786
23 Total Sales
Map
Source: Oregon Datashare
MLS Number: 102973237
APN: 10923535
- 687 White Oak Ave
- 673 Mountain Ave
- 2610 Beebe Rd
- 2580 Parkwood Village Ln
- 446 Beebe Rd
- 201 Orchardview Cir
- 2342 New Haven Dr
- 2208 Lara Ln
- 4286 Hamrick Rd
- 4404 Biddle Rd
- 2225 New Haven Dr
- 4601 Biddle Rd Unit C
- 4251 Table Rock Rd
- 1261 Hawk Dr
- 1242 Hawk Dr
- 1125 Annalise St
- 1840 E Pine St
- 4722 Gebhard Rd
- 4730 Gebhard Rd
- 4922 Gebhard Rd






