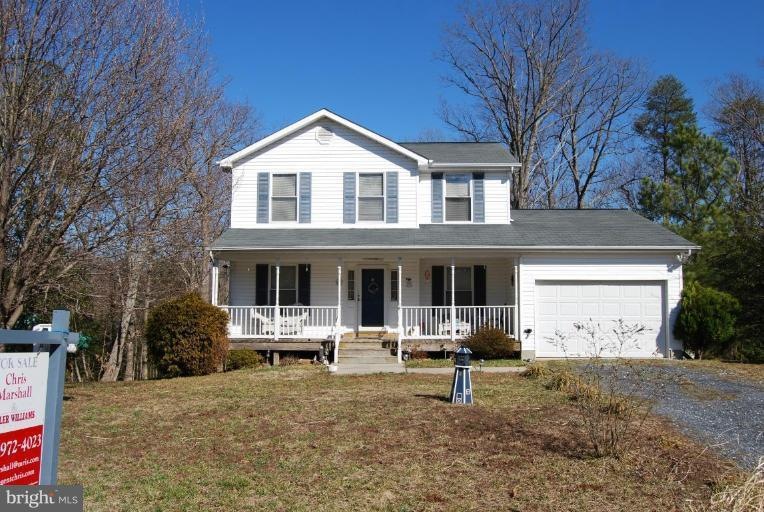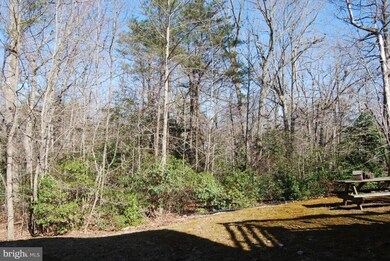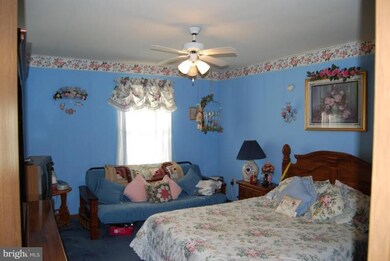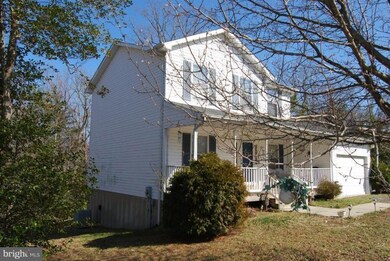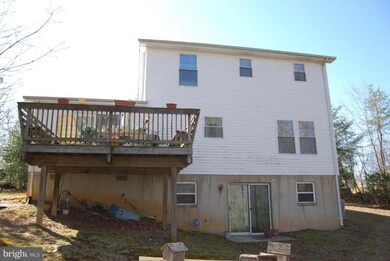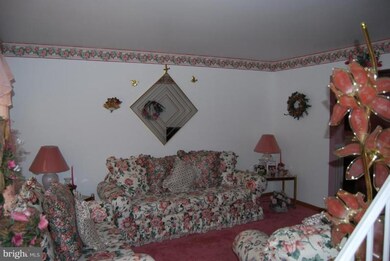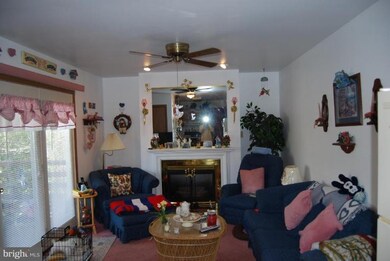
Highlights
- Colonial Architecture
- Traditional Floor Plan
- Attic
- Deck
- Whirlpool Bathtub
- No HOA
About This Home
As of February 2023***VERY NICE COLONIAL LOCATED ON CUL DE SAC ON NICE, LARGE LOT***KITCHEN HAS BREAKFAST/EAT-IN AREA, SEPARATE DINING ROOM, LIVING ROOM AND FAMILY ROOM WITH FIREPLACE. WELL-SIZED MASTER BEDROOM, MASTER BATH WITH WHIRLPOOL TUB. SECONDARY BEDROOMS ARE LARGE. FULL BASEMENT , WHICH IS RARE IN COMMUNITY. BEAUTIFUL DECK OVERLOOKING TREES AND WOODS. LOCATED JUST INSIDE WHITE SANDS W/ EASY ACCESS TO RT. 4
Last Agent to Sell the Property
Keller Williams Select Realtors of Annapolis Listed on: 02/20/2011

Last Buyer's Agent
Deborah Sparshott
Long & Foster Real Estate, Inc. License #MRIS:69876
Home Details
Home Type
- Single Family
Est. Annual Taxes
- $2,638
Year Built
- Built in 1996
Lot Details
- 0.81 Acre Lot
- The property's topography is level, moderate slope
- Property is in very good condition
Parking
- 1 Car Attached Garage
Home Design
- Colonial Architecture
- Fiberglass Roof
- Vinyl Siding
Interior Spaces
- Property has 3 Levels
- Traditional Floor Plan
- Fireplace With Glass Doors
- Insulated Windows
- Insulated Doors
- Entrance Foyer
- Family Room
- Living Room
- Dining Room
- Attic
Kitchen
- Breakfast Area or Nook
- Electric Oven or Range
- Dishwasher
Bedrooms and Bathrooms
- 3 Bedrooms
- En-Suite Primary Bedroom
- 2.5 Bathrooms
- Whirlpool Bathtub
Laundry
- Dryer
- Washer
Unfinished Basement
- Basement Fills Entire Space Under The House
- Exterior Basement Entry
Outdoor Features
- Deck
Schools
- Patuxent Elementary School
- Mill Creek Middle School
- Patuxent High School
Utilities
- Heat Pump System
- Well
- Electric Water Heater
- Septic Tank
- Cable TV Available
Community Details
- No Home Owners Association
- White Sands Subdivision
Listing and Financial Details
- Tax Lot 10
- Assessor Parcel Number 0501060961
Ownership History
Purchase Details
Home Financials for this Owner
Home Financials are based on the most recent Mortgage that was taken out on this home.Purchase Details
Home Financials for this Owner
Home Financials are based on the most recent Mortgage that was taken out on this home.Purchase Details
Home Financials for this Owner
Home Financials are based on the most recent Mortgage that was taken out on this home.Purchase Details
Similar Homes in Lusby, MD
Home Values in the Area
Average Home Value in this Area
Purchase History
| Date | Type | Sale Price | Title Company |
|---|---|---|---|
| Deed | $318,600 | Preferred Title & Escrow Inc | |
| Deed | $215,500 | None Available | |
| Deed | $213,000 | -- | |
| Deed | $140,000 | -- |
Mortgage History
| Date | Status | Loan Amount | Loan Type |
|---|---|---|---|
| Open | $312,829 | FHA | |
| Previous Owner | $243,788 | VA | |
| Previous Owner | $206,601 | VA | |
| Previous Owner | $206,929 | VA | |
| Previous Owner | $218,693 | VA | |
| Previous Owner | $170,400 | Purchase Money Mortgage | |
| Previous Owner | $300,000 | Unknown | |
| Closed | -- | No Value Available |
Property History
| Date | Event | Price | Change | Sq Ft Price |
|---|---|---|---|---|
| 02/15/2023 02/15/23 | Sold | $318,600 | 0.0% | $203 / Sq Ft |
| 01/11/2023 01/11/23 | Pending | -- | -- | -- |
| 12/10/2022 12/10/22 | For Sale | $318,600 | +47.8% | $203 / Sq Ft |
| 01/24/2012 01/24/12 | Sold | $215,500 | -2.0% | $138 / Sq Ft |
| 12/09/2011 12/09/11 | Pending | -- | -- | -- |
| 09/12/2011 09/12/11 | Price Changed | $219,975 | -2.2% | $140 / Sq Ft |
| 03/30/2011 03/30/11 | Price Changed | $224,975 | -4.3% | $144 / Sq Ft |
| 02/20/2011 02/20/11 | For Sale | $234,975 | -- | $150 / Sq Ft |
Tax History Compared to Growth
Tax History
| Year | Tax Paid | Tax Assessment Tax Assessment Total Assessment is a certain percentage of the fair market value that is determined by local assessors to be the total taxable value of land and additions on the property. | Land | Improvement |
|---|---|---|---|---|
| 2024 | $3,017 | $259,467 | $0 | $0 |
| 2023 | $2,639 | $233,400 | $70,900 | $162,500 |
| 2022 | $2,585 | $228,500 | $0 | $0 |
| 2021 | $2,488 | $223,600 | $0 | $0 |
| 2020 | $2,488 | $218,700 | $70,900 | $147,800 |
| 2019 | $2,356 | $205,333 | $0 | $0 |
| 2018 | $2,203 | $191,967 | $0 | $0 |
| 2017 | $2,086 | $178,600 | $0 | $0 |
| 2016 | -- | $178,600 | $0 | $0 |
| 2015 | $2,752 | $178,600 | $0 | $0 |
| 2014 | $2,752 | $207,900 | $0 | $0 |
Agents Affiliated with this Home
-
Patrick Deighan

Seller's Agent in 2023
Patrick Deighan
Century 21 New Millennium
(410) 739-5277
6 in this area
107 Total Sales
-
Andrew Shemeta

Seller Co-Listing Agent in 2023
Andrew Shemeta
Century 21 New Millennium
(240) 348-2288
8 in this area
136 Total Sales
-
Regina Pierce

Buyer's Agent in 2023
Regina Pierce
Fairfax Realty Premier
(301) 775-5454
1 in this area
57 Total Sales
-
Chris Marshall

Seller's Agent in 2012
Chris Marshall
Keller Williams Select Realtors of Annapolis
(410) 808-1877
18 Total Sales
-
D
Buyer's Agent in 2012
Deborah Sparshott
Long & Foster
Map
Source: Bright MLS
MLS Number: 1004311806
APN: 01-060961
- 7930 Camelot Ct
- 249 Laurel Dr
- 420 White Sands Dr
- 8225 Cedar Ln
- 8250 Doewood Rd
- 8453 Pine Blvd
- 8465 Pine Blvd
- 8579 Nursery Rd
- 8248 Power Dr
- 8554 Stock Dr
- 572 Evergreen Ct
- 8540 Perch Ct
- 8310 Circle Dr
- 7933 Orange Dr
- 8328 Ridge View Rd
- 8202 Sycamore Rd
- 7335 Perry Ln
- 1157 White Sands Dr
- 6055 Poplar Rd
- 6215 Long Beach Dr
