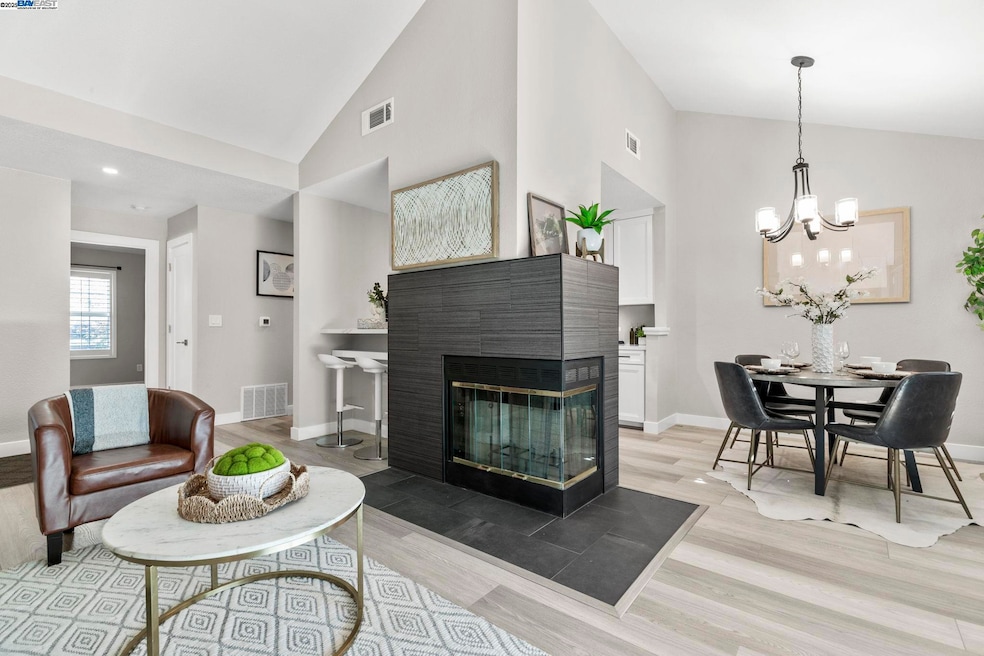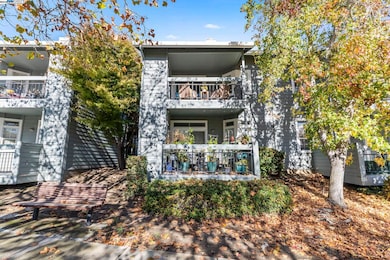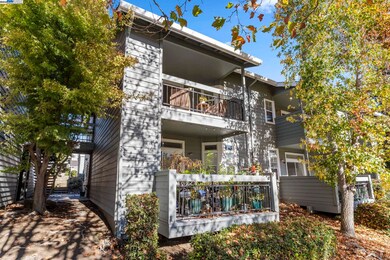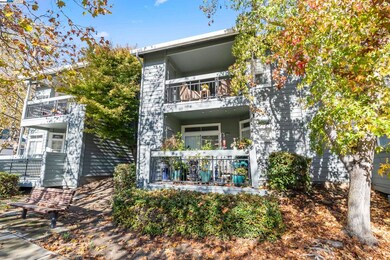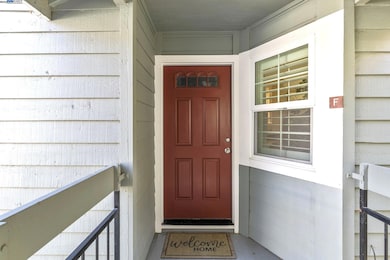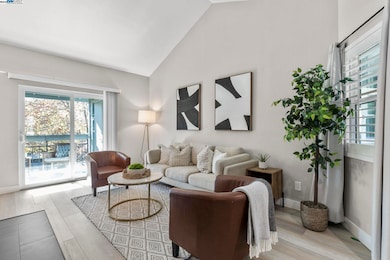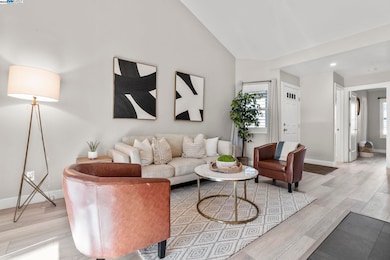8170 Mountain View Dr Unit F Pleasanton, CA 94588
Foothill-Pleasanton NeighborhoodEstimated payment $3,431/month
Highlights
- Fitness Center
- In Ground Pool
- Updated Kitchen
- Lydiksen Elementary School Rated A+
- View of Trees or Woods
- Clubhouse
About This Home
THIS IS IT!!!! Stylish, bright, and completely remodeled! This stunning 1-bedroom, 1-bath upper-level home has been thoughtfully upgraded from top to bottom...with over $140k in upgrades! Step inside to discover soaring vaulted ceilings and an open, airy layout. The new kitchen showcases gorgeous Carrara quartz countertops, shaker-style cabinets, and matching LG stainless appliances — perfect for both everyday living and entertaining. The spa-inspired bath also features Carrara counters and a striking quartz wall in the shower, adding a touch of elegance and sophistication. Enjoy fresh finishes including new windows, new heavy duty interior doors, and sliding door, complemented by elegant plantation shutters that provide both style and privacy. A spacious walk-in closet with a built-in custom organizer offers exceptional storage and functionality. New sound absorbing wide plank flooring and contemporary light fixtures elevate the entire space, while a covered balcony extends your living area outdoors — the ideal spot for morning coffee or evening relaxation. With its open design and stylish upgrades, this unit combines comfort, functionality, and elegance in one beautiful package.
Open House Schedule
-
Saturday, November 22, 20251:00 to 4:00 pm11/22/2025 1:00:00 PM +00:0011/22/2025 4:00:00 PM +00:00THIS IS IT!!! THE BEST CONDO THERE IS!! IT'S LIKE BRAND NEW!!! NOTHING TO DO! SELLER HAD UPGRADED THIS "TO THE NINES!" COME SEE AND CHECK THIS OUT!Add to Calendar
-
Sunday, November 23, 20251:00 to 4:00 pm11/23/2025 1:00:00 PM +00:0011/23/2025 4:00:00 PM +00:00THIS IS IT!!! THE BEST CONDO THERE IS!! IT'S LIKE BRAND NEW!!! NOTHING TO DO! SELLER HAD UPGRADED THIS "TO THE NINES!" COME SEE AND CHECK THIS OUT!Add to Calendar
Property Details
Home Type
- Condominium
Est. Annual Taxes
- $5,840
Year Built
- Built in 1991
HOA Fees
- $704 Monthly HOA Fees
Parking
- 1 Car Detached Garage
- Garage Door Opener
- Guest Parking
- Parking Lot
Property Views
- Woods
- Trees
- Hills
Home Design
- Contemporary Architecture
- Slab Foundation
- Composition Shingle Roof
- Wood Siding
Interior Spaces
- 1-Story Property
- Wood Burning Fireplace
- Double Pane Windows
- Window Screens
- Living Room with Fireplace
- Engineered Wood Flooring
Kitchen
- Updated Kitchen
- Breakfast Bar
- Free-Standing Range
- Microwave
- Dishwasher
- Solid Surface Countertops
Bedrooms and Bathrooms
- 1 Bedroom
- 1 Full Bathroom
Laundry
- Laundry closet
- Dryer
- Washer
Utilities
- Forced Air Heating and Cooling System
- Gas Water Heater
Additional Features
- In Ground Pool
- Lot Sloped Up
Listing and Financial Details
- Assessor Parcel Number 9411601174
Community Details
Overview
- Association fees include common area maintenance, common hot water, exterior maintenance, management fee, reserves, trash, water/sewer
- Canyon Meadows Association, Phone Number (925) 417-7100
- Canyon Meadows Subdivision, The Amarillo Floorplan
- Car Wash Area
- Greenbelt
Amenities
- Clubhouse
Recreation
- Fitness Center
- Community Pool
- Community Spa
Pet Policy
- Limit on the number of pets
- Dogs and Cats Allowed
Map
Home Values in the Area
Average Home Value in this Area
Tax History
| Year | Tax Paid | Tax Assessment Tax Assessment Total Assessment is a certain percentage of the fair market value that is determined by local assessors to be the total taxable value of land and additions on the property. | Land | Improvement |
|---|---|---|---|---|
| 2025 | $5,840 | $502,077 | $152,723 | $356,354 |
| 2024 | $5,840 | $492,098 | $149,729 | $349,369 |
| 2023 | $5,771 | $489,314 | $146,794 | $342,520 |
| 2022 | $5,467 | $472,723 | $143,917 | $335,806 |
| 2021 | $5,325 | $463,317 | $141,095 | $329,222 |
| 2020 | $5,257 | $465,495 | $139,648 | $325,847 |
| 2019 | $5,319 | $456,371 | $136,911 | $319,460 |
| 2018 | $5,210 | $447,427 | $134,228 | $313,199 |
| 2017 | $4,687 | $405,000 | $121,500 | $283,500 |
| 2016 | $4,027 | $370,000 | $111,000 | $259,000 |
| 2015 | $3,414 | $315,000 | $94,500 | $220,500 |
| 2014 | $3,395 | $302,000 | $90,600 | $211,400 |
Property History
| Date | Event | Price | List to Sale | Price per Sq Ft |
|---|---|---|---|---|
| 11/19/2025 11/19/25 | For Sale | $424,900 | -- | $538 / Sq Ft |
Purchase History
| Date | Type | Sale Price | Title Company |
|---|---|---|---|
| Grant Deed | -- | -- | |
| Interfamily Deed Transfer | -- | Placer Title Company | |
| Grant Deed | $380,000 | Financial Title Company |
Mortgage History
| Date | Status | Loan Amount | Loan Type |
|---|---|---|---|
| Previous Owner | $323,000 | New Conventional | |
| Previous Owner | $368,600 | Purchase Money Mortgage |
Source: Bay East Association of REALTORS®
MLS Number: 41117629
APN: 941-1601-174-00
- 7860 Canyon Meadow Cir Unit H
- 7875 Canyon Meadow Cir Unit C
- 8060 Mountain View Dr Unit A
- 7540 Canyon Meadow Cir Unit D
- 7595 Canyon Meadow Cir Unit C
- 11418 Betlen Dr
- 10882 Glengarry Ln
- 7387 Dalmally Ln
- 7278 Prow Way
- 7445 Brigadoon Way
- 7345 Castle Dr
- 10630 Roys Hill Ln
- 7506 Amarillo Rd
- 7840 Creekside Dr
- 11733 Casa Linda Ct
- 11741 Silvergate Dr
- 11693 Solana Dr
- 7906 Regional Common
- 7684 Arbor Creek Cir
- 7602 Arbor Creek Cir
- 7308 Croy Ln
- 7663 Amarillo Rd
- 7688 Saint Patrick Way
- 5630 Highcrest Ct
- 7550 St Patrick Way
- 6775 Golden Gate Dr
- 7581 Amador Valley Blvd
- 6250 Stoneridge Mall Rd
- 7482 Larkdale Ave
- 5227 Riverdale Ct
- 8320 Davona Dr
- 6601 Dublin Blvd
- 6541 Bantry Bay St Unit Bantry
- 9025 Alcosta Blvd
- 6450 Dougherty Rd
- 6233 Dougherty Rd
- 8421 Locust Place N
- 8105 N Lake Dr
- 6500 Cotton Wood Cir
- 9200 Alcosta Blvd
