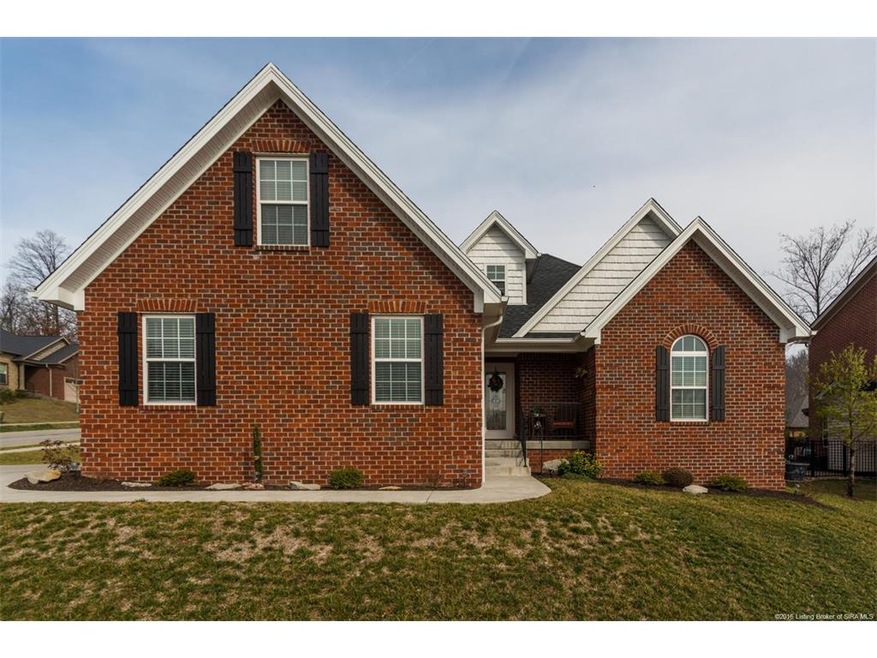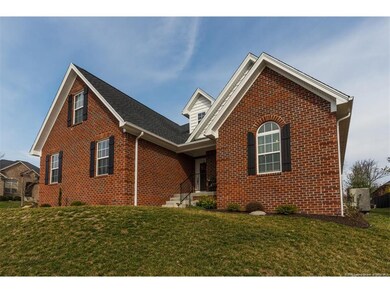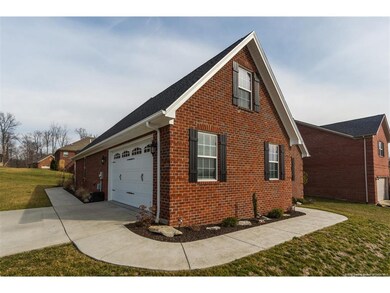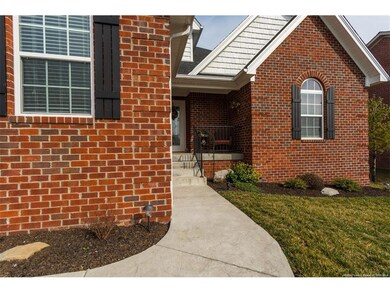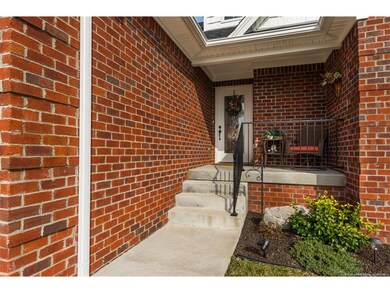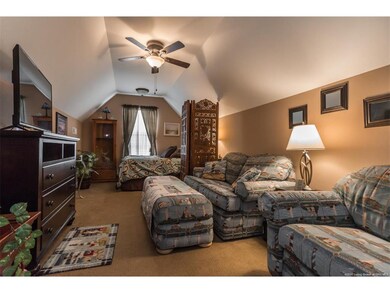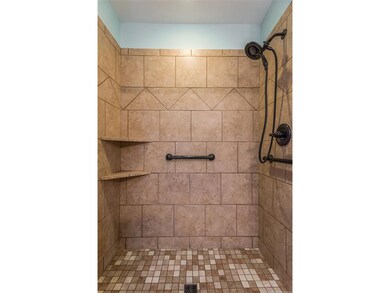
8173 Autumn Dr Georgetown, IN 47122
Highlights
- Open Floorplan
- Cathedral Ceiling
- Bonus Room
- Georgetown Elementary School Rated A-
- Main Floor Primary Bedroom
- Corner Lot
About This Home
As of January 2022Don't let your buyers miss out on this rare custom built home opportunity! Gorgeous all-Brick energy efficient home on a corner lot in great subdivision. Engineered wood throughout entire main level. Wainscotted foyer and oversized vaulted great room opens to dining and kitchen area complete with breakfast bar, tons of counter space and comes complete with full compliment of energy efficient kitchen appliances. Master suite boasts his and hers walk-in closets, raised vanity and roll-in ceramic tiles shower. Laundry room centrally located for convenience. Second bathroom upgrade features raised vanity. Bonus room upstairs with upgraded carpet for additional bedroom, play room or family room! Virtually stair free living with 36 wide doorways throughout home. All blinds stay. Active security system and Transferable 2-10 Builders warranty for buyers comfort.
Last Agent to Sell the Property
Green Tree Real Estate Services License #RB14043410 Listed on: 02/21/2017
Home Details
Home Type
- Single Family
Est. Annual Taxes
- $1,800
Year Built
- Built in 2014
Lot Details
- 9,975 Sq Ft Lot
- Landscaped
- Corner Lot
HOA Fees
- $17 Monthly HOA Fees
Parking
- 2 Car Attached Garage
- Side Facing Garage
- Garage Door Opener
Home Design
- Poured Concrete
- Frame Construction
Interior Spaces
- 2,139 Sq Ft Home
- 1.5-Story Property
- Open Floorplan
- Cathedral Ceiling
- Ceiling Fan
- Thermal Windows
- Blinds
- Entrance Foyer
- Bonus Room
- First Floor Utility Room
- Home Security System
Kitchen
- Breakfast Bar
- Oven or Range
- Microwave
- Dishwasher
- Disposal
Bedrooms and Bathrooms
- 4 Bedrooms
- Primary Bedroom on Main
- Split Bedroom Floorplan
- Walk-In Closet
- 2 Full Bathrooms
- Ceramic Tile in Bathrooms
Outdoor Features
- Patio
Utilities
- Central Air
- Heat Pump System
- Electric Water Heater
- Cable TV Available
Listing and Financial Details
- Assessor Parcel Number 220203300250000003
Ownership History
Purchase Details
Home Financials for this Owner
Home Financials are based on the most recent Mortgage that was taken out on this home.Purchase Details
Home Financials for this Owner
Home Financials are based on the most recent Mortgage that was taken out on this home.Purchase Details
Home Financials for this Owner
Home Financials are based on the most recent Mortgage that was taken out on this home.Purchase Details
Home Financials for this Owner
Home Financials are based on the most recent Mortgage that was taken out on this home.Purchase Details
Purchase Details
Similar Homes in Georgetown, IN
Home Values in the Area
Average Home Value in this Area
Purchase History
| Date | Type | Sale Price | Title Company |
|---|---|---|---|
| Warranty Deed | $599,800 | None Listed On Document | |
| Warranty Deed | -- | None Available | |
| Deed | $214,900 | -- | |
| Deed | $214,900 | Pitt & Frank | |
| Warranty Deed | -- | Kemp Title Agency Llc | |
| Quit Claim Deed | -- | None Available | |
| Deed | $20,000 | -- | |
| Warranty Deed | -- | Kemp Title Agency Llc |
Mortgage History
| Date | Status | Loan Amount | Loan Type |
|---|---|---|---|
| Open | $284,905 | New Conventional | |
| Previous Owner | $221,723 | VA | |
| Previous Owner | $224,980 | VA | |
| Previous Owner | $225,000 | VA | |
| Previous Owner | $203,000 | New Conventional |
Property History
| Date | Event | Price | Change | Sq Ft Price |
|---|---|---|---|---|
| 01/06/2022 01/06/22 | Sold | $299,900 | 0.0% | $158 / Sq Ft |
| 12/05/2021 12/05/21 | Pending | -- | -- | -- |
| 12/03/2021 12/03/21 | For Sale | $299,900 | +33.3% | $158 / Sq Ft |
| 12/17/2018 12/17/18 | Sold | $225,000 | -2.2% | $118 / Sq Ft |
| 11/04/2018 11/04/18 | Pending | -- | -- | -- |
| 10/03/2018 10/03/18 | For Sale | $230,000 | +7.0% | $121 / Sq Ft |
| 05/16/2017 05/16/17 | Sold | $214,900 | 0.0% | $100 / Sq Ft |
| 03/02/2017 03/02/17 | Pending | -- | -- | -- |
| 02/21/2017 02/21/17 | For Sale | $214,900 | +9.3% | $100 / Sq Ft |
| 10/24/2014 10/24/14 | Sold | $196,674 | +3.6% | $110 / Sq Ft |
| 10/24/2014 10/24/14 | Pending | -- | -- | -- |
| 10/24/2014 10/24/14 | For Sale | $189,900 | -3.4% | $106 / Sq Ft |
| 10/23/2014 10/23/14 | Sold | $196,674 | +3.6% | $110 / Sq Ft |
| 07/25/2014 07/25/14 | Pending | -- | -- | -- |
| 06/17/2014 06/17/14 | For Sale | $189,900 | -- | $106 / Sq Ft |
Tax History Compared to Growth
Tax History
| Year | Tax Paid | Tax Assessment Tax Assessment Total Assessment is a certain percentage of the fair market value that is determined by local assessors to be the total taxable value of land and additions on the property. | Land | Improvement |
|---|---|---|---|---|
| 2024 | $1,883 | $216,300 | $34,600 | $181,700 |
| 2023 | $1,883 | $222,500 | $34,600 | $187,900 |
| 2022 | $1,535 | $218,900 | $34,600 | $184,300 |
| 2021 | $1,383 | $205,900 | $34,600 | $171,300 |
| 2020 | $1,364 | $207,700 | $34,600 | $173,100 |
| 2019 | $1,269 | $202,200 | $34,600 | $167,600 |
| 2018 | $1,279 | $202,100 | $34,600 | $167,500 |
| 2017 | $1,612 | $180,100 | $34,600 | $145,500 |
| 2016 | $1,506 | $179,900 | $34,600 | $145,300 |
| 2014 | $5 | $400 | $400 | $0 |
| 2013 | -- | $400 | $400 | $0 |
Agents Affiliated with this Home
-
Robert Gaines

Seller's Agent in 2022
Robert Gaines
Keller Williams Realty Consultants
(812) 206-9716
20 in this area
438 Total Sales
-
Meredith Law

Buyer's Agent in 2022
Meredith Law
Schuler Bauer Real Estate Services ERA Powered (N
(502) 751-4947
12 in this area
89 Total Sales
-
Lee Ann Harp

Seller's Agent in 2018
Lee Ann Harp
Weichert Realtors-ABG Properties
(502) 238-1946
1 in this area
31 Total Sales
-
Kathy Striby

Buyer's Agent in 2018
Kathy Striby
Lopp Real Estate Brokers
(502) 558-0505
6 in this area
69 Total Sales
-
Heather Robinson

Seller's Agent in 2017
Heather Robinson
Green Tree Real Estate Services
(502) 773-3203
3 in this area
139 Total Sales
-
N
Seller's Agent in 2014
NON MEMBER
NON-MEMBER OFFICE
Map
Source: Southern Indiana REALTORS® Association
MLS Number: 201701044
APN: 22-02-03-300-250.000-003
- 8003 Maple Grove Dr
- 8890 High St
- 9070 State Road 64
- 6013 Addison Sprngs Ct
- 4.028 +/- AC Old Hancock Rd
- 6614 State Road 64 Vacant Land
- 7004 - LOT 919 Mitsch Ln
- 7003- LOT 970 Mitsch Ln
- 7005- LOT 969 Mitsch Ln
- 9180 Robin Rd
- 8031 Hudson Ln
- 1255 Georgetown Lanesville Rd
- 9410 Wolfe Cemetery Rd
- 1045 Brookstone Ct
- 2125 Cherry Cir
- 7021 Dylan Cir
- 7014 Dylan Cir
- 9864 Wolfe Cemetery Rd
- 6006 Brookline Trail
- 1027 Oskin Dr Unit 225
