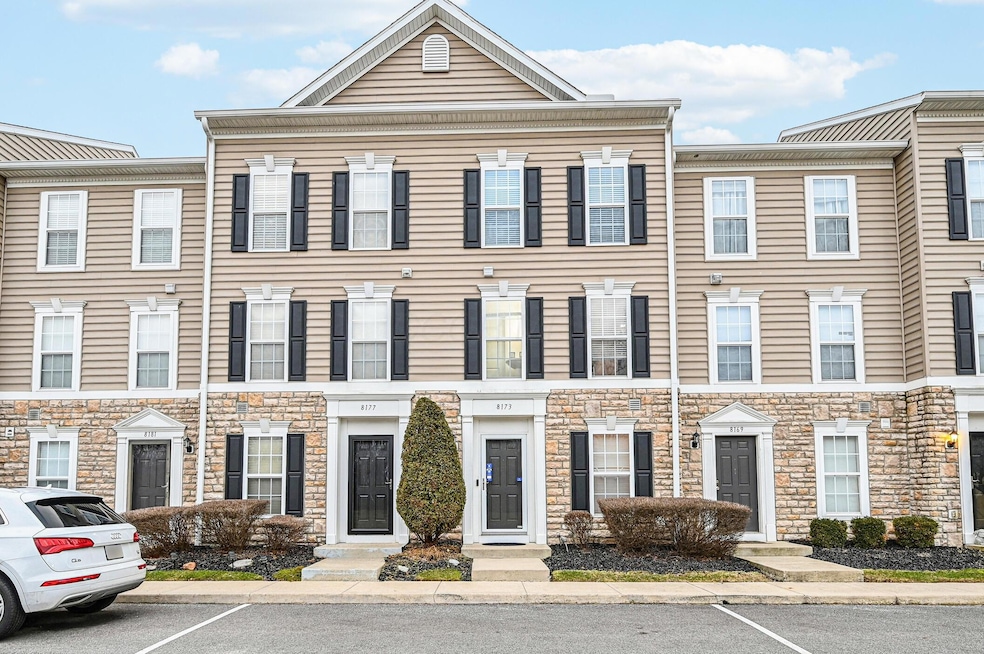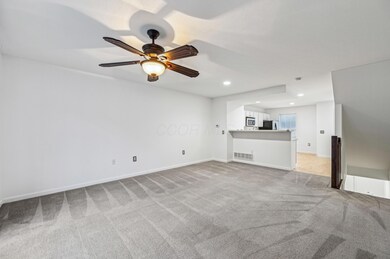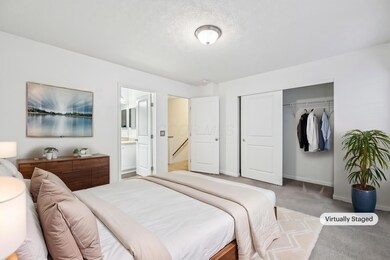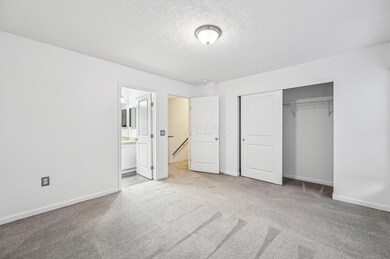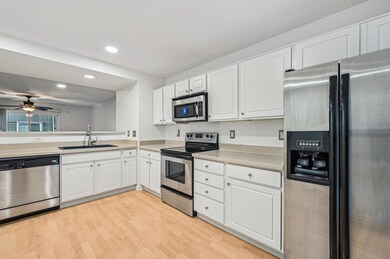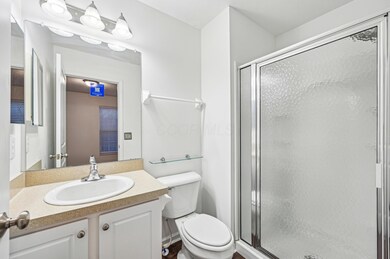
8173 Overcup Dr Blacklick, OH 43004
East Broad NeighborhoodHighlights
- 1 Car Attached Garage
- Central Air
- Carpet
About This Home
As of April 2025Your dream home is waiting for you! This home has Fresh Interior Paint, Partial flooring replacement in some areas. Discover a bright interior tied together with a neutral color palette. The primary bathroom features plenty of under sink storage waiting for your home organization needs. Hurry, this won't last long!
Last Agent to Sell the Property
Opendoor Brokerage LLC Brokerage Email: Homes@opendoor.com License #2019001248 Listed on: 02/25/2025

Co-Listed By
Opendoor Brokerage LLC Brokerage Email: Homes@opendoor.com License #2024003881
Property Details
Home Type
- Condominium
Est. Annual Taxes
- $3,630
Year Built
- Built in 2007
HOA Fees
- $243 Monthly HOA Fees
Parking
- 1 Car Attached Garage
Home Design
- Slab Foundation
Interior Spaces
- 1,297 Sq Ft Home
- 3-Story Property
Flooring
- Carpet
- Laminate
Bedrooms and Bathrooms
- 2 Bedrooms
- 2.5 Bathrooms
Additional Features
- 1 Common Wall
- Central Air
Community Details
- Association fees include trash
- Association Phone (800) 310-6552
- Capital Property Sol HOA
Listing and Financial Details
- Assessor Parcel Number 515-285164
Ownership History
Purchase Details
Home Financials for this Owner
Home Financials are based on the most recent Mortgage that was taken out on this home.Purchase Details
Purchase Details
Home Financials for this Owner
Home Financials are based on the most recent Mortgage that was taken out on this home.Purchase Details
Home Financials for this Owner
Home Financials are based on the most recent Mortgage that was taken out on this home.Similar Homes in the area
Home Values in the Area
Average Home Value in this Area
Purchase History
| Date | Type | Sale Price | Title Company |
|---|---|---|---|
| Warranty Deed | $225,000 | Os National | |
| Warranty Deed | $196,500 | Os National | |
| Warranty Deed | $160,000 | Crown Search Services Ltd | |
| Corporate Deed | $116,800 | Connor Land |
Mortgage History
| Date | Status | Loan Amount | Loan Type |
|---|---|---|---|
| Open | $157,500 | New Conventional | |
| Previous Owner | $147,200 | New Conventional | |
| Previous Owner | $93,400 | Purchase Money Mortgage |
Property History
| Date | Event | Price | Change | Sq Ft Price |
|---|---|---|---|---|
| 04/25/2025 04/25/25 | Sold | $225,000 | -0.4% | $173 / Sq Ft |
| 04/24/2025 04/24/25 | Off Market | $226,000 | -- | -- |
| 03/31/2025 03/31/25 | Off Market | $226,000 | -- | -- |
| 03/02/2025 03/02/25 | Pending | -- | -- | -- |
| 02/25/2025 02/25/25 | For Sale | $226,000 | +41.3% | $174 / Sq Ft |
| 06/29/2021 06/29/21 | Sold | $160,000 | +12.8% | $123 / Sq Ft |
| 05/27/2021 05/27/21 | For Sale | $141,900 | -- | $109 / Sq Ft |
Tax History Compared to Growth
Tax History
| Year | Tax Paid | Tax Assessment Tax Assessment Total Assessment is a certain percentage of the fair market value that is determined by local assessors to be the total taxable value of land and additions on the property. | Land | Improvement |
|---|---|---|---|---|
| 2024 | $3,630 | $70,150 | $11,560 | $58,590 |
| 2023 | $3,727 | $70,140 | $11,550 | $58,590 |
| 2022 | $3,441 | $56,220 | $5,050 | $51,170 |
| 2021 | $3,461 | $56,220 | $5,050 | $51,170 |
| 2020 | $3,439 | $56,220 | $5,050 | $51,170 |
| 2019 | $3,095 | $46,840 | $4,210 | $42,630 |
| 2018 | $1,669 | $46,840 | $4,210 | $42,630 |
| 2017 | $3,214 | $46,840 | $4,210 | $42,630 |
| 2016 | $2,317 | $33,330 | $5,010 | $28,320 |
| 2015 | $2,280 | $33,330 | $5,010 | $28,320 |
| 2014 | $2,307 | $33,330 | $5,010 | $28,320 |
| 2013 | $45 | $1,295 | $1,295 | $0 |
Agents Affiliated with this Home
-

Seller's Agent in 2025
DANIEL BEIRNE
Opendoor Brokerage LLC
(480) 462-5392
14 in this area
1,862 Total Sales
-
C
Seller Co-Listing Agent in 2025
Courteney Mack
Opendoor Brokerage LLC
-

Buyer's Agent in 2025
Mike Pacifico
RE/MAX
(614) 804-3094
8 in this area
225 Total Sales
-

Seller's Agent in 2021
Hwei-Lee Lee
RE/MAX
(614) 205-4247
2 in this area
71 Total Sales
-

Buyer's Agent in 2021
Ebony Napier
Red 1 Realty
(614) 603-7142
2 in this area
50 Total Sales
Map
Source: Columbus and Central Ohio Regional MLS
MLS Number: 225005451
APN: 515-285164
- 301 Piney Creek Dr Unit 35
- 385 Piney Creek Dr
- 8253 Deering Oaks Dr Unit 8253
- 324 Lost River Dr Unit 324
- 8281 Deering Oaks Dr Unit 8281
- 391 Scandia St
- 218 Bollingen Unit 218
- 8386 Hickory Overlook Unit 8386
- 215 Oxford Oak Dr Unit 215
- 8347 Vega Dr
- 267 Brueghel Rd
- 8406 Varden Ct Unit 2103
- 61 Green Mill Unit 61
- 559 Marcum Rd
- 8126 Mandalay Rd
- 8501 Arlen Dr
- 8340 Crete Ln
- 651 Loreto Ln
- 7805 Crawford Farms Dr
- 7950 Chapel Stone Rd Unit 3A
