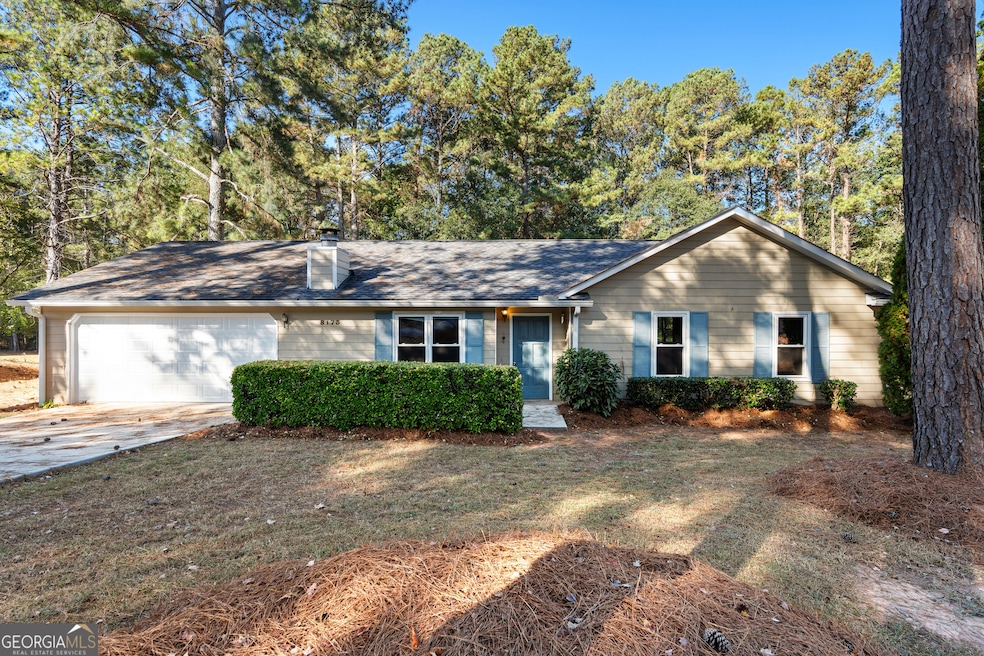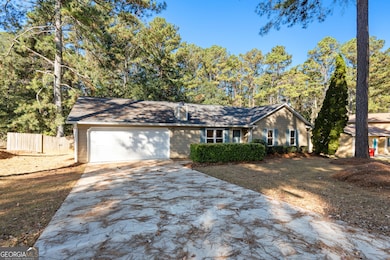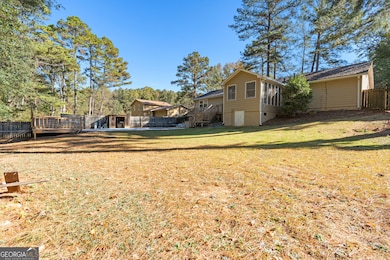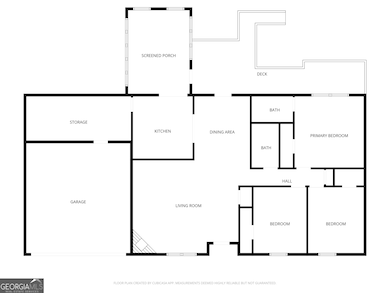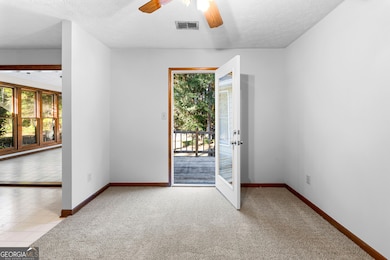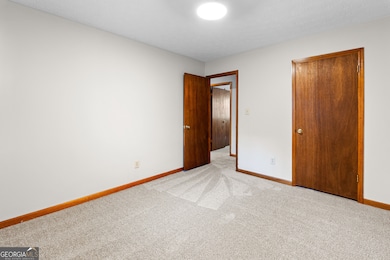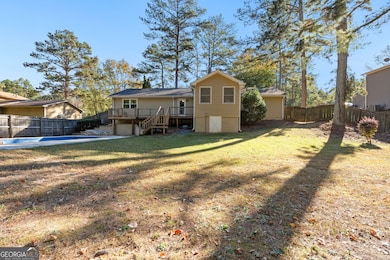
$293,000
- 4 Beds
- 2.5 Baths
- 1,997 Sq Ft
- 2734 South Hills
- Riverdale, GA
Welcome home to 2734 South Hills, Riverdale, GA 30296! Nestled in the established South Hills neighborhood, this beautifully maintained 4-bedroom, 2.5-bath home offers nearly 2,000 square feet of living space and backs up to serene wooded views for added privacy and tranquility. This two-story home features durable laminate flooring throughout, a spacious main-level layout, and a warm, inviting
Tonya Byrd Keller Williams Realty Atl Partners
