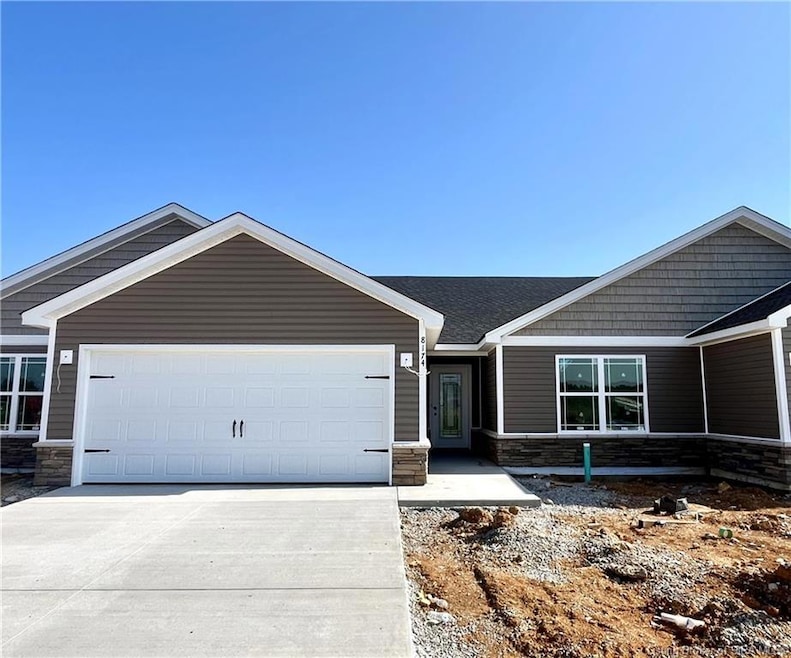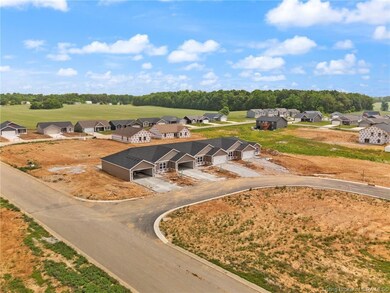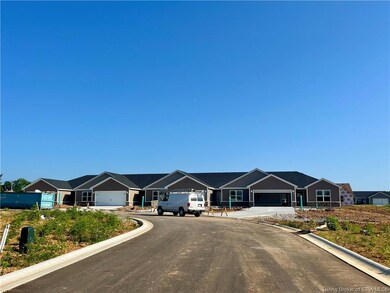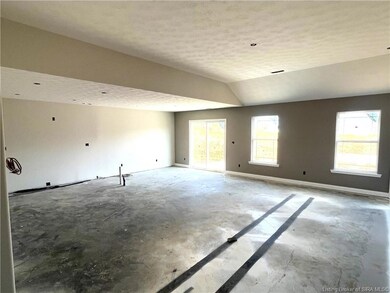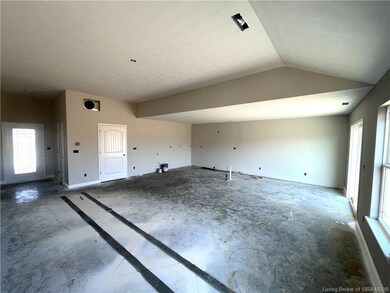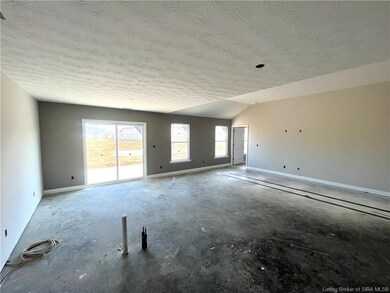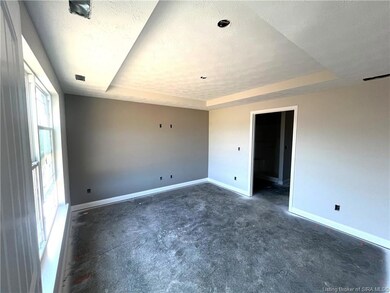
8174 Timber Ln NE Unit 402 New Salisbury, IN 47161
Estimated payment $1,645/month
Highlights
- New Construction
- Corner Lot
- 2 Car Attached Garage
- Open Floorplan
- Thermal Windows
- Patio
About This Home
Welcome to the Kepley Meadows PATIO HOME section of the Kepley Fields neighborhood where CONVENIENCE and EASY LIVING are at your fingertips! A Steve Thieneman Builders development bringing you QUALITY CONSTRUCTION and ALL REQUIRED CLOSING COSTS PAID WITH BUILDER'S PREFERRED LENDERs (excluding prepaids and owner's title policy). These patio homes are an open concept, 2 bedroom, 2 bath home offering all the amenities you desire!! Hosting a SPACIOUS GREAT ROOM that opens to the Dining Area and Kitchen which includes pantry and plenty of cabinets, stainless dishwasher, range & microwave. The Main Bedroom suite includes PRIVATE BATH and WALK-IN CLOSET. Monthly HOA fee includes all lawn and landscaping maintenance and roof reserves fund. Only 6.5 miles from all of the shopping and restaurants in Corydon, the Kepley Fields neighborhood is conveniently located at the corner of IN-64 and IN-135 providing ease of access to Corydon and I-64. Find yourself enjoying the quaint peacefulness of country living with the conveniences of being so close to town! Buyer or buyer's agent should verify school district, taxes, exemptions, restrictions & measurements/sqft.
Open House Schedule
-
Sunday, June 29, 202512:00 to 2:00 pm6/29/2025 12:00:00 PM +00:006/29/2025 2:00:00 PM +00:00Add to Calendar
-
Sunday, July 06, 202512:00 to 2:00 pm7/6/2025 12:00:00 PM +00:007/6/2025 2:00:00 PM +00:00Add to Calendar
Home Details
Home Type
- Single Family
Year Built
- Built in 2025 | New Construction
Lot Details
- 4,182 Sq Ft Lot
- Landscaped
- Corner Lot
HOA Fees
- $140 Monthly HOA Fees
Parking
- 2 Car Attached Garage
- Garage Door Opener
Home Design
- Patio Home
- Slab Foundation
- Frame Construction
- Vinyl Siding
- Stone Exterior Construction
Interior Spaces
- 1,240 Sq Ft Home
- 1-Story Property
- Open Floorplan
- Ceiling Fan
- Thermal Windows
- Window Screens
Kitchen
- Oven or Range
- Microwave
- Dishwasher
- Disposal
Bedrooms and Bathrooms
- 2 Bedrooms
- 2 Full Bathrooms
Outdoor Features
- Patio
Utilities
- Forced Air Heating and Cooling System
- Heat Pump System
- Electric Water Heater
- Cable TV Available
Listing and Financial Details
- Home warranty included in the sale of the property
- Assessor Parcel Number 310620483002000011
Map
Home Values in the Area
Average Home Value in this Area
Property History
| Date | Event | Price | Change | Sq Ft Price |
|---|---|---|---|---|
| 06/24/2025 06/24/25 | For Sale | $229,900 | -- | $185 / Sq Ft |
Similar Homes in New Salisbury, IN
Source: Southern Indiana REALTORS® Association
MLS Number: 202508976
- 8162 Timber Ln NE Unit 403
- 8186 Timber Ln NE Unit 401
- 8160 Schmidt Ln NE Unit 404
- 8222 Kepley Dr NE Unit 66
- 8217 Kepley Dr NE Unit 62
- 8211 Kepley Dr NE Unit 61
- 8208 Kepley Dr NE Unit 68
- 8171 Wagner Ave NE Unit 55
- 0 Hwy 135 Unit Tract 3 202506472
- 0 Hwy 135 Unit Tract 2 202506471
- 7830 Highway 135 NE
- 8158 Wagner Ave NE
- 8136 Wagner Ave NE
- 8128 Kepley Dr NE Unit 9
- 8060 Kepley Dr NE Unit 18
- 0 Eagle Point Dr NE Unit 26 202507518
- 0 Eagle Point Dr NE Unit 25 202507517
- 0 Eagle Point Dr NE Unit 18 202507516
- 0 Eagle Point Dr NE Unit 17 202507515
- 0 Eagle Point Dr NE Unit 16 202507514
