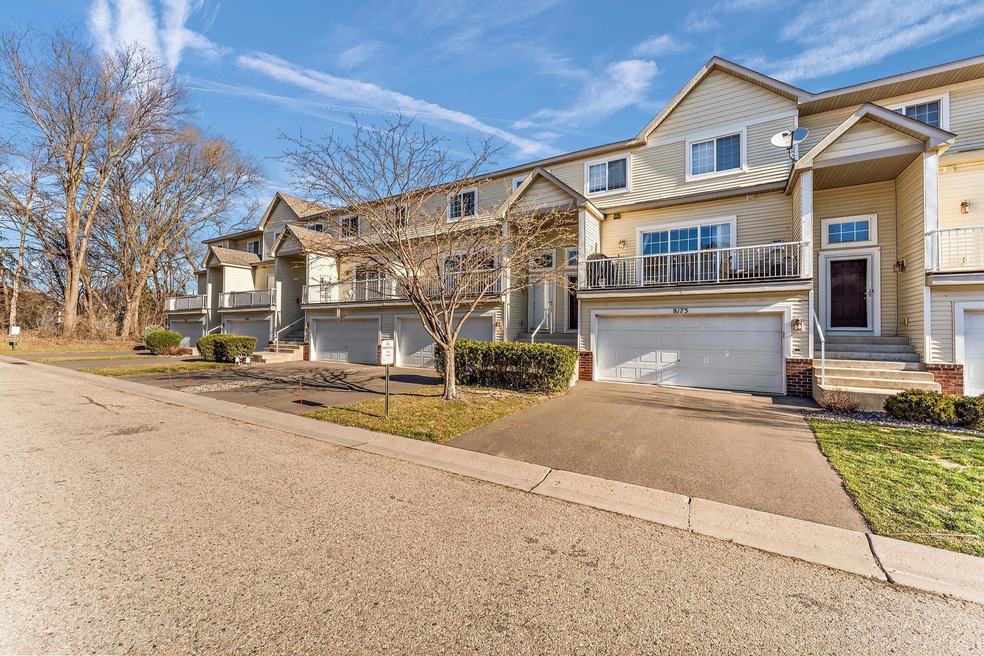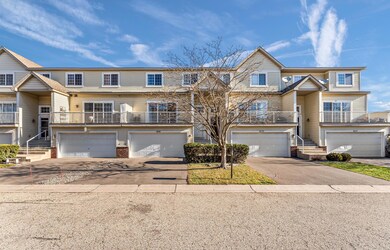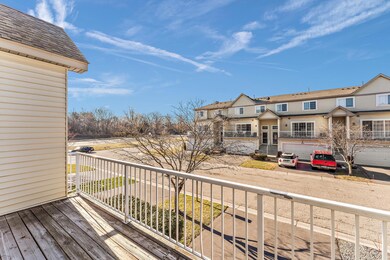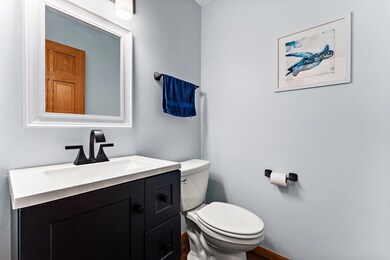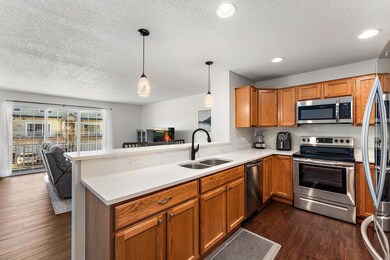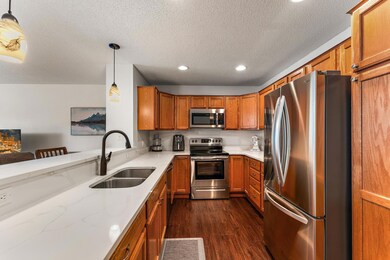
8175 Darcy Ln Inver Grove Heights, MN 55076
Estimated Value: $249,000 - $283,000
Highlights
- Deck
- Living Room
- Forced Air Heating and Cooling System
- 2 Car Attached Garage
About This Home
As of May 2024Welcome to 8175 Darcy Lane, a beautifully updated 2-bedroom, 2-bathroom townhome in the charming community of Inver Grove Heights. Nestled in a peaceful neighborhood, this meticulously maintained residence boasts modern features and thoughtful upgrades throughout, ensuring a comfortable and stylish living experience.As you step inside, you're greeted by an inviting ambiance accentuated by the new luxury vinyl plank (LVP) flooring that spans the entire main level. The open-concept layout seamlessly connects the living room, dining area, and kitchen, creating an ideal space for entertaining guests or relaxing with loved ones. The kitchen is a chef's delight, featuring ample cabinetry for storage, and a suite of new stainless steel appliances. Retreat to the upper level, where you'll find two spacious bedrooms, each offering plush new carpeting and ample closet space. In the upper bath you'll discover a soothing oasis featuring a heated tile floor, a modern vanity with plenty of storage.
Last Agent to Sell the Property
Metzen Realty and Associates CO. Listed on: 04/08/2024
Townhouse Details
Home Type
- Townhome
Est. Annual Taxes
- $2,008
Year Built
- Built in 2004
Lot Details
- 936
HOA Fees
- $225 Monthly HOA Fees
Parking
- 2 Car Attached Garage
- Tuck Under Garage
- Garage Door Opener
Interior Spaces
- 1,244 Sq Ft Home
- 2-Story Property
- Living Room
- Washer and Dryer Hookup
- Basement
Kitchen
- Range
- Dishwasher
- Disposal
Bedrooms and Bathrooms
- 2 Bedrooms
Additional Features
- Deck
- 936 Sq Ft Lot
- Forced Air Heating and Cooling System
Community Details
- Association fees include hazard insurance, lawn care, ground maintenance, professional mgmt, trash
- Bisanz Brothers Association, Phone Number (651) 457-8859
- Concord Commons 2Nd Add Subdivision
Listing and Financial Details
- Assessor Parcel Number 201829101330
Ownership History
Purchase Details
Home Financials for this Owner
Home Financials are based on the most recent Mortgage that was taken out on this home.Purchase Details
Home Financials for this Owner
Home Financials are based on the most recent Mortgage that was taken out on this home.Purchase Details
Home Financials for this Owner
Home Financials are based on the most recent Mortgage that was taken out on this home.Purchase Details
Home Financials for this Owner
Home Financials are based on the most recent Mortgage that was taken out on this home.Purchase Details
Purchase Details
Home Financials for this Owner
Home Financials are based on the most recent Mortgage that was taken out on this home.Similar Homes in Inver Grove Heights, MN
Home Values in the Area
Average Home Value in this Area
Purchase History
| Date | Buyer | Sale Price | Title Company |
|---|---|---|---|
| Murnane Michael | $270,000 | -- | |
| Jundt Ryan | $252,000 | -- | |
| Uppal Group Llc | $110,000 | Fsa Title Services Llc | |
| Bruns Jonathan A | $100,000 | North American Title | |
| U S Bank National Association Nd | $159,900 | None Available | |
| Leann M Leslie | $188,407 | -- |
Mortgage History
| Date | Status | Borrower | Loan Amount |
|---|---|---|---|
| Open | Murnane Michael | $267,000 | |
| Previous Owner | Jundt Ryan | $201,600 | |
| Previous Owner | Uppal Group Llc | $147,200 | |
| Previous Owner | Uppal Group Llc | $93,500 | |
| Previous Owner | Bruns Jonathan A | $3,000 | |
| Previous Owner | Bruns Jonathan A | $96,662 | |
| Previous Owner | Leslie Leann M | $159,200 | |
| Previous Owner | Leslie Leann M | $32,500 | |
| Previous Owner | Leslie Leann | $178,986 |
Property History
| Date | Event | Price | Change | Sq Ft Price |
|---|---|---|---|---|
| 05/16/2024 05/16/24 | Sold | $270,000 | +3.8% | $217 / Sq Ft |
| 04/29/2024 04/29/24 | Pending | -- | -- | -- |
| 04/12/2024 04/12/24 | For Sale | $260,000 | +3.2% | $209 / Sq Ft |
| 08/16/2023 08/16/23 | Sold | $252,000 | +0.8% | $203 / Sq Ft |
| 07/21/2023 07/21/23 | For Sale | $249,900 | +149.9% | $201 / Sq Ft |
| 06/01/2012 06/01/12 | Sold | $100,000 | -2.9% | $80 / Sq Ft |
| 05/14/2012 05/14/12 | Pending | -- | -- | -- |
| 01/27/2012 01/27/12 | For Sale | $103,000 | -- | $83 / Sq Ft |
Tax History Compared to Growth
Tax History
| Year | Tax Paid | Tax Assessment Tax Assessment Total Assessment is a certain percentage of the fair market value that is determined by local assessors to be the total taxable value of land and additions on the property. | Land | Improvement |
|---|---|---|---|---|
| 2023 | $2,008 | $210,600 | $24,500 | $186,100 |
| 2022 | $2,080 | $212,100 | $24,400 | $187,700 |
| 2021 | $1,974 | $186,600 | $21,200 | $165,400 |
| 2020 | $1,884 | $173,900 | $20,200 | $153,700 |
| 2019 | $1,854 | $165,300 | $19,300 | $146,000 |
| 2018 | $1,765 | $151,300 | $17,800 | $133,500 |
| 2017 | $1,733 | $143,000 | $16,500 | $126,500 |
| 2016 | $1,662 | $136,600 | $15,700 | $120,900 |
| 2015 | $1,543 | $131,200 | $15,000 | $116,200 |
| 2014 | -- | $115,700 | $13,800 | $101,900 |
| 2013 | -- | $112,400 | $12,700 | $99,700 |
Agents Affiliated with this Home
-
Travis Metzen

Seller's Agent in 2024
Travis Metzen
Metzen Realty and Associates CO.
(651) 528-9074
24 in this area
156 Total Sales
-
Jasminka Chan

Buyer's Agent in 2024
Jasminka Chan
Edina Realty, Inc.
(651) 336-7303
3 in this area
47 Total Sales
-
Mark Abdel

Seller's Agent in 2023
Mark Abdel
RE/MAX Advantage Plus
(651) 283-8251
12 in this area
751 Total Sales
-
Nathan Mills

Buyer's Agent in 2023
Nathan Mills
Mauzy Properties
(612) 267-3082
3 in this area
35 Total Sales
-
T
Seller's Agent in 2012
Thomas Herzog
The Realty House
-
P
Buyer's Agent in 2012
Paula Berglund
Century 21 Premier Group
Map
Source: NorthstarMLS
MLS Number: 6514760
APN: 20-18291-01-330
- 8289 Delaney Dr Unit 24
- 8200 Custer Trail
- 8379 Corcoran Cir Unit 47
- 8397 Corcoran Cir Unit 26
- 7996 Corey Path
- 8362 Copperfield Way Unit 111
- 8210 Comstock Way
- 8440 Delaney Ct
- 8571 Crismon Way
- 8634 Corbin Ct
- 8765 River Heights Way
- 8366 Claymore Ct
- 3634 77th St E
- 3868 Upper 75th St E
- 4019 75th St E
- 5 Orleans Ave
- 7602 Connie Ln
- 8767 Concord Ct
- 7604 Cody Ln
- 7617 Cody Ln
