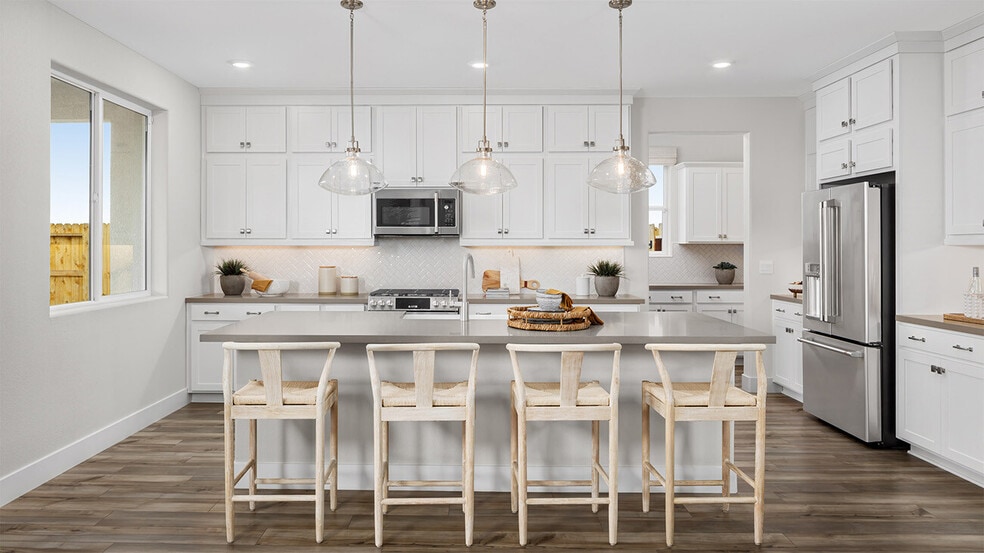
NEW CONSTRUCTION
AVAILABLE
Estimated payment $5,628/month
Total Views
15,204
5
Beds
3.5
Baths
3,215
Sq Ft
$280
Price per Sq Ft
Highlights
- New Construction
- Views Throughout Community
- Community Basketball Court
- Zehnder Ranch Elementary Rated A
- No HOA
- Park
About This Home
Explore this beautiful home with the Elevated B Package that enhances your home with stylish upgrades and premium finishes, adding a touch of sophistication to every space. A versatile flex room offers endless possibilities, whether you need a private home office, a cozy reading nook, or a dedicated workout space. Designed for both comfort and functionality, this home adapts to your lifestyle with ease.
Sales Office
Hours
| Monday |
10:00 AM - 5:00 PM
|
| Tuesday |
10:00 AM - 5:00 PM
|
| Wednesday |
1:00 PM - 5:00 PM
|
| Thursday |
10:00 AM - 5:00 PM
|
| Friday |
10:00 AM - 5:00 PM
|
| Saturday |
10:00 AM - 5:00 PM
|
| Sunday |
10:00 AM - 5:00 PM
|
Sales Team
Nick Rakela
Katrina Nguyen
Office Address
8107 LAVIGNE CIR
ELK GROVE, CA 95757
Driving Directions
Home Details
Home Type
- Single Family
Parking
- 3 Car Garage
Home Design
- New Construction
Interior Spaces
- 2-Story Property
Bedrooms and Bathrooms
- 5 Bedrooms
Community Details
Overview
- No Home Owners Association
- Views Throughout Community
Recreation
- Community Basketball Court
- Community Playground
- Park
- Trails
Map
Other Move In Ready Homes in Arbor Ranch - The Bungalows
About the Builder
New Home Co. believes a home isn’t new because of when it is built, but how it is built. A home is only as new as the ideas and innovations that live there. They are passionate about delivering on the promise of new with every home they design and build.
Their new homes artfully blend timeless style and innovative design. A modern way of life with more connectivity and sustainability for smarter and healthier ways to live. Inspired design and choice help to personalize each home with curated design packages that offer a flexible range of styles and costs. Their award-winning sales team is here to help every step of the way with more transparency and trust.
Nearby Homes
- 8183 Lavigne Cir
- Arbor Ranch - The Bungalows
- 10363 Cadette Way
- 8137 Tino Way
- 10354 Ducasse Way
- Arbor Ranch - The Residences
- Lilly
- Arbor Ranch - The Cottages
- Arbor Ranch - The Villas
- 8269 Morning Star Way
- The Grove - Highland
- Poppy Meadows - Primrose
- 10332 Dal Ct
- Poppy Meadows - Marigold
- Madeira Greens
- The Grove - Westbourne
- 8232 Seahorse Way
- 8299 Artemis Dr
- 8316 Artemis Dr
- 8364 Solfrid Way
