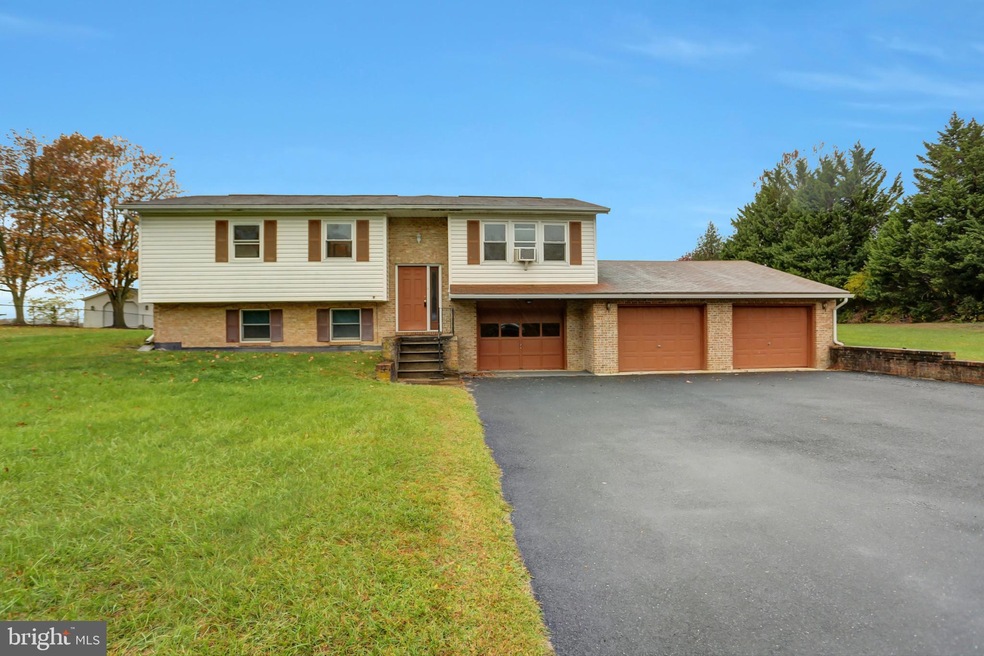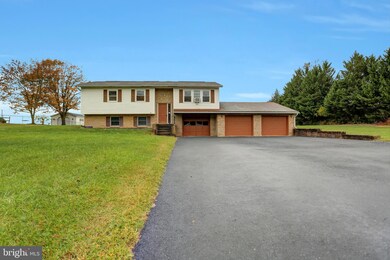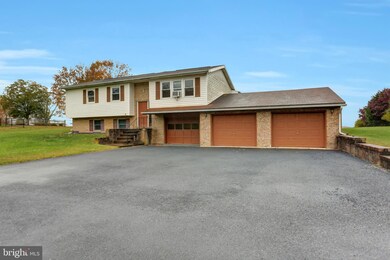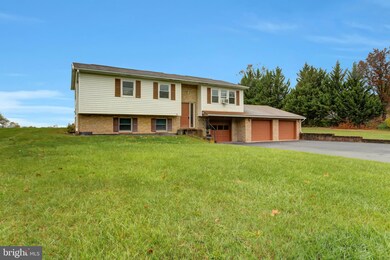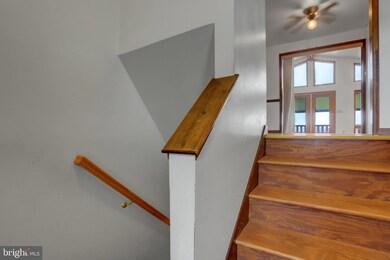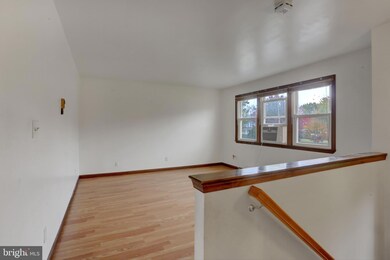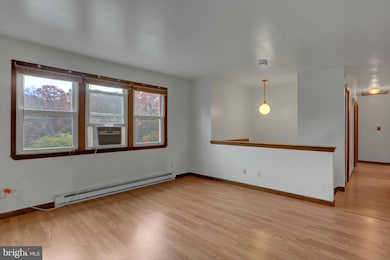
8175 Stone Bridge Rd Greencastle, PA 17225
Highlights
- Second Kitchen
- No HOA
- Family Room Off Kitchen
- Panoramic View
- 3 Car Direct Access Garage
- In-Law or Guest Suite
About This Home
As of December 2023Welcome to 8175 Stone Bridge road! This home is a Bi-level home that offers three bedrooms on the main floor and one bedroom on the lower level. Walking through the front door and gandering up the stairs you will be greeted with the living room. Off of the living room is the kitchen/dining area. Passing through the kitchen will be the large addition which is the family room. The family room offers an exterior access to the covered back deck. Navigating back through the kitchen will be the main hallway that has the three main bedrooms and bath. Let's take a stroll down the steps to the lower level. The lower level offers an area for a fourth bedroom that also has a secondary kitchen and the laundry area. Passing the laundry is the access door to the three car garage. Two of the garage bays are extended bays. In the rear of the garage there is extra storage space as a secondary basement. This home is located just half a mile away from Greencastle Greens golf course. Lets not forget the beautiful 1.12 of an acre lot and the amazing country/mountain views it offers.
Ist garage is a manual door Dimensions (20x13)
2nd and 3rd garage has electric openers and two floor drains Dimensions (30x24)
This home is being sold as-is as the seller is not able to make any repairs.
Last Agent to Sell the Property
Coldwell Banker Realty License #rs350035 Listed on: 11/13/2023

Home Details
Home Type
- Single Family
Est. Annual Taxes
- $4,016
Year Built
- Built in 1980
Parking
- 3 Car Direct Access Garage
- 5 Driveway Spaces
- Basement Garage
- Parking Storage or Cabinetry
- Front Facing Garage
- Garage Door Opener
Property Views
- Pond
- Panoramic
- Woods
- Pasture
- Mountain
Home Design
- Block Foundation
- Shingle Roof
- Aluminum Siding
Interior Spaces
- Property has 2.5 Levels
- Ceiling Fan
- Family Room Off Kitchen
- Living Room
- Combination Kitchen and Dining Room
- Storage Room
- Carpet
- Partially Finished Basement
Kitchen
- Second Kitchen
- Eat-In Kitchen
- Stove
- Microwave
Bedrooms and Bathrooms
- En-Suite Primary Bedroom
- In-Law or Guest Suite
- Soaking Tub
Laundry
- Laundry Room
- Laundry on lower level
- Dryer
- Washer
Utilities
- Window Unit Cooling System
- Vented Exhaust Fan
- Electric Baseboard Heater
- Water Treatment System
- Well
- Electric Water Heater
- On Site Septic
Additional Features
- More Than Two Accessible Exits
- 1.12 Acre Lot
Community Details
- No Home Owners Association
Listing and Financial Details
- Assessor Parcel Number 01-0A06.-147.-000000
Ownership History
Purchase Details
Home Financials for this Owner
Home Financials are based on the most recent Mortgage that was taken out on this home.Purchase Details
Similar Homes in Greencastle, PA
Home Values in the Area
Average Home Value in this Area
Purchase History
| Date | Type | Sale Price | Title Company |
|---|---|---|---|
| Deed | $259,000 | None Listed On Document | |
| Interfamily Deed Transfer | -- | None Available |
Mortgage History
| Date | Status | Loan Amount | Loan Type |
|---|---|---|---|
| Open | $255,694 | FHA | |
| Closed | $254,308 | FHA | |
| Previous Owner | $35,000 | Credit Line Revolving | |
| Previous Owner | $64,000 | New Conventional |
Property History
| Date | Event | Price | Change | Sq Ft Price |
|---|---|---|---|---|
| 07/21/2025 07/21/25 | For Sale | $434,900 | -3.3% | $174 / Sq Ft |
| 06/13/2025 06/13/25 | For Sale | $449,900 | +73.7% | $180 / Sq Ft |
| 12/21/2023 12/21/23 | Sold | $259,000 | 0.0% | $138 / Sq Ft |
| 11/13/2023 11/13/23 | For Sale | $259,000 | -- | $138 / Sq Ft |
Tax History Compared to Growth
Tax History
| Year | Tax Paid | Tax Assessment Tax Assessment Total Assessment is a certain percentage of the fair market value that is determined by local assessors to be the total taxable value of land and additions on the property. | Land | Improvement |
|---|---|---|---|---|
| 2025 | $4,480 | $26,780 | $1,250 | $25,530 |
| 2024 | $4,064 | $26,780 | $1,250 | $25,530 |
| 2023 | $4,016 | $26,780 | $1,250 | $25,530 |
| 2022 | $4,016 | $26,780 | $1,250 | $25,530 |
| 2021 | $3,939 | $26,780 | $1,250 | $25,530 |
| 2020 | $3,836 | $26,780 | $1,250 | $25,530 |
| 2019 | $3,749 | $26,780 | $1,250 | $25,530 |
| 2018 | $3,709 | $26,780 | $1,250 | $25,530 |
| 2017 | $3,615 | $26,780 | $1,250 | $25,530 |
| 2016 | $767 | $26,780 | $1,250 | $25,530 |
| 2015 | $715 | $26,780 | $1,250 | $25,530 |
| 2014 | $715 | $26,780 | $1,250 | $25,530 |
Agents Affiliated with this Home
-
Alice Guy

Seller's Agent in 2025
Alice Guy
Real Estate Innovations
(717) 977-9031
204 Total Sales
-
BRYCE BARNES

Seller's Agent in 2023
BRYCE BARNES
Coldwell Banker Realty
(717) 830-3229
143 Total Sales
Map
Source: Bright MLS
MLS Number: PAFL2016712
APN: 01-0A06-147-000000
- 2579 Castlegreen Dr
- 1923 Shannon Dr S
- 373 Craig Rd
- 2651 Castlegreen Dr
- LOT 627 Makayla Dr
- LOT 652A Makala Ct
- 159 Makayla Ct
- 107 Makayla Dr
- LOT 666A Maya Dr
- LOT 666B Maya Dr
- LOT 668B Maya Dr
- LOT 668A Maya Dr
- 1845 Shannon Dr S
- 2052 Maya Dr
- 636 Shannon Dr S
- 638 Shannon Dr S
- 642 Shannon Dr S
- 640 Shannon Dr S
- 611 Shannon Dr S
- 621 Shannon Dr S
