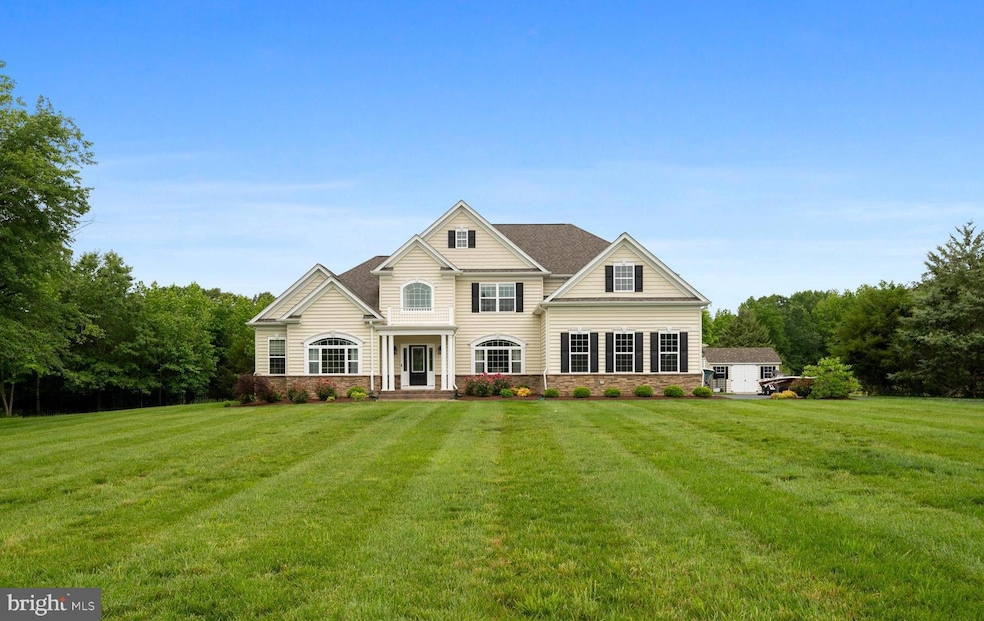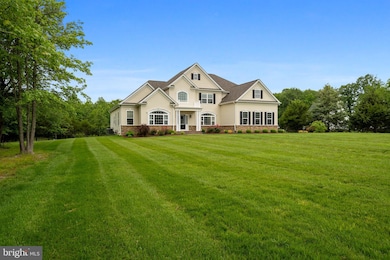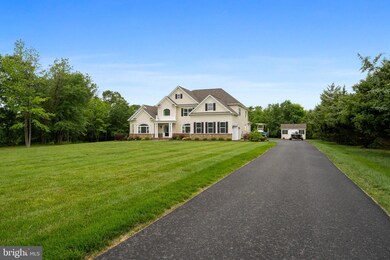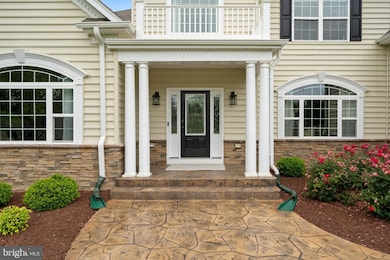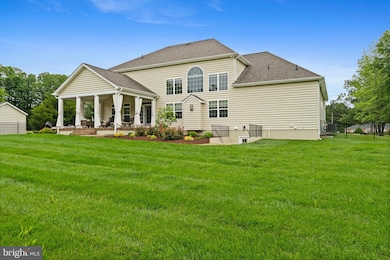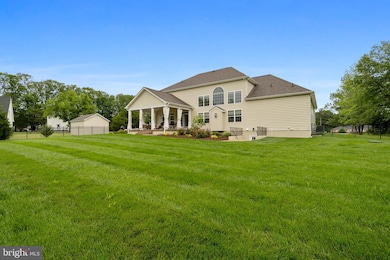8175 Wheatley Rd La Plata, MD 20646
Estimated payment $5,928/month
Highlights
- 2.84 Acre Lot
- Colonial Architecture
- Mud Room
- La Plata High School Rated A-
- Recreation Room
- Family Room Overlook on Second Floor
About This Home
Buyer fell through, fully available. Very Custom QBHI Home nestled on beautiful 2.7+ acre lot with NO HOA in LaPlata! This dream home was built just 3 years ago and has so many custom options. From the moment you pull in the driveway you will see the beautifully, professionally maintained yard and landscaping with an irrigation system. All sidewalks are stamped concrete, including the covered back porch and walk ways. Enter through the inviting foyer with the formal living room and dining room on either side, both with large feature windows and upgraded trim. The dining room also has a butlers pantry, floating wood shelving and a beverage/wine fridge. With a 4' rear extension, this kitchen is the perfect area for any chef and large or small gatherings. Features include and double refrigerator/freezer, large 5 burner gas cooktop with specialty hood, double wall ovens, 9' kitchen Island , copper sink with large 5' arched window, recessed lighting, undercabinet lighting and pendant lighting. The kitchen opens up to the kitchen table space area, leading to either the dining room, mudroom/pantry area, outside to the back porch or the 2 story family room. The covered back porch overlooks a wooded backyard that is completely fenced in and professionally landscaped. The 2 story family room has a gas fireplace with a raised hearth and feature arched window above it. Custom trim work was done throughout this room and going up the staircase. The owners suite is also on this main level and feels like you've walked into a luxury oasis. With tray ceilings, your own on suite bath featuring a large walk in, deluxe tiled shower, soak in tub and separate vanities. This leads to the HUGE walk in closet with custom organizers, you have so much storage! There is also an added bonus, your own washer and dryer right off the bedroom. Upstairs has 3 very large bedrooms that all have walk in closets and full bathrooms, 2 of them have sitting areas as well. The lower level basement has a large recreation room with a wet bar, tiled area for table space, full bathroom and exit to the backyard. There is an unfinished room here that has an egress window that could be a future room. Another finished room that is currently a game room, but could be a media room, plus 2 storage areas! This home has been meticulously maintained and shows the pride of homeownership, prepare to fall in love!
Listing Agent
(240) 299-9761 kadiesellshomes@gmail.com RE/MAX One License #534440 Listed on: 06/06/2025

Open House Schedule
-
Sunday, September 28, 20252:00 to 3:30 pm9/28/2025 2:00:00 PM +00:009/28/2025 3:30:00 PM +00:00Add to Calendar
Home Details
Home Type
- Single Family
Est. Annual Taxes
- $9,989
Year Built
- Built in 2022
Lot Details
- 2.84 Acre Lot
- Back Yard Fenced
- Sprinkler System
- Property is in excellent condition
- Property is zoned AC
Parking
- 2 Car Attached Garage
- Parking Storage or Cabinetry
- Side Facing Garage
- Garage Door Opener
- Driveway
Home Design
- Colonial Architecture
- Poured Concrete
- Stone Siding
- Vinyl Siding
- Active Radon Mitigation
Interior Spaces
- Property has 3 Levels
- Recessed Lighting
- Pendant Lighting
- Gas Fireplace
- Mud Room
- Family Room Overlook on Second Floor
- Family Room on Second Floor
- Living Room
- Dining Room
- Recreation Room
- Screened Porch
- Storage Room
- Home Gym
- Flood Lights
Kitchen
- Built-In Self-Cleaning Double Oven
- Cooktop with Range Hood
- Built-In Microwave
- Ice Maker
- Dishwasher
- Stainless Steel Appliances
- Disposal
Bedrooms and Bathrooms
Laundry
- Laundry Room
- Laundry on main level
- Electric Dryer
- Washer
Partially Finished Basement
- Walk-Up Access
- Interior and Exterior Basement Entry
Eco-Friendly Details
- Energy-Efficient Appliances
- ENERGY STAR Qualified Equipment for Heating
Outdoor Features
- Shed
Utilities
- Heating System Powered By Leased Propane
- Vented Exhaust Fan
- Propane
- Well
- Tankless Water Heater
- Perc Approved Septic
- Cable TV Available
Community Details
- No Home Owners Association
- Built by Quality Built Homes
- Stone Elevation Somerset
Listing and Financial Details
- Tax Lot 2
- Assessor Parcel Number 0908070881
Map
Home Values in the Area
Average Home Value in this Area
Tax History
| Year | Tax Paid | Tax Assessment Tax Assessment Total Assessment is a certain percentage of the fair market value that is determined by local assessors to be the total taxable value of land and additions on the property. | Land | Improvement |
|---|---|---|---|---|
| 2025 | $30,034 | $822,967 | -- | -- |
| 2024 | $11,928 | $751,333 | $0 | $0 |
| 2023 | $9,713 | $679,700 | $118,400 | $561,300 |
| 2022 | $11,223 | $657,933 | $0 | $0 |
| 2021 | $0 | $78,400 | $78,400 | $0 |
| 2020 | $1,033 | $78,400 | $78,400 | $0 |
| 2019 | $1,033 | $78,400 | $78,400 | $0 |
| 2018 | $1,033 | $78,400 | $78,400 | $0 |
| 2017 | $1,164 | $88,400 | $0 | $0 |
| 2016 | -- | $88,400 | $0 | $0 |
| 2015 | $1,625 | $88,400 | $0 | $0 |
| 2014 | $1,625 | $108,400 | $0 | $0 |
Property History
| Date | Event | Price | Change | Sq Ft Price |
|---|---|---|---|---|
| 09/19/2025 09/19/25 | Price Changed | $965,000 | 0.0% | $156 / Sq Ft |
| 09/19/2025 09/19/25 | For Sale | $965,000 | -1.0% | $156 / Sq Ft |
| 09/04/2025 09/04/25 | Pending | -- | -- | -- |
| 09/04/2025 09/04/25 | Price Changed | $975,000 | +1.0% | $158 / Sq Ft |
| 07/12/2025 07/12/25 | For Sale | $965,000 | 0.0% | $156 / Sq Ft |
| 06/06/2025 06/06/25 | Pending | -- | -- | -- |
| 06/06/2025 06/06/25 | For Sale | $965,000 | +18.4% | $156 / Sq Ft |
| 07/15/2022 07/15/22 | Sold | $815,000 | 0.0% | $147 / Sq Ft |
| 07/06/2022 07/06/22 | Pending | -- | -- | -- |
| 07/06/2022 07/06/22 | For Sale | $815,000 | -- | $147 / Sq Ft |
Purchase History
| Date | Type | Sale Price | Title Company |
|---|---|---|---|
| Deed | $118,000 | Titlemax Llc | |
| Deed | -- | None Available |
Source: Bright MLS
MLS Number: MDCH2043730
APN: 08-070881
- 12280 Rupert Dr
- 7924 William Smallwood Ct
- 7928 William Smallwood Ct
- 12214 Calverts Run Ct
- 8601 Paps Pkwy
- 8305 Olivers Shop Rd
- 7951 Olivers Shop Rd
- 12130 Calverts Run Ct
- 8405 Virginia Ct
- LOT 2 Trinity Church Rd
- 12745 Amberleigh Ln
- 12762 Crescent Run St
- 12781 Crescent Run St
- 8832 Cooksey Rd
- 8700 Cooksey Rd
- 11490 Olde Dominion Place
- 8070 Amberleigh Place
- 0 Deans Place
- 0 Deer Farm Place
- 12475 Helen Fowlers Place
- 13550 Bill Lyon Place
- 721 Clarks Run Rd
- 6329 Grant Chapman Dr
- 1007 Norfolk Dr
- 10960 Earnshaw Ln
- 1005 Agricopia Dr
- 976 Rye Dr
- 11873 Sidd Finch St
- 11387 Tolkien Ave
- 1017 Rye Dr
- 11922 Cooperstown Place
- 14 Candleberry Dr
- 129 La Grange Ave
- 5434 Darlington Ct
- 5434 Darlington Ct
- 375 Forest Edge Ave
- 4079 Enid Blyton Place
- 301 Queen Anne St
- 112 Saint Marys Ave
- 11481 Stockport Place
