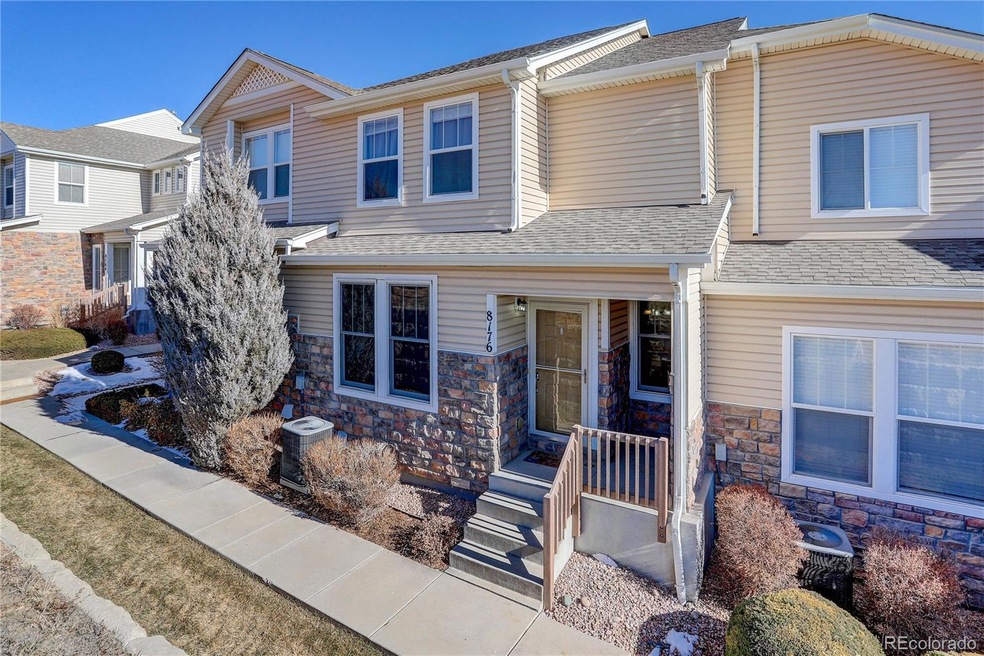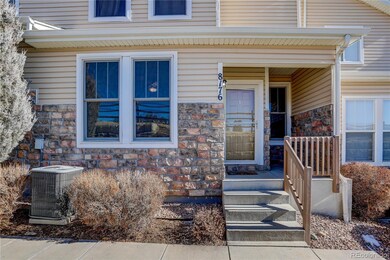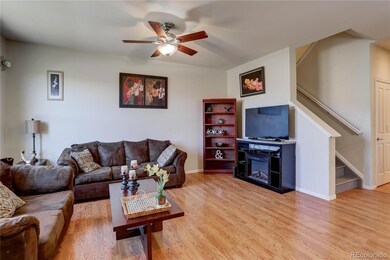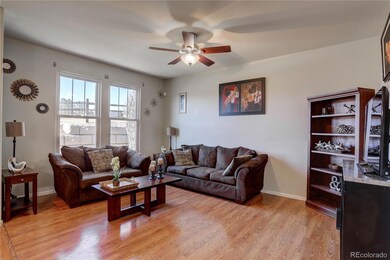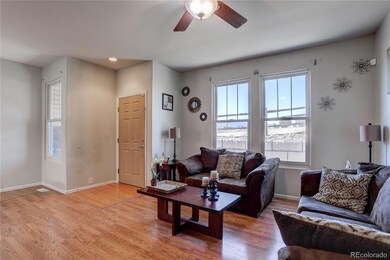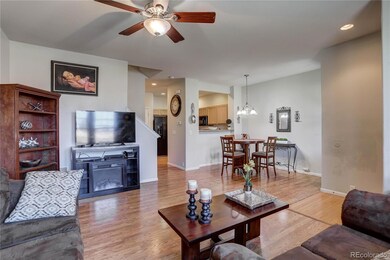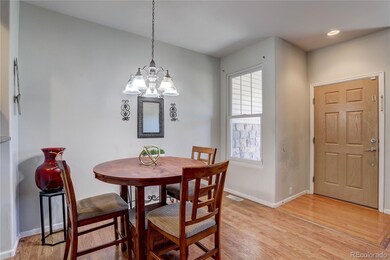
8176 Elk River View Fountain, CO 80817
North Fountain Valley NeighborhoodEstimated Value: $315,000 - $329,000
Highlights
- Open Floorplan
- Vaulted Ceiling
- Great Room
- Mountain View
- Wood Flooring
- 2 Car Attached Garage
About This Home
As of March 2022Welcome to your beautiful 3 bedroom, 2 and a half bathroom townhouse with a convenient two-car attached garage! Mountain views and easy access to Fort Carson, shopping, and I-25 make this location a dream. Relax no matter the season with central air conditioning and enjoy the luxury of your primary bedroom with vaulted ceilings, an en-suite bathroom, a walk-in closet, and a ceiling fan. Entertain with ease in the large family room, which opens to the kitchen and dining area with a counter bar. Never worry about storage again when you utilize your new kitchen pantry! A hardwood entryway, new carpeting, and a laundry room on the upper level with room for folding and ironing all add to the convenience and luxury of your new home.
Last Agent to Sell the Property
Coldwell Banker Realty BK License #100070120 Listed on: 02/24/2022

Townhouse Details
Home Type
- Townhome
Est. Annual Taxes
- $1,314
Year Built
- Built in 2008
Lot Details
- 1,413 Sq Ft Lot
- Northwest Facing Home
- Landscaped
HOA Fees
- $175 Monthly HOA Fees
Parking
- 2 Car Attached Garage
Home Design
- Frame Construction
- Composition Roof
Interior Spaces
- 1,486 Sq Ft Home
- 2-Story Property
- Open Floorplan
- Vaulted Ceiling
- Ceiling Fan
- Double Pane Windows
- Great Room
- Dining Room
- Mountain Views
- Crawl Space
Kitchen
- Self-Cleaning Oven
- Microwave
- Dishwasher
- Disposal
Flooring
- Wood
- Carpet
- Laminate
Bedrooms and Bathrooms
- 3 Bedrooms
- Walk-In Closet
Laundry
- Laundry Room
- Dryer
- Washer
Home Security
Eco-Friendly Details
- Smoke Free Home
Schools
- Webster Elementary School
- Janitell Middle School
- Mesa Ridge High School
Utilities
- Forced Air Heating and Cooling System
- Heating System Uses Natural Gas
- Natural Gas Connected
- High Speed Internet
- Cable TV Available
Listing and Financial Details
- Exclusions: seller's personal property
- Assessor Parcel Number 55293-27-010
Community Details
Overview
- Association fees include insurance, ground maintenance, maintenance structure, trash
- The Heights At Cross Creek Association, Phone Number (719) 471-1703
- Cross Creek Subdivision
Security
- Carbon Monoxide Detectors
Ownership History
Purchase Details
Home Financials for this Owner
Home Financials are based on the most recent Mortgage that was taken out on this home.Purchase Details
Home Financials for this Owner
Home Financials are based on the most recent Mortgage that was taken out on this home.Purchase Details
Home Financials for this Owner
Home Financials are based on the most recent Mortgage that was taken out on this home.Purchase Details
Home Financials for this Owner
Home Financials are based on the most recent Mortgage that was taken out on this home.Similar Homes in Fountain, CO
Home Values in the Area
Average Home Value in this Area
Purchase History
| Date | Buyer | Sale Price | Title Company |
|---|---|---|---|
| Miller Carla | $358,000 | Guardian Title | |
| Frazer Linda J | $185,000 | Fidelity National Title | |
| Wells Laura L | -- | None Available | |
| Jolly Laura L | $171,500 | Land Title Guarantee Company |
Mortgage History
| Date | Status | Borrower | Loan Amount |
|---|---|---|---|
| Previous Owner | Frazer Linda S | $178,177 | |
| Previous Owner | Frazer Linda J | $181,649 | |
| Previous Owner | Wells Laura L | $154,466 | |
| Previous Owner | Jolly Laura L | $169,682 |
Property History
| Date | Event | Price | Change | Sq Ft Price |
|---|---|---|---|---|
| 03/29/2022 03/29/22 | Sold | $358,000 | +6.9% | $241 / Sq Ft |
| 02/28/2022 02/28/22 | Pending | -- | -- | -- |
| 02/24/2022 02/24/22 | For Sale | $335,000 | -- | $225 / Sq Ft |
Tax History Compared to Growth
Tax History
| Year | Tax Paid | Tax Assessment Tax Assessment Total Assessment is a certain percentage of the fair market value that is determined by local assessors to be the total taxable value of land and additions on the property. | Land | Improvement |
|---|---|---|---|---|
| 2024 | $1,372 | $20,880 | $4,490 | $16,390 |
| 2022 | $1,320 | $15,060 | $2,470 | $12,590 |
| 2021 | $1,314 | $15,500 | $2,540 | $12,960 |
| 2020 | $1,289 | $13,820 | $2,040 | $11,780 |
| 2019 | $1,278 | $13,820 | $2,040 | $11,780 |
| 2018 | $1,131 | $11,540 | $1,660 | $9,880 |
| 2017 | $1,138 | $11,540 | $1,660 | $9,880 |
| 2016 | $893 | $10,930 | $1,670 | $9,260 |
| 2015 | $911 | $10,930 | $1,670 | $9,260 |
| 2014 | $876 | $10,580 | $1,590 | $8,990 |
Agents Affiliated with this Home
-
Rob Thompson

Seller's Agent in 2022
Rob Thompson
Coldwell Banker Realty BK
(740) 438-1030
2 in this area
108 Total Sales
-
Steven Pilkington

Buyer's Agent in 2022
Steven Pilkington
Real Broker, LLC DBA Real
(720) 410-9962
1 in this area
191 Total Sales
Map
Source: REcolorado®
MLS Number: 5128745
APN: 55293-27-010
- 8147 Elk River View
- 7065 Yampa River Heights
- 8081 Elk River View
- 7119 Creekfront Dr
- 8182 Silver Glen Dr
- 7316 Brush Hollow Dr
- 7735 Wild Bird Way
- 7867 Twin Creek Terrace
- 7847 Twin Creek Terrace
- 8324 Dassel Dr
- 7375 Sandy Springs Point
- 8342 Silver Glen Dr
- 8290 Meadowcrest Dr
- 8367 Silver Glen Dr
- 7399 Sandy Springs Point
- 7383 Bentwater Dr
- 7428 Sandy Springs Point
- 7470 Sandy Springs Point
- 7525 Dobbs Dr
- 7275 Bentwater Dr
- 8176 Elk River View
- 8170 Elk River View
- 8182 Elk River View
- 8188 Elk River View
- 8164 Elk River View
- 8194 Elk River View
- 8158 Elk River View
- 8177 Elk River View
- 8183 Elk River View
- 8171 Elk River View
- 8152 Elk River View
- 8189 Elk River View
- 8165 Elk River View
- 8195 Elk River View
- 8159 Elk River View
- 8140 Elk River View
- 8153 Elk River View
- 7066 Yampa River Heights
- 7011 Yampa River Heights
- 7005 Yampa River Heights
