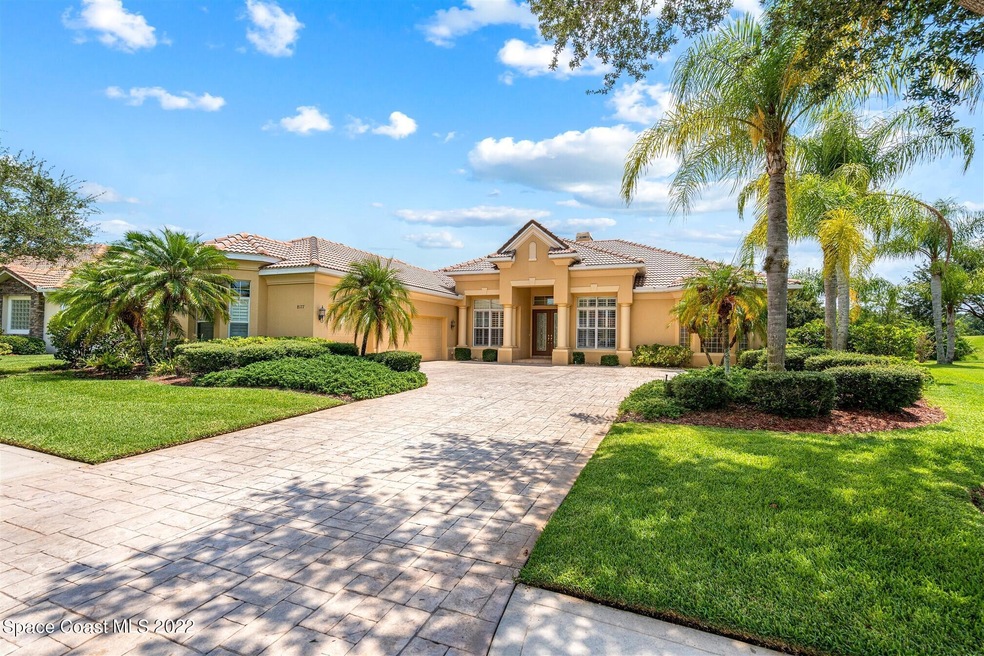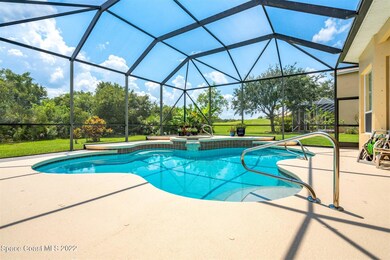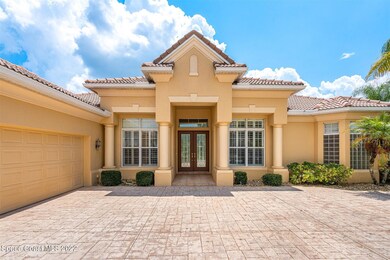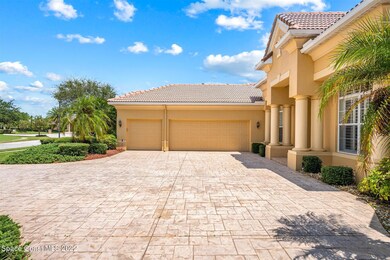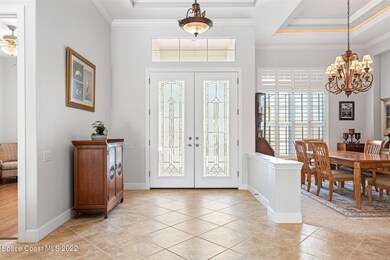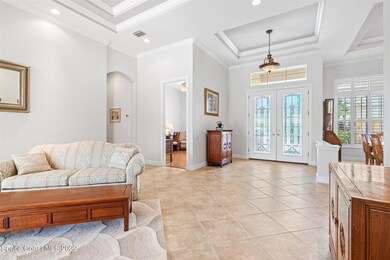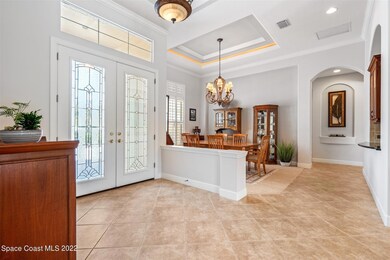
8177 Andover Way Melbourne, FL 32940
Baytree NeighborhoodHighlights
- Golf Course Community
- Gated with Attendant
- Golf Course View
- Quest Elementary School Rated A-
- In Ground Spa
- Open Floorplan
About This Home
As of December 2022MOTIVATED SELLER!! This SPECTACULAR CUSTOM HOME is located in the prestigious gated golf community of Baytree in BALMORAL- the heart of Suntree/Viera. Attention to detail and quality craftsmanship grace this immaculate 3,590 sq.ft. home featuring: barrel tile roof, 90-degree doors, plantation shutters, built in entertainment center, large 17KW generator, soaring ceilings and double tier tray ceilings framed with crown molding.
Featuring 4 bedrooms, 3 1/2 baths, oversized 3 car garage, and large outdoor pool/under truss lanai area, this home provides a luxury space that everyone can enjoy. The grand foyer is open to the dining room and formal living room which is complete with fire place and triple pane glass sliders that open to the pool and spa.
Outfitted with tongue and gro gro
Last Agent to Sell the Property
Ellingson Properties License #3066292 Listed on: 08/20/2022
Home Details
Home Type
- Single Family
Est. Annual Taxes
- $8,813
Year Built
- Built in 2003
Lot Details
- 0.41 Acre Lot
- Street terminates at a dead end
- Northwest Facing Home
- Front and Back Yard Sprinklers
HOA Fees
- $8 Monthly HOA Fees
Parking
- 3 Car Attached Garage
- Garage Door Opener
Property Views
- Views of Preserve
- Golf Course
- Pool
Home Design
- Tile Roof
- Concrete Siding
- Block Exterior
- Asphalt
- Stucco
Interior Spaces
- 3,590 Sq Ft Home
- 1-Story Property
- Open Floorplan
- Central Vacuum
- Built-In Features
- Ceiling Fan
- Fireplace
- Family Room
- Living Room
- Dining Room
- Home Office
- Library
- Screened Porch
- Fire and Smoke Detector
Kitchen
- Eat-In Kitchen
- Breakfast Bar
- Gas Range
- Microwave
- Dishwasher
- Kitchen Island
- Disposal
Flooring
- Wood
- Carpet
- Tile
Bedrooms and Bathrooms
- 4 Bedrooms
- Split Bedroom Floorplan
- Dual Closets
- Walk-In Closet
- Separate Shower in Primary Bathroom
- Spa Bath
Laundry
- Laundry Room
- Dryer
- Washer
- Sink Near Laundry
Pool
- In Ground Spa
- Saltwater Pool
- Waterfall Pool Feature
- Outdoor Shower
- Screen Enclosure
Outdoor Features
- Patio
- Outdoor Kitchen
Schools
- Quest Elementary School
- Delaura Middle School
- Viera High School
Utilities
- Central Heating and Cooling System
- Heating System Uses Natural Gas
- Geothermal Heating and Cooling
- Whole House Permanent Generator
- Well
- Gas Water Heater
- Cable TV Available
Listing and Financial Details
- Assessor Parcel Number 26-36-23-Sk-0000n.0-0019.00
Community Details
Overview
- Fairway Management Association
- Balmoral Baytree Planned Unit Development Phase 3 Subdivision
- Maintained Community
Recreation
- Golf Course Community
- Tennis Courts
- Community Playground
- Community Pool
- Jogging Path
Additional Features
- Clubhouse
- Gated with Attendant
Ownership History
Purchase Details
Home Financials for this Owner
Home Financials are based on the most recent Mortgage that was taken out on this home.Purchase Details
Home Financials for this Owner
Home Financials are based on the most recent Mortgage that was taken out on this home.Purchase Details
Home Financials for this Owner
Home Financials are based on the most recent Mortgage that was taken out on this home.Purchase Details
Similar Homes in Melbourne, FL
Home Values in the Area
Average Home Value in this Area
Purchase History
| Date | Type | Sale Price | Title Company |
|---|---|---|---|
| Warranty Deed | $975,000 | Echelon Title Services | |
| Warranty Deed | $717,000 | Attorney | |
| Warranty Deed | $665,000 | Alliance Title Brevard Llc | |
| Deed | $106,900 | -- |
Mortgage History
| Date | Status | Loan Amount | Loan Type |
|---|---|---|---|
| Open | $200,000 | Credit Line Revolving | |
| Open | $530,000 | Balloon | |
| Previous Owner | $290,000 | New Conventional | |
| Previous Owner | $475,000 | No Value Available |
Property History
| Date | Event | Price | Change | Sq Ft Price |
|---|---|---|---|---|
| 12/05/2022 12/05/22 | Sold | $975,000 | -10.6% | $272 / Sq Ft |
| 10/19/2022 10/19/22 | Pending | -- | -- | -- |
| 10/13/2022 10/13/22 | Price Changed | $1,090,000 | -5.2% | $304 / Sq Ft |
| 08/27/2022 08/27/22 | Price Changed | $1,150,000 | -4.2% | $320 / Sq Ft |
| 08/19/2022 08/19/22 | For Sale | $1,200,000 | +67.4% | $334 / Sq Ft |
| 06/26/2018 06/26/18 | Sold | $717,000 | -4.3% | $200 / Sq Ft |
| 05/08/2018 05/08/18 | Pending | -- | -- | -- |
| 02/23/2018 02/23/18 | For Sale | $749,000 | 0.0% | $209 / Sq Ft |
| 02/15/2018 02/15/18 | Pending | -- | -- | -- |
| 02/13/2018 02/13/18 | For Sale | $749,000 | -- | $209 / Sq Ft |
Tax History Compared to Growth
Tax History
| Year | Tax Paid | Tax Assessment Tax Assessment Total Assessment is a certain percentage of the fair market value that is determined by local assessors to be the total taxable value of land and additions on the property. | Land | Improvement |
|---|---|---|---|---|
| 2023 | $13,272 | $879,330 | $150,000 | $729,330 |
| 2022 | $8,689 | $531,540 | $0 | $0 |
| 2021 | $8,813 | $516,060 | $0 | $0 |
| 2020 | $8,660 | $508,940 | $0 | $0 |
| 2019 | $8,645 | $497,500 | $0 | $0 |
| 2018 | $7,759 | $417,130 | $0 | $0 |
| 2017 | $7,504 | $408,560 | $0 | $0 |
| 2016 | $7,638 | $400,160 | $94,000 | $306,160 |
| 2015 | $7,849 | $397,380 | $94,000 | $303,380 |
| 2014 | $7,905 | $394,230 | $77,000 | $317,230 |
Agents Affiliated with this Home
-
Greg Ellingson

Seller's Agent in 2022
Greg Ellingson
Ellingson Properties
(321) 795-0021
15 in this area
643 Total Sales
-
Beth Meggs

Seller Co-Listing Agent in 2022
Beth Meggs
Ellingson Properties
(321) 537-5534
6 in this area
58 Total Sales
-
Eric Power

Buyer's Agent in 2022
Eric Power
Power Realty, LLC
(321) 514-2155
1 in this area
58 Total Sales
-
Margret Cornell
M
Buyer's Agent in 2018
Margret Cornell
Cornell Real Estate
(321) 288-3014
1 in this area
150 Total Sales
Map
Source: Space Coast MLS (Space Coast Association of REALTORS®)
MLS Number: 943699
APN: 26-36-23-SK-0000N.0-0019.00
- 922 Spanish Wells Dr
- 934 Spanish Wells Dr
- 1526 Cypress Trace Dr
- 963 Spanish Wells Dr
- 1471 Cypress Trace Dr
- 1132 Cypress Trace Dr
- 818 Spanish Wells Dr
- 1181 Cypress Trace Dr
- 8203 National Dr
- 1300 Cape Sable Dr
- 984 Wimbledon Dr
- 4364 Linkwood Place
- 767 Spanish Cove Dr
- 1276 Cypress Trace Dr
- 7904 Risen Star Place
- 8031 Daventry Dr
- 8051 Daventry Dr
- 1172 Vestavia Cir
- 7953 Galikova Way
- 920 Wimbledon Dr
