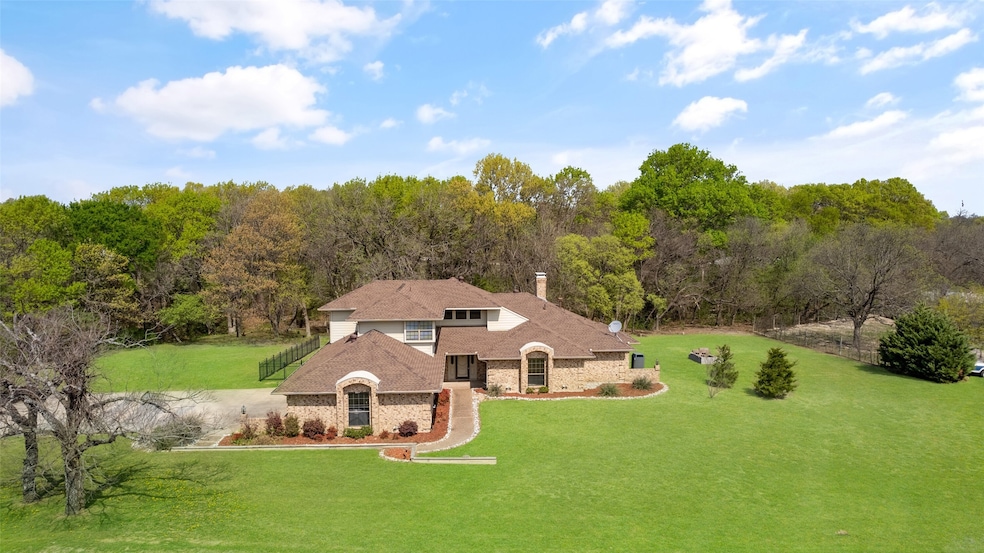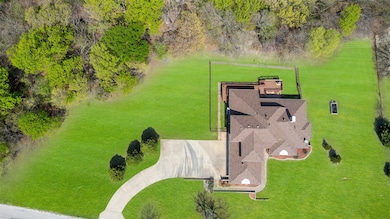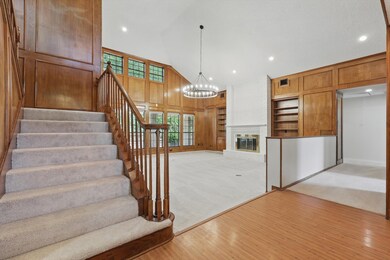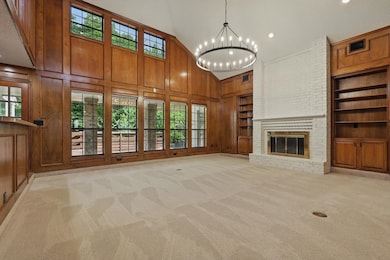8177 County Road 858 McKinney, TX 75071
North McKinney NeighborhoodHighlights
- Parking available for a boat
- 2.37 Acre Lot
- Deck
- J.B. Wilmeth Elementary School Rated A
- Open Floorplan
- Wooded Lot
About This Home
Over 2 Acres of Country Living a minute from Custer & 380. Located in one of the area's best-kept secrets.
Experience peaceful country living right in the city. Surrounded by trees, birdsong, and the gentle rustle of leaves, this home invites you to slow down and savor the quiet moments. This property offers serenity, space, and unbeatable convenience to shops, dining, and major highways.
Surrounded by mature trees and natural beauty, this home features:
Vaulted ceilings and a spacious living area with cozy cabin feel.
Wet bar, ideal for entertaining.
Dedicated home office and separate bonus room, could be 4th bedroom, additional office, bonus room.
Open-concept kitchen with large island, abundant cabinetry, and backyard views.
Three separate entrances to the back deck from kitchen, living area, and primary suite.
Covered patio and extended deck—perfect for relaxing or entertaining outdoors.
Oversized 3-car garage and extended driveway,
Whether you're enjoying morning coffee while listening to the birds or hosting guests under the stars, you can fully relax. This is more than just a house—it's a place to call home. If you're searching for land, privacy, and proximity to everything—this is the one.
Listing Agent
Amy Gasperini
Acquisto Real Estate Brokerage Phone: 972-396-7512 License #0517977 Listed on: 04/27/2025
Home Details
Home Type
- Single Family
Est. Annual Taxes
- $11,302
Year Built
- Built in 1984
Lot Details
- 2.37 Acre Lot
- Chain Link Fence
- Landscaped
- Interior Lot
- Irregular Lot
- Wooded Lot
- Many Trees
- Private Yard
- Back Yard
Parking
- 3 Car Direct Access Garage
- Enclosed Parking
- Inside Entrance
- Side Facing Garage
- Garage Door Opener
- Driveway
- Open Parking
- Parking available for a boat
- RV Access or Parking
Home Design
- Traditional Architecture
- Brick Exterior Construction
- Slab Foundation
- Composition Roof
Interior Spaces
- 3,172 Sq Ft Home
- 2-Story Property
- Open Floorplan
- Wet Bar
- Central Vacuum
- Built-In Features
- Woodwork
- Vaulted Ceiling
- Ceiling Fan
- Fireplace Features Masonry
Kitchen
- Eat-In Kitchen
- Gas Cooktop
- Microwave
- Dishwasher
- Kitchen Island
- Granite Countertops
- Trash Compactor
- Disposal
Flooring
- Carpet
- Laminate
- Ceramic Tile
Bedrooms and Bathrooms
- 4 Bedrooms
- Walk-In Closet
- Double Vanity
Outdoor Features
- Deck
- Covered Patio or Porch
Schools
- Wilmeth Elementary School
- Mckinney North High School
Utilities
- Central Heating and Cooling System
- Heating System Uses Natural Gas
- Cable TV Available
Listing and Financial Details
- Residential Lease
- Property Available on 5/23/25
- Tenant pays for all utilities, insurance
- Legal Lot and Block 3 / 3
- Assessor Parcel Number R085000300301
Community Details
Overview
- Walnut Grove #2 Subdivision
Pet Policy
- Pets Allowed
- Pet Deposit $500
Map
Source: North Texas Real Estate Information Systems (NTREIS)
MLS Number: 20882406
APN: R-0850-003-0030-1
- 2424 County Road 855
- 7601 Townsend Blvd
- TBD N Custer Rd
- 7505 Darrow Dr
- 7404 Stanhope St
- 7501 Darrow Dr
- 3032 Private Road 5343
- 2305 Pearl St
- 2716 Majestic Ave
- 2505 Addison St
- Lucera Plan at Ladera Prosper
- Arabella Plan at Ladera Prosper
- Salerno Plan at Ladera Prosper
- Casina Plan at Ladera Prosper
- Verona Plan at Ladera Prosper
- Castella Plan at Ladera Prosper
- Portico Plan at Ladera Prosper
- Avanti Plan at Ladera Prosper
- Verona 2 Plan at Ladera Prosper
- Carmina Plan at Ladera Prosper
- 2368 Co Rd 852 Unit ID1055509P
- 2509 Pearl St
- 3908 Daxton Dr
- 2900 Inn Kitchen Way
- 3910 Bungalow Ln
- 2912 Inn Kitchen Way
- 3909 Bungalow Ln
- 8520 Urban
- 2725 Country Church Rd
- 8097 Cr 124
- 4011 Jett Dr
- 3940 Bungalow Ln
- 8504 Urban
- 1900 Van Landingham Dr
- 1920 Grassmere Ln
- 8602 Chateau Ave
- 8401 Casita Dr
- 8409 Casita Dr
- 1812 Bleriot Ct
- 8227 Idyllic Place






