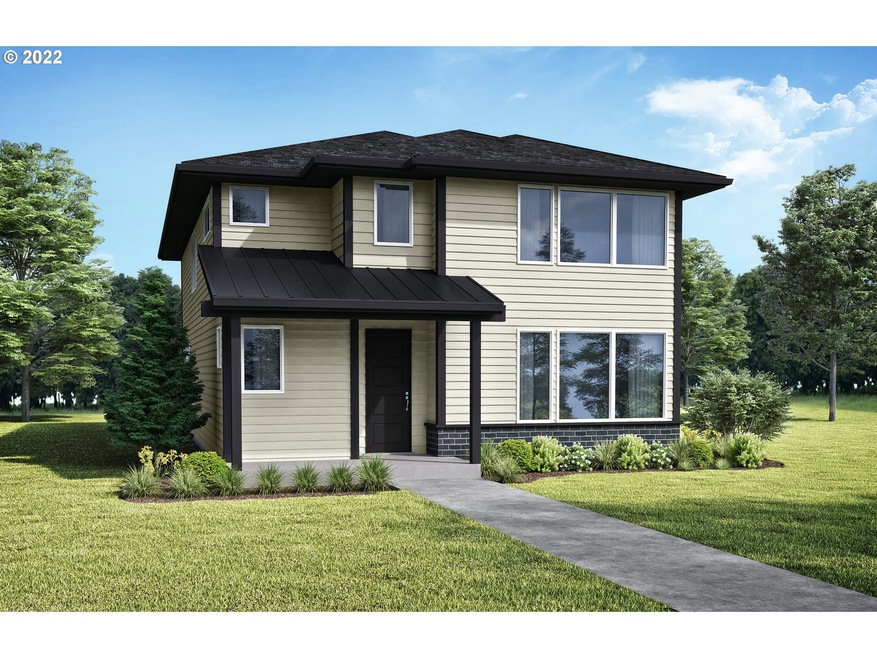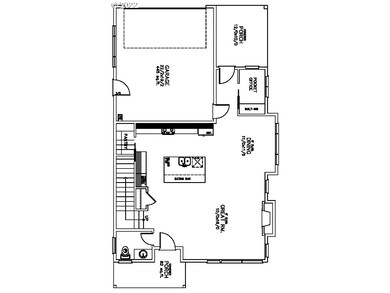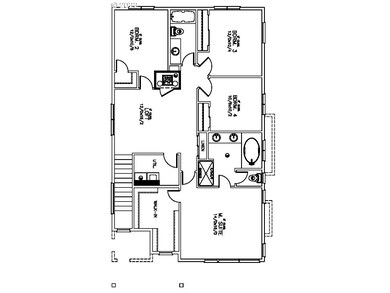
$849,900
- 3 Beds
- 2 Baths
- 2,359 Sq Ft
- 1225 NE 3rd Ave
- Hillsboro, OR
Discover a truly unique property where comfortable living meets unparalleled workspace! This one-level, custom-built home offers a fantastic opportunity for hobbyists, car enthusiasts, artists, or anyone needing oversized space dedicated to their projects!Everything about this property is on a grand scale! Enter the custom-built home from a large front porch. Tall ceilings and a huge custom
Kyung Kim eXp Realty, LLC


