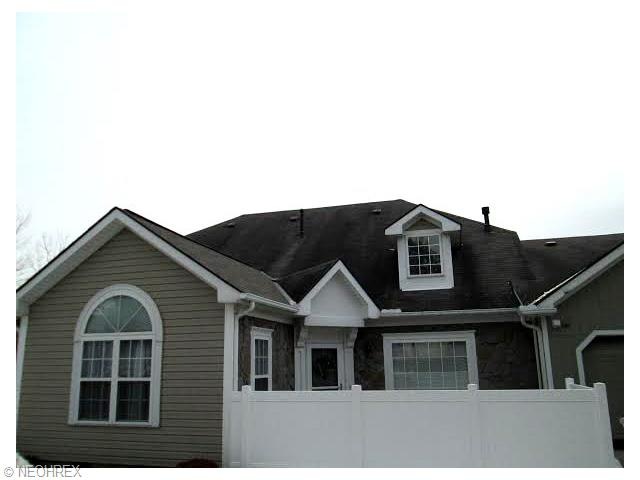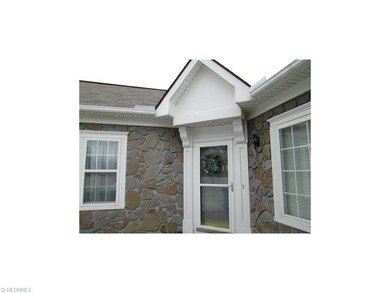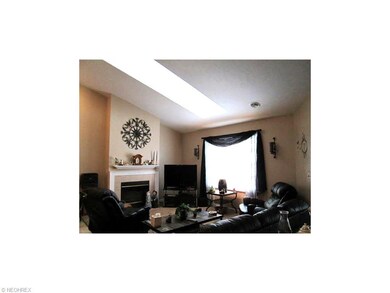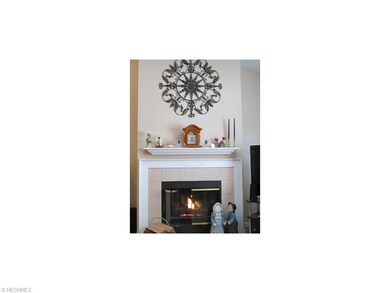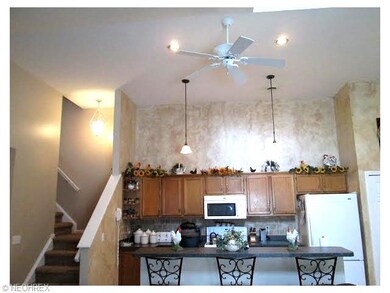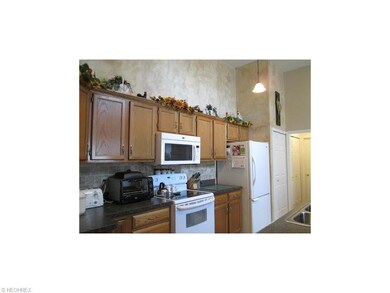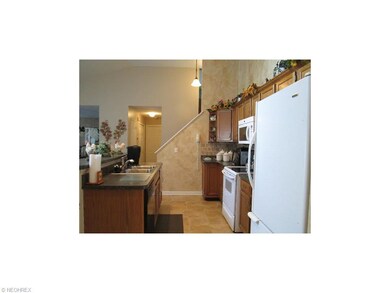
8178 Cyrus Ln Northfield, OH 44067
Highlights
- Cape Cod Architecture
- 1 Fireplace
- Tennis Courts
- Lee Eaton Elementary School Rated A
- Community Pool
- 2 Car Attached Garage
About This Home
As of August 2022This two bedroom, two and one-half bath Sagamore Hills Condo is a must see! You will be delighted with the open floor plan and the amount of storage this Condo has to offer! Upon entering, you are greeted by a warm and inviting family room with an electric start gas fireplace! The eat-in kitchen offers ample counter and cabinet space, a large pantry and breakfast bar! Brazilian hardwood and a beautiful arched window add to the elegance of the spacious dining room and living room! The first floor master has plenty of room for all your furniture, plus a full bath and walk-in closet! On the first floor, you will also find a half bath and abundant closet space! As you walk up the staircase, a hallway leads you to the second bedroom that also has a walk-in closet and full bath! The first floor laundry room boasts wall cabinets and even more room for storage! To enjoy the nice weather, there is a large patio with a vinyl privacy fence! Simply move in and enjoy!
Last Agent to Sell the Property
Century 21 Transcendent Realty License #2011000179 Listed on: 06/01/2015

Last Buyer's Agent
Sarah Gay
Deleted Agent License #2014001285
Property Details
Home Type
- Condominium
Est. Annual Taxes
- $2,760
Year Built
- Built in 1996
Lot Details
- Privacy Fence
- Vinyl Fence
HOA Fees
- $225 Monthly HOA Fees
Home Design
- Cape Cod Architecture
- Asphalt Roof
- Stone Siding
- Vinyl Construction Material
Interior Spaces
- 1,918 Sq Ft Home
- 1.5-Story Property
- 1 Fireplace
Kitchen
- Microwave
- Dishwasher
- Disposal
Bedrooms and Bathrooms
- 2 Bedrooms
Home Security
Parking
- 2 Car Attached Garage
- Garage Door Opener
Outdoor Features
- Patio
Utilities
- Forced Air Heating and Cooling System
- Heating System Uses Gas
Listing and Financial Details
- Assessor Parcel Number 4503591
Community Details
Overview
- $375 Annual Maintenance Fee
- Maintenance fee includes Recreation
- Association fees include landscaping, recreation, snow removal, trash removal
- Villas At Eaton Estate Community
Recreation
- Tennis Courts
- Community Playground
- Community Pool
Security
- Fire and Smoke Detector
Ownership History
Purchase Details
Home Financials for this Owner
Home Financials are based on the most recent Mortgage that was taken out on this home.Purchase Details
Home Financials for this Owner
Home Financials are based on the most recent Mortgage that was taken out on this home.Purchase Details
Home Financials for this Owner
Home Financials are based on the most recent Mortgage that was taken out on this home.Purchase Details
Purchase Details
Home Financials for this Owner
Home Financials are based on the most recent Mortgage that was taken out on this home.Similar Homes in Northfield, OH
Home Values in the Area
Average Home Value in this Area
Purchase History
| Date | Type | Sale Price | Title Company |
|---|---|---|---|
| Warranty Deed | $250,000 | Sandhu Law Group Llc | |
| Warranty Deed | $200,000 | Kingdom | |
| Warranty Deed | $175,000 | Signature Title Agency Of No | |
| Survivorship Deed | $186,000 | Hometown Usa Title Agency Lt | |
| Deed | $149,900 | -- |
Mortgage History
| Date | Status | Loan Amount | Loan Type |
|---|---|---|---|
| Open | $209,000 | New Conventional | |
| Closed | $209,000 | New Conventional | |
| Previous Owner | $160,000 | Purchase Money Mortgage | |
| Previous Owner | $155,000 | Unknown | |
| Previous Owner | $113,524 | Stand Alone Second | |
| Previous Owner | $42,000 | Credit Line Revolving | |
| Previous Owner | $119,920 | New Conventional |
Property History
| Date | Event | Price | Change | Sq Ft Price |
|---|---|---|---|---|
| 08/04/2022 08/04/22 | Sold | $250,000 | 0.0% | $130 / Sq Ft |
| 06/21/2022 06/21/22 | Pending | -- | -- | -- |
| 06/17/2022 06/17/22 | For Sale | $250,000 | 0.0% | $130 / Sq Ft |
| 05/24/2022 05/24/22 | Pending | -- | -- | -- |
| 05/19/2022 05/19/22 | For Sale | $250,000 | +25.0% | $130 / Sq Ft |
| 06/14/2019 06/14/19 | Sold | $200,000 | +0.1% | $104 / Sq Ft |
| 04/15/2019 04/15/19 | Pending | -- | -- | -- |
| 04/12/2019 04/12/19 | For Sale | $199,900 | +14.2% | $104 / Sq Ft |
| 08/19/2015 08/19/15 | Sold | $175,000 | -1.7% | $91 / Sq Ft |
| 07/07/2015 07/07/15 | Pending | -- | -- | -- |
| 06/01/2015 06/01/15 | For Sale | $178,000 | -- | $93 / Sq Ft |
Tax History Compared to Growth
Tax History
| Year | Tax Paid | Tax Assessment Tax Assessment Total Assessment is a certain percentage of the fair market value that is determined by local assessors to be the total taxable value of land and additions on the property. | Land | Improvement |
|---|---|---|---|---|
| 2025 | $4,415 | $87,571 | $16,104 | $71,467 |
| 2024 | $4,415 | $87,571 | $16,104 | $71,467 |
| 2023 | $4,415 | $87,571 | $16,104 | $71,467 |
| 2022 | $4,099 | $65,843 | $12,107 | $53,736 |
| 2021 | $4,017 | $65,843 | $12,107 | $53,736 |
| 2020 | $3,951 | $65,850 | $12,110 | $53,740 |
| 2019 | $3,776 | $56,520 | $11,500 | $45,020 |
| 2018 | $3,326 | $56,520 | $11,500 | $45,020 |
| 2017 | $2,778 | $56,520 | $11,500 | $45,020 |
| 2016 | $3,299 | $54,410 | $11,500 | $42,910 |
| 2015 | $2,778 | $54,410 | $11,500 | $42,910 |
| 2014 | $2,760 | $54,410 | $11,500 | $42,910 |
| 2013 | -- | $60,000 | $11,500 | $48,500 |
Agents Affiliated with this Home
-
Peggy Beckerman

Seller's Agent in 2022
Peggy Beckerman
Howard Hanna
(440) 829-9248
1 in this area
35 Total Sales
-
Gregg Wasilko

Seller Co-Listing Agent in 2022
Gregg Wasilko
Howard Hanna
(440) 521-1757
2 in this area
1,491 Total Sales
-
Yuliya Tendytski
Y
Buyer's Agent in 2022
Yuliya Tendytski
Howard Hanna
(440) 212-5276
1 in this area
35 Total Sales
-
Paula McQueen

Seller's Agent in 2019
Paula McQueen
RE/MAX
(216) 903-6708
36 in this area
113 Total Sales
-
Barb Szabo

Buyer's Agent in 2019
Barb Szabo
RE/MAX
(440) 263-7496
1 in this area
49 Total Sales
-
Larry Steinbacher

Seller's Agent in 2015
Larry Steinbacher
Century 21 Transcendent Realty
(440) 503-5820
371 Total Sales
Map
Source: MLS Now
MLS Number: 3715845
APN: 45-03591
- 8508 Waterside Dr
- 8412 Eaton Dr
- 442 Adelle Dr
- 386 Woodside Dr
- 445 Butterfield Cir
- 8273 Augusta Ln
- 8298 Crystal Creek Rd
- 141 Mccleary Ct
- 542 Houghton Rd
- 8700 Chesea Ct
- 233 May Ave
- 8055 Sandstone Dr
- 445 Houghton Rd
- 7861 N Gannett Rd
- 192 Chestnut Ave
- 42 Meadow Ln
- 9075 Mckinley Dr
- 38 Springwood Rd
- 944 Heartridge Dr
- 10565 Valley View Rd
