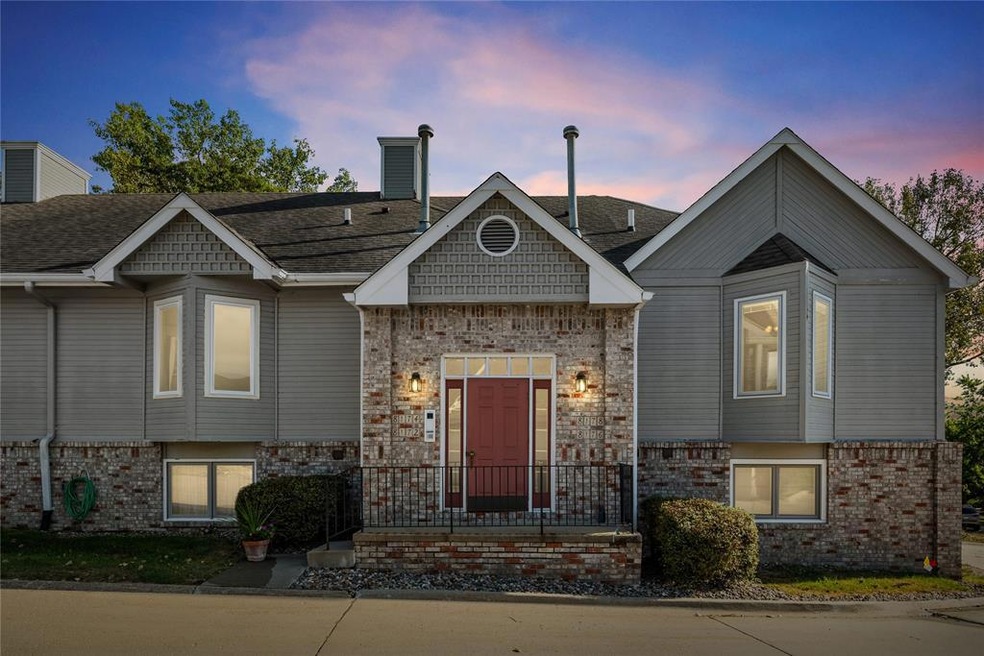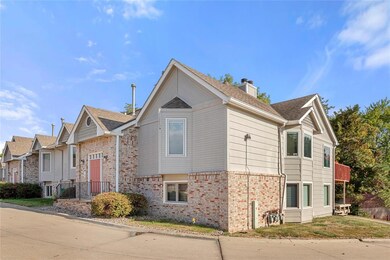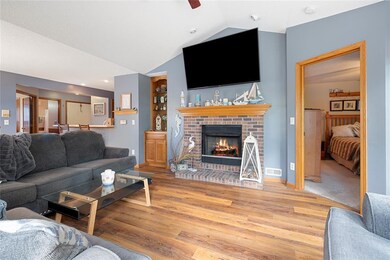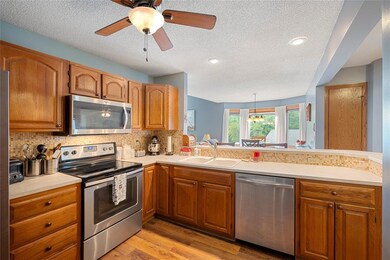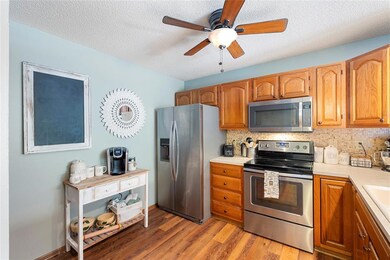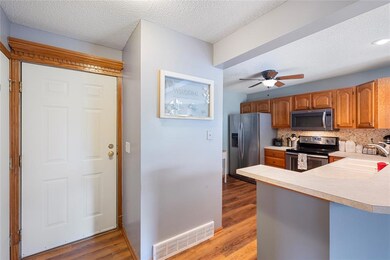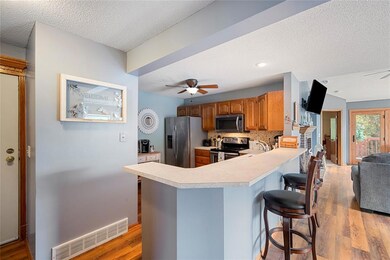
8178 Dellwood Dr Unit 8178 Urbandale, IA 50322
Highlights
- Deck
- Eat-In Kitchen
- Forced Air Heating and Cooling System
- Ranch Style House
- Tile Flooring
- Family Room
About This Home
As of November 2024Welcome home to this exceptional 2nd-floor end-unit condo in the highly desirable Lancaster Court community! With just six easy steps to your front door, you'll enter a fully updated, move-in-ready space that includes a two-car detached garage. The open-concept kitchen boasts stainless steel appliances (including a brand-new stove and refrigerator), fresh LVP flooring, a modern tile backsplash, and a spacious breakfast bar—perfect for today’s home chef. The vaulted living room offers a cozy ambiance with a brick-surround gas fireplace, while the new Anderson sliding patio door leads to your private deck, backing to serene, tree-lined views. A wall of Pella windows floods the space with abundant natural light, enhancing the open and airy feel. Both generously sized bedrooms feature en suite bathrooms and ample closet space, offering ultimate convenience and privacy. A laundry room, conveniently located just off the kitchen, adds to the home's functionality. Situated steps away from walking paths, bike trails, a park, and the Urbandale Library, this condo offers an unbeatable location for outdoor enthusiasts.
Townhouse Details
Home Type
- Townhome
Est. Annual Taxes
- $2,651
Year Built
- Built in 1989
HOA Fees
- $262 Monthly HOA Fees
Home Design
- Ranch Style House
- Brick Exterior Construction
- Asphalt Shingled Roof
- Cement Board or Planked
Interior Spaces
- 1,073 Sq Ft Home
- Screen For Fireplace
- Gas Fireplace
- Family Room
- Dining Area
Kitchen
- Eat-In Kitchen
- Stove
- Microwave
- Dishwasher
Flooring
- Carpet
- Laminate
- Tile
- Luxury Vinyl Plank Tile
Bedrooms and Bathrooms
- 2 Main Level Bedrooms
Laundry
- Laundry on main level
- Dryer
- Washer
Parking
- 2 Car Detached Garage
- Driveway
Additional Features
- Deck
- Forced Air Heating and Cooling System
Listing and Financial Details
- Assessor Parcel Number 31201684040000
Community Details
Overview
- Sentry Management Association, Phone Number (515) 222-3699
- The community has rules related to renting
Recreation
- Snow Removal
Ownership History
Purchase Details
Home Financials for this Owner
Home Financials are based on the most recent Mortgage that was taken out on this home.Purchase Details
Home Financials for this Owner
Home Financials are based on the most recent Mortgage that was taken out on this home.Purchase Details
Home Financials for this Owner
Home Financials are based on the most recent Mortgage that was taken out on this home.Purchase Details
Home Financials for this Owner
Home Financials are based on the most recent Mortgage that was taken out on this home.Purchase Details
Home Financials for this Owner
Home Financials are based on the most recent Mortgage that was taken out on this home.Similar Homes in Urbandale, IA
Home Values in the Area
Average Home Value in this Area
Purchase History
| Date | Type | Sale Price | Title Company |
|---|---|---|---|
| Warranty Deed | $172,000 | None Listed On Document | |
| Warranty Deed | $172,000 | None Listed On Document | |
| Warranty Deed | $99,500 | None Available | |
| Legal Action Court Order | $92,000 | None Available | |
| Warranty Deed | $107,000 | -- | |
| Warranty Deed | $85,000 | -- |
Mortgage History
| Date | Status | Loan Amount | Loan Type |
|---|---|---|---|
| Previous Owner | $87,400 | New Conventional | |
| Previous Owner | $10,000 | Unknown | |
| Previous Owner | $96,750 | No Value Available | |
| Previous Owner | $82,900 | No Value Available |
Property History
| Date | Event | Price | Change | Sq Ft Price |
|---|---|---|---|---|
| 07/16/2025 07/16/25 | For Sale | $182,000 | +5.8% | $170 / Sq Ft |
| 11/25/2024 11/25/24 | Sold | $172,000 | -1.7% | $160 / Sq Ft |
| 10/10/2024 10/10/24 | Pending | -- | -- | -- |
| 09/20/2024 09/20/24 | For Sale | $175,000 | +75.9% | $163 / Sq Ft |
| 11/16/2016 11/16/16 | Sold | $99,500 | 0.0% | $93 / Sq Ft |
| 11/16/2016 11/16/16 | Pending | -- | -- | -- |
| 10/01/2016 10/01/16 | For Sale | $99,500 | +8.2% | $93 / Sq Ft |
| 01/18/2013 01/18/13 | Sold | $92,000 | -7.5% | $86 / Sq Ft |
| 12/20/2012 12/20/12 | Pending | -- | -- | -- |
| 08/11/2012 08/11/12 | For Sale | $99,500 | -- | $93 / Sq Ft |
Tax History Compared to Growth
Tax History
| Year | Tax Paid | Tax Assessment Tax Assessment Total Assessment is a certain percentage of the fair market value that is determined by local assessors to be the total taxable value of land and additions on the property. | Land | Improvement |
|---|---|---|---|---|
| 2024 | $2,652 | $146,400 | $24,600 | $121,800 |
| 2023 | $2,494 | $146,400 | $24,600 | $121,800 |
| 2022 | $2,464 | $116,200 | $19,500 | $96,700 |
| 2021 | $2,360 | $116,200 | $19,500 | $96,700 |
| 2020 | $2,320 | $105,600 | $17,700 | $87,900 |
| 2019 | $2,258 | $105,600 | $17,700 | $87,900 |
| 2018 | $2,176 | $98,200 | $16,700 | $81,500 |
| 2017 | $1,786 | $98,200 | $16,700 | $81,500 |
| 2016 | $1,736 | $87,700 | $14,900 | $72,800 |
| 2015 | $1,736 | $87,700 | $14,900 | $72,800 |
| 2014 | $1,736 | $86,900 | $14,800 | $72,100 |
Agents Affiliated with this Home
-
Lindsey DeWitt
L
Seller's Agent in 2025
Lindsey DeWitt
RE/MAX
16 in this area
78 Total Sales
-
Gina Swanson

Seller's Agent in 2024
Gina Swanson
Century 21 Signature
(515) 418-3154
20 in this area
281 Total Sales
-
Ingrid Williams

Buyer Co-Listing Agent in 2024
Ingrid Williams
RE/MAX
(515) 216-0848
118 in this area
1,271 Total Sales
-
OUTSIDE AGENT
O
Seller's Agent in 2016
OUTSIDE AGENT
OTHER
185 in this area
5,752 Total Sales
-
B
Seller's Agent in 2013
Barbara Robinson
Iowa Realty Valley West
-
S
Buyer's Agent in 2013
Shanna Clark
RE/MAX
Map
Source: Des Moines Area Association of REALTORS®
MLS Number: 704362
APN: 312-01684040000
- 8104 Dellwood Dr Unit 8104
- 8176 Dellwood Dr Unit 8176
- 8142 Dellwood Dr Unit 8142
- 8144 Dellwood Dr
- 8004 Wilden Dr
- 3605 80th St
- 7721 Dellwood Dr
- 2909 78th St
- 2800 Claiborne Cir
- 8001 Sheridan Dr
- 2651 82nd St
- 2648 82nd St
- 37 89th St
- 3303 Ashwood Dr
- 7609 Roseland Dr
- 8115 Cobblestone Ct
- 8114 Cobblestone Ct
- 3817 80th St
- 4517 90th St
- 4505 90th St
