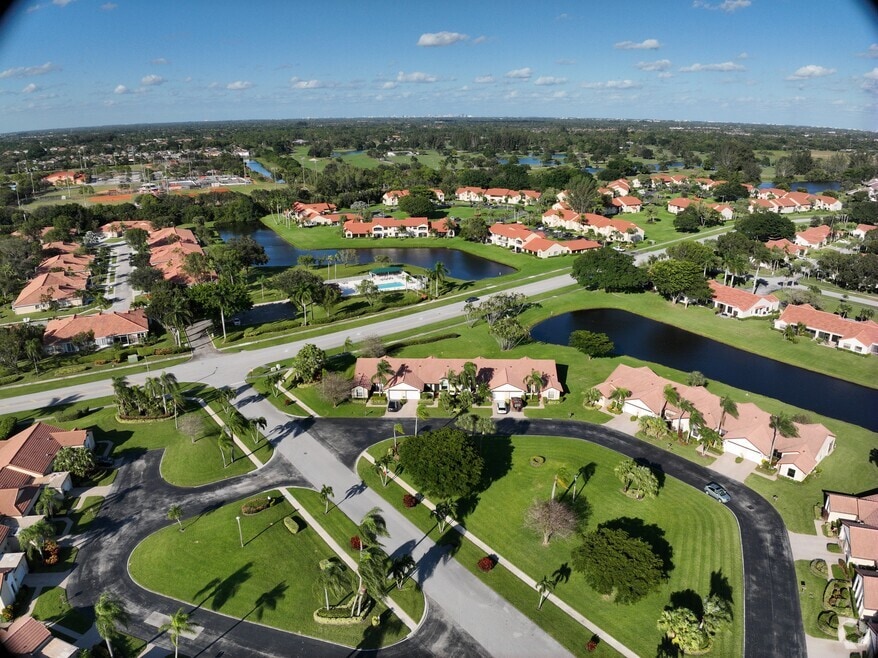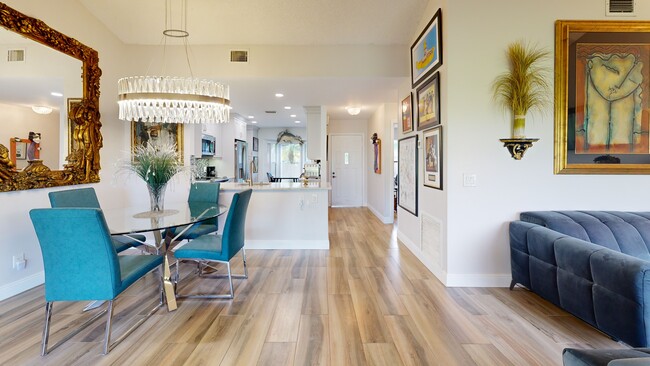
8178 Mooring Cir Boynton Beach, FL 33472
Aberdeen NeighborhoodEstimated payment $2,851/month
Highlights
- Hot Property
- Active Adult
- Vaulted Ceiling
- Lake Front
- Clubhouse
- Garden View
About This Home
Welcome to this one of a kind, move in ready, 2-bedroom, 2-bath Villa with attached 1-car garage with epoxy flooring, in the sought-after 55+ Active Community. This stunning villa will captivate you from the moment you arrive, starting with exceptional curb appeal and the lush, fully paved double courtyard, perfect for relaxing or entertaining outdoors. Inside, the open floor plan showcases neutral tones, abundant natural light, and thoughtful upgrades throughout, with its charming eat-in kitchen fully renovated with all the upgraded trends and appliances. Designed with spacious scale and contemporary elegance, the master suite offers a luxurious custom walk-in closet and an added jewelry cabinet in the master bath.
Home Details
Home Type
- Single Family
Est. Annual Taxes
- $3,629
Year Built
- Built in 1985
Lot Details
- 5,410 Sq Ft Lot
- Lake Front
- Sprinkler System
- Property is zoned RS
HOA Fees
- $787 Monthly HOA Fees
Parking
- 1 Car Attached Garage
Home Design
- Villa
- Spanish Tile Roof
- Tile Roof
Interior Spaces
- 1,062 Sq Ft Home
- 1-Story Property
- Built-In Features
- Vaulted Ceiling
- Ceiling Fan
- Single Hung Metal Windows
- Blinds
- Sliding Windows
- Entrance Foyer
- Family Room
- Open Floorplan
- Sun or Florida Room
- Garden Views
- Attic
Kitchen
- Breakfast Area or Nook
- Eat-In Kitchen
- Electric Range
- Microwave
- Ice Maker
- Dishwasher
Flooring
- Laminate
- Tile
Bedrooms and Bathrooms
- 2 Bedrooms
- Split Bedroom Floorplan
- Walk-In Closet
- 2 Full Bathrooms
- Dual Sinks
- Separate Shower in Primary Bathroom
Laundry
- Laundry in Garage
- Washer and Dryer
Home Security
- Home Security System
- Security Lights
Outdoor Features
- Open Patio
- Enclosed Glass Porch
Schools
- Crystal Lakes Elementary School
- Christa Mcauliffe Middle School
- Park Vista Community High School
Utilities
- Central Heating and Cooling System
- Electric Water Heater
- Cable TV Available
Listing and Financial Details
- Assessor Parcel Number 00424514120000030
- Seller Considering Concessions
Community Details
Overview
- Active Adult
- Association fees include common areas, cable TV, ground maintenance, roof, trash
- Aberdeen Mooring Subdivision
Recreation
- Tennis Courts
- Pickleball Courts
- Community Pool
- Trails
Additional Features
- Clubhouse
- Resident Manager or Management On Site
3D Interior and Exterior Tours
Floorplan
Map
Home Values in the Area
Average Home Value in this Area
Tax History
| Year | Tax Paid | Tax Assessment Tax Assessment Total Assessment is a certain percentage of the fair market value that is determined by local assessors to be the total taxable value of land and additions on the property. | Land | Improvement |
|---|---|---|---|---|
| 2024 | $3,629 | $241,163 | -- | -- |
| 2023 | $3,713 | $245,178 | $0 | $245,178 |
| 2022 | $3,796 | $205,058 | $0 | $0 |
| 2021 | $3,294 | $171,178 | $0 | $171,178 |
| 2020 | $3,142 | $161,194 | $0 | $161,194 |
| 2019 | $3,155 | $162,563 | $0 | $162,563 |
| 2018 | $2,873 | $156,556 | $0 | $156,556 |
| 2017 | $2,575 | $130,546 | $0 | $0 |
| 2016 | $1,140 | $87,560 | $0 | $0 |
| 2015 | $1,159 | $86,951 | $0 | $0 |
| 2014 | $1,158 | $86,261 | $0 | $0 |
Property History
| Date | Event | Price | List to Sale | Price per Sq Ft | Prior Sale |
|---|---|---|---|---|---|
| 10/23/2025 10/23/25 | For Sale | $335,000 | -1.2% | $315 / Sq Ft | |
| 04/05/2024 04/05/24 | Sold | $339,000 | -3.1% | $319 / Sq Ft | View Prior Sale |
| 03/08/2024 03/08/24 | Pending | -- | -- | -- | |
| 01/11/2024 01/11/24 | For Sale | $349,900 | +2.3% | $329 / Sq Ft | |
| 07/25/2022 07/25/22 | Sold | $342,000 | -2.3% | $322 / Sq Ft | View Prior Sale |
| 05/23/2022 05/23/22 | For Sale | $350,000 | +40.6% | $330 / Sq Ft | |
| 03/15/2021 03/15/21 | Sold | $249,000 | 0.0% | $234 / Sq Ft | View Prior Sale |
| 02/13/2021 02/13/21 | Pending | -- | -- | -- | |
| 12/24/2020 12/24/20 | For Sale | $249,000 | +53.7% | $234 / Sq Ft | |
| 03/01/2016 03/01/16 | Sold | $162,000 | -9.9% | $153 / Sq Ft | View Prior Sale |
| 01/31/2016 01/31/16 | Pending | -- | -- | -- | |
| 01/19/2016 01/19/16 | For Sale | $179,900 | -- | $169 / Sq Ft |
Purchase History
| Date | Type | Sale Price | Title Company |
|---|---|---|---|
| Warranty Deed | $339,000 | Palm Title Services | |
| Warranty Deed | $339,000 | Palm Title Services | |
| Warranty Deed | $342,000 | South Florida Title Associates | |
| Warranty Deed | $249,000 | Bankers Title Company | |
| Warranty Deed | $249,000 | Bankers Title | |
| Warranty Deed | $162,000 | Sunbelt Title Agency |
Mortgage History
| Date | Status | Loan Amount | Loan Type |
|---|---|---|---|
| Previous Owner | $186,750 | New Conventional |
About the Listing Agent

The Jacques Real Estate Team, led by Loodmy Jacques, is a top real estate team in Florida that has been in the business for over 16 years and has helped countless people buy and sell homes.
The team has 300+ 5 star reviews on Google. We're dedicated to providing our clients with the highest level of service and professionalism possible and always go above and beyond to ensure they have a positive experience. Whether you're looking to buy or sell a home, we'll work tirelessly to get you the
Loodmy's Other Listings
Source: BeachesMLS
MLS Number: R11134632
APN: 00-42-45-14-12-000-0030
- 8179 Mooring Cir
- 5942 Parkwalk Cir W
- 6027 Parkwalk Dr Unit 1226
- 6208 Key Largo Ln
- 5914 Parkwalk Cir W
- 8306 Mooring Cir
- 5943 Parkwalk Cir W
- 5965 Parkwalk Dr
- 5899 Parkwalk Cir W
- 6387 Long Key Ln
- 6395 Long Key Ln
- 6399 Long Key Ln
- 5951 Parkwalk Dr Unit 821
- 8434 Mooring Cir
- 6367 Long Key Ln
- 5915 Parkwalk Dr
- 5947 Parkwalk Dr Unit 822
- 5897 Parkwalk Dr
- 6351 Long Key Ln
- 5787 Parkwalk Dr
- 5945 Parkwalk Dr Unit 812
- 5915 Parkwalk Dr
- 6340 Long Key Ln
- 8398 Mooring Cir
- 5869 Parkwalk Dr
- 5531 Parkwalk Cir E
- 8292 Waterline Dr Unit 106
- 8300 Waterline Dr Unit 105
- 8557 Windy Cir Unit 1
- 8605 Windy Cir
- 7872 Sonoma Springs Cir Unit 105
- 6432 Lansdowne Cir
- 7808 Sonoma Springs Cir Unit 208
- 7848 Sonoma Springs Cir Unit 202
- 7816 Sonoma Springs Cir Unit 104
- 5628 Pebble Brook Ln
- 8082 Aberdeen Dr Unit 102
- 6236 Lansdowne Cir
- 5203 Michael Ave
- 5220 Rosen Blvd





