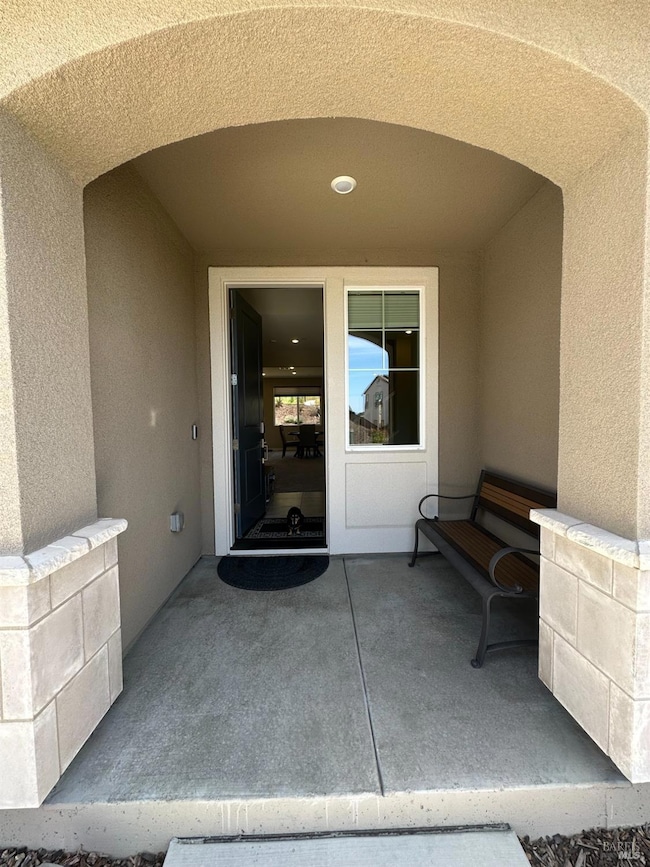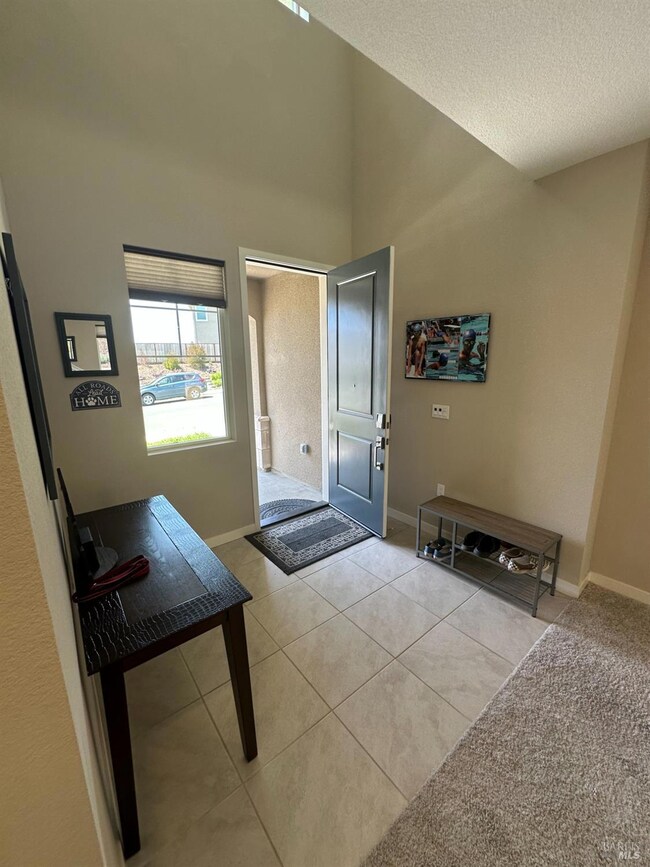8178 Rainwater Dr Vallejo, CA 94591
Somerset Highlands NeighborhoodEstimated payment $5,082/month
Highlights
- City Lights View
- Traditional Architecture
- Loft
- Joe Henderson Elementary School Rated A-
- Main Floor Bedroom
- Window or Skylight in Bathroom
About This Home
Great Opportunity to Own a Home 1.5 Years Old! It is "So NEW" the Stove, Oven, Dishwasher Downstairs Shower, Master Bathtub has never been used. 4 Bedrooms 3 Full Baths the Popular Floor Plan with 1 Bedroom and 1 Full Bath Downstairs. This 2,634 Sq Ft Home has over $60,000.00 in Upgrades. GIANT Backyard Partially Landscaped, Shed, Backyard Privacy there are No Rear Neighbors. Large Open Floor Plan Loft Upstairs, Ceiling Fans, All Appliances Stay, Custom Ordered Energy Efficient Window Coverings, Custom Interior Paint, Tile Roof, Solar, Air Conditioning, Tankless Water Heater, Extra Lighting added in Most Rooms with Dimmer Switches! Garage is Sheetrocked, Painted, Textured, Garage flooring was coated by Professionals. Newer front and side yard Concrete for Car Driveway Parking Comfort! Plenty of Street Parking Too!! Backyard Views of Hills, Front Yard Partial Views, Easy Freeway Access, Walking Trails, Shopping, and Restaurants, near by!
Home Details
Home Type
- Single Family
Year Built
- Built in 2023
Lot Details
- 0.25 Acre Lot
- Wood Fence
- Wire Fence
- Landscaped
- Front and Back Yard Sprinklers
HOA Fees
- $99 Monthly HOA Fees
Parking
- 2 Car Attached Garage
- Enclosed Parking
- Front Facing Garage
- Garage Door Opener
Property Views
- City Lights
- Hills
Home Design
- Traditional Architecture
- Side-by-Side
- Slab Foundation
- Tile Roof
- Stucco
Interior Spaces
- 2,634 Sq Ft Home
- 2-Story Property
- Ceiling Fan
- Window Treatments
- Window Screens
- Family Room Off Kitchen
- Loft
Kitchen
- Walk-In Pantry
- Built-In Gas Oven
- Built-In Gas Range
- Range Hood
- Microwave
- Dishwasher
- Quartz Countertops
- Disposal
Flooring
- Carpet
- Tile
Bedrooms and Bathrooms
- 4 Bedrooms
- Main Floor Bedroom
- Primary Bedroom Upstairs
- Walk-In Closet
- Bathroom on Main Level
- 3 Full Bathrooms
- Tile Bathroom Countertop
- Bathtub with Shower
- Window or Skylight in Bathroom
Laundry
- Laundry closet
- Dryer
- Washer
Home Security
- Carbon Monoxide Detectors
- Fire and Smoke Detector
Outdoor Features
- Front Porch
Utilities
- Central Heating and Cooling System
- Tankless Water Heater
Community Details
- Association fees include ground maintenance
- Waterstone Homeowners Association, Phone Number (925) 827-2200
- Waterstone Subdivision
Listing and Financial Details
- Assessor Parcel Number 0082-514-180
Map
Home Values in the Area
Average Home Value in this Area
Property History
| Date | Event | Price | Change | Sq Ft Price |
|---|---|---|---|---|
| 08/28/2025 08/28/25 | For Sale | $777,900 | 0.0% | $295 / Sq Ft |
| 08/27/2025 08/27/25 | Off Market | $777,900 | -- | -- |
| 08/07/2025 08/07/25 | Price Changed | $777,900 | -1.3% | $295 / Sq Ft |
| 07/29/2025 07/29/25 | Price Changed | $787,900 | -1.3% | $299 / Sq Ft |
| 07/15/2025 07/15/25 | Price Changed | $797,900 | -1.2% | $303 / Sq Ft |
| 06/30/2025 06/30/25 | Price Changed | $807,900 | -0.7% | $307 / Sq Ft |
| 06/18/2025 06/18/25 | Price Changed | $814,000 | -0.6% | $309 / Sq Ft |
| 05/23/2025 05/23/25 | Price Changed | $819,000 | -2.4% | $311 / Sq Ft |
| 05/08/2025 05/08/25 | For Sale | $839,000 | -- | $319 / Sq Ft |
Source: Bay Area Real Estate Information Services (BAREIS)
MLS Number: 325041069
- 8649 Rockaway Dr
- 8094 Waterfall Ln
- 8628 Rockaway Dr
- 8078 Waterfall Ln
- 8091 Waterfall Ln
- 8621 Rockaway Dr
- 8707 Aquamarine Dr
- 8842 Blue River Dr
- 877 Rose Dr
- 921 Bolton Cir
- Plan 7 at Cascade at Waterstone
- Plan 3 at Cascade at Waterstone
- Plan 1 at Cascade at Waterstone
- Plan 2 at Cascade at Waterstone
- Plan 4 at Cascade at Waterstone
- Plan 6 at Cascade at Waterstone
- 837 Clifton Ct
- 1163 Granada St
- 933 Rose Dr
- 7612 Tidewater Dr
- 666 Belvedere Dr Unit 2
- 666 Belvedere Dr Unit 1
- 900 Cambridge Dr Unit 56
- 100 Yorkshire Ct Unit D
- 1248 Delwood St
- 236 Toledo St
- 313 Corkwood St
- 1818 London Dr
- 1445 Delwood St
- 2000 Ascot Pkwy
- 300 Hilary Way
- 1 Spyglass Pkwy
- 921 Pueblo Way
- 419 Turner Dr Unit 2 3 6
- 1017 Taylor Ave
- 1300 Southampton Rd
- 1266 Tracy Cir
- 325 Ladera Dr
- 104 Cam Del Sol
- 3366 Tennessee St







