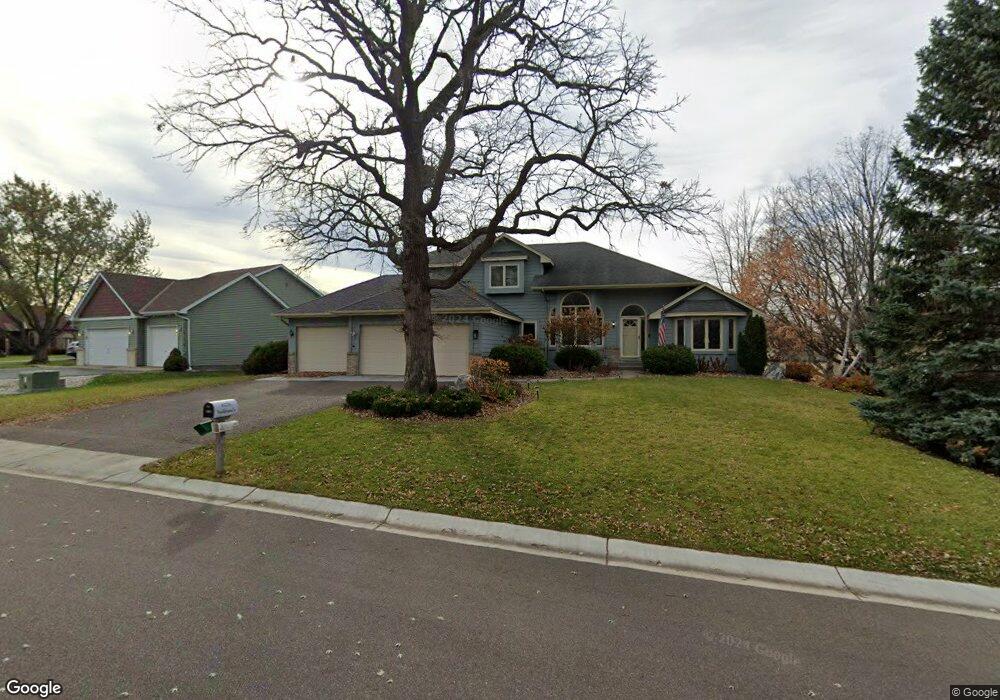Estimated Value: $542,000 - $595,000
4
Beds
3
Baths
3,643
Sq Ft
$157/Sq Ft
Est. Value
About This Home
This home is located at 8179 Ranier Ln N, Osseo, MN 55311 and is currently estimated at $572,916, approximately $157 per square foot. 8179 Ranier Ln N is a home located in Hennepin County with nearby schools including Rush Creek Elementary School, Maple Grove Middle School, and Maple Grove Senior High School.
Ownership History
Date
Name
Owned For
Owner Type
Purchase Details
Closed on
Sep 28, 2020
Sold by
Miller David J
Bought by
Sullivan Tylesha Yvonne and Sullivan Benjamin H
Current Estimated Value
Home Financials for this Owner
Home Financials are based on the most recent Mortgage that was taken out on this home.
Original Mortgage
$325,000
Outstanding Balance
$289,070
Interest Rate
2.9%
Mortgage Type
New Conventional
Estimated Equity
$283,846
Purchase Details
Closed on
Sep 23, 2020
Sold by
Miller Christina Carol and Nord Christina C
Bought by
Miller David J
Home Financials for this Owner
Home Financials are based on the most recent Mortgage that was taken out on this home.
Original Mortgage
$325,000
Outstanding Balance
$289,070
Interest Rate
2.9%
Mortgage Type
New Conventional
Estimated Equity
$283,846
Create a Home Valuation Report for This Property
The Home Valuation Report is an in-depth analysis detailing your home's value as well as a comparison with similar homes in the area
Home Values in the Area
Average Home Value in this Area
Purchase History
| Date | Buyer | Sale Price | Title Company |
|---|---|---|---|
| Sullivan Tylesha Yvonne | $449,000 | Edgewater Title | |
| Miller David J | -- | None Available |
Source: Public Records
Mortgage History
| Date | Status | Borrower | Loan Amount |
|---|---|---|---|
| Open | Sullivan Tylesha Yvonne | $325,000 |
Source: Public Records
Tax History Compared to Growth
Tax History
| Year | Tax Paid | Tax Assessment Tax Assessment Total Assessment is a certain percentage of the fair market value that is determined by local assessors to be the total taxable value of land and additions on the property. | Land | Improvement |
|---|---|---|---|---|
| 2024 | $6,756 | $516,900 | $113,100 | $403,800 |
| 2023 | $6,485 | $513,700 | $102,700 | $411,000 |
| 2022 | $5,642 | $532,000 | $109,800 | $422,200 |
| 2021 | $5,714 | $429,500 | $74,600 | $354,900 |
| 2020 | $5,394 | $428,200 | $85,600 | $342,600 |
| 2019 | $5,516 | $415,000 | $82,700 | $332,300 |
| 2018 | $5,343 | $401,400 | $81,700 | $319,700 |
| 2017 | $5,465 | $375,900 | $83,000 | $292,900 |
| 2016 | $5,245 | $357,200 | $68,000 | $289,200 |
| 2015 | $5,352 | $354,700 | $78,000 | $276,700 |
| 2014 | -- | $338,300 | $92,000 | $246,300 |
Source: Public Records
Map
Nearby Homes
- 8200 Walnut Grove Ln N
- 7731 Queensland Ln N
- 18715 85th Ave N
- 8688 Vagabond Ln N
- 18141 87th Ave N
- 16878 79th Place N
- 16997 78th Place N
- 16824 79th Ave N
- 17005 78th Ct N
- 7461 Merrimac Ln N
- 7547 Inland Ln N
- 7200 Comstock Ln N
- 18244 88th Place N
- 7722 Everest Ln N
- 7788 Everest Ct N
- 7370 Ranier Ln N
- 17005 76th Ave N
- 8347 Zanzibar Ct N
- 7800 Maple Hill Rd Unit F13
- 7205 Walnut Grove Way N
- 8157 Ranier Ln N
- 8195 Ranier Ln N
- 8196 Shadyview Ln N
- 8174 Shadyview Ln N
- 8135 Ranier Ln N
- 8174 Ranier Ln N
- 8196 Ranier Ln N
- 8162 Ranier Ln N
- 8152 Shadyview Ln N
- 8150 Ranier Ln N
- 18114 82nd Ave N
- 8123 Ranier Ln N
- 18050 18050 82nd-Avenue-n
- 18082 82nd Ave N
- 17941 82nd Ave N
- 18023 82nd Ave N
- 18178 82nd Ave N
- 8126 Ranier Ln N
- 8193 Shadyview Ln N
- 18023 18023 82nd-Avenue-n
