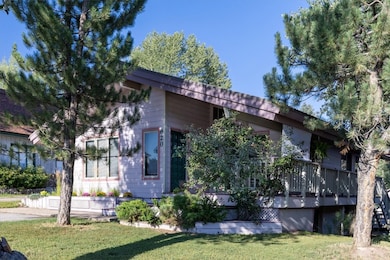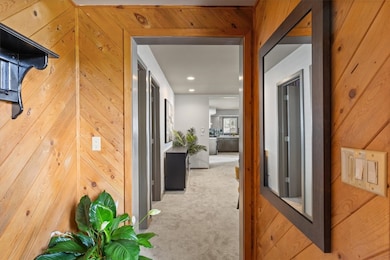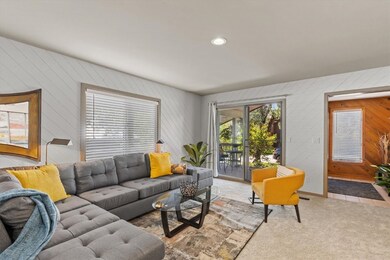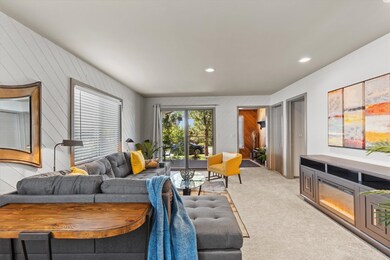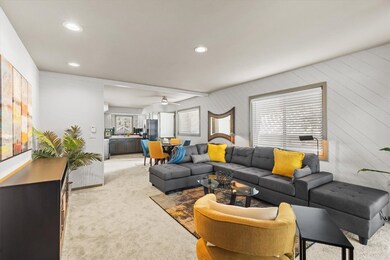
818 & 820 Broad St Steamboat Springs, CO 80487
Estimated payment $9,110/month
Highlights
- Primary Bedroom Suite
- Vaulted Ceiling
- 1 Car Detached Garage
- Soda Creek Elementary School Rated A-
- No HOA
- Entrance Foyer
About This Home
This property has a truly prime Old Town Steamboat location on a quiet street within walking distance to all downtown schools, parks and trails. The home has been meticulously updated with no detail overlooked and features a total of 5 bedrooms/3 bathrooms. The principle residence offers 3 bedrooms and 2 baths with an open living room, dining area and kitchen. All rooms are spacious and comfortable with the primary bedroom featuring a cozy loft area for reading or napping and a brand new primary bathroom. The garden level unit includes 2 bedrooms and 1 bath, living room and kitchen with bar seating and dining area. Each unit has its own laundry appliances. Flexible use of either unit exists as possible owner-occupied, secondary unit and/or rental. Parking is separate and plentiful for each unit with a bonus detached 1 car garage. Outdoor living options include a covered wraparound deck, open decks, lawn area and built-in planters for summer gardening.
Listing Agent
Steamboat Sotheby's International Realty Brokerage Phone: (970) 846-3590 License #FA40018219 Listed on: 05/23/2025

Home Details
Home Type
- Single Family
Est. Annual Taxes
- $3,640
Year Built
- Built in 1966
Lot Details
- 6,098 Sq Ft Lot
Parking
- 1 Car Detached Garage
- Off-Street Parking
Home Design
- Metal Roof
- Wood Siding
Interior Spaces
- 1,923 Sq Ft Home
- 2-Story Property
- Furniture Can Be Negotiated
- Vaulted Ceiling
- Ceiling Fan
- Entrance Foyer
Kitchen
- Gas Range
- <<microwave>>
- Dishwasher
- Disposal
Flooring
- Carpet
- Tile
Bedrooms and Bathrooms
- 5 Bedrooms
- Primary Bedroom Suite
- 3 Full Bathrooms
Laundry
- Laundry in unit
- Dryer
- Washer
Finished Basement
- Walk-Out Basement
- Basement Fills Entire Space Under The House
Schools
- Soda Creek Elementary School
- Steamboat Springs Middle School
- Steamboat Springs High School
Utilities
- Forced Air Heating System
- Heating System Uses Natural Gas
- Phone Available
- Cable TV Available
Listing and Financial Details
- Assessor Parcel Number R7716350
Community Details
Overview
- No Home Owners Association
- Deerfoot Add To Steamboat Subdivision
Recreation
- Trails
Map
Home Values in the Area
Average Home Value in this Area
Property History
| Date | Event | Price | Change | Sq Ft Price |
|---|---|---|---|---|
| 05/23/2025 05/23/25 | For Sale | $1,590,000 | -- | $827 / Sq Ft |
Similar Homes in Steamboat Springs, CO
Source: Summit MLS
MLS Number: S1057786

