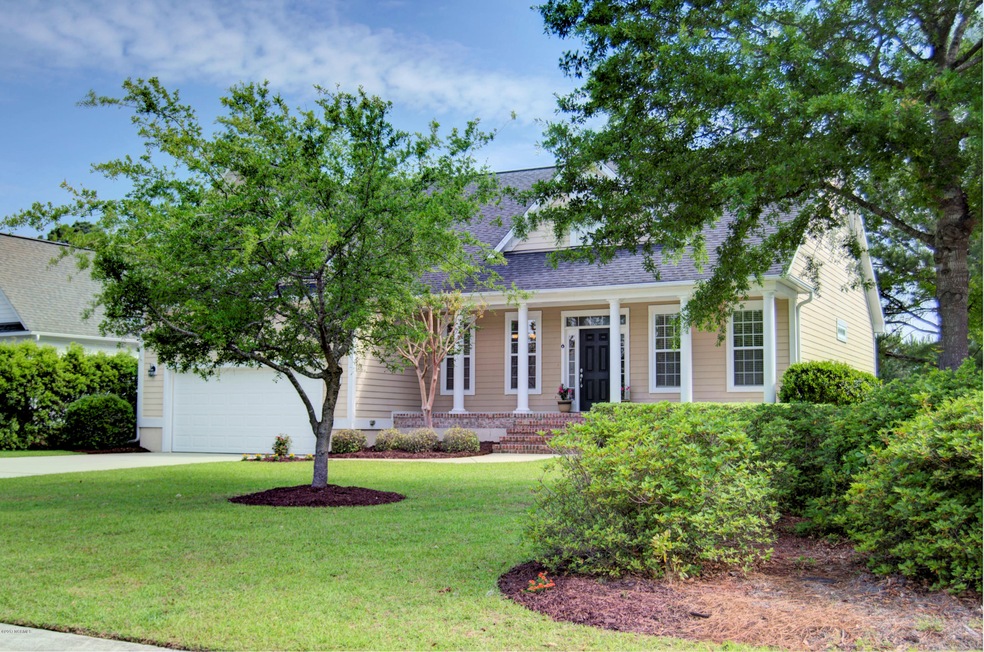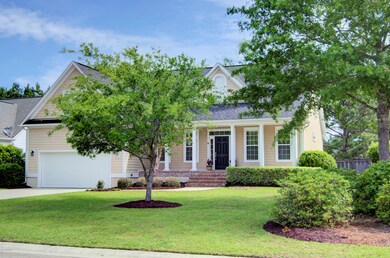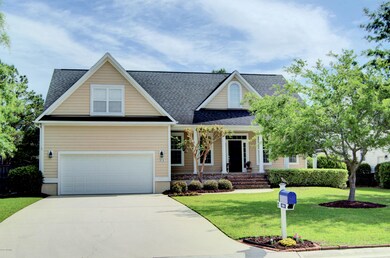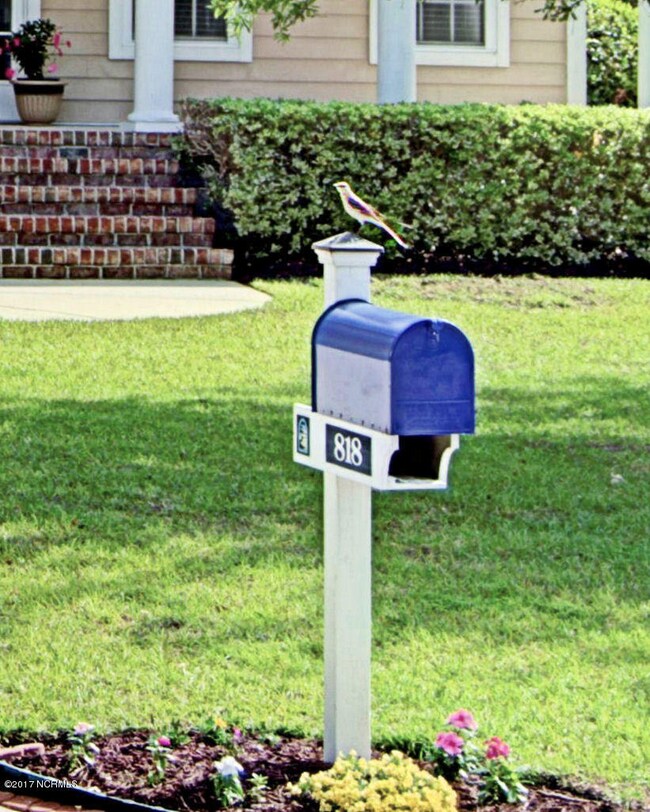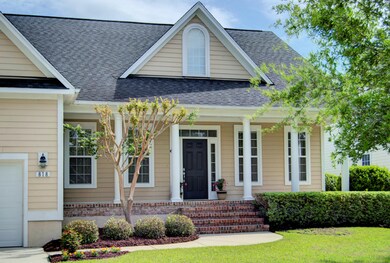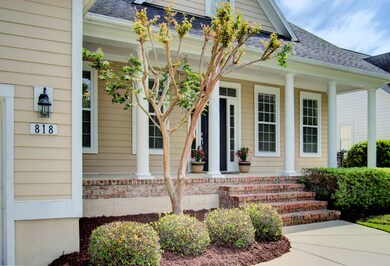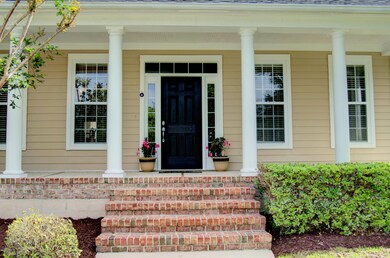
818 Blue Point Dr Wilmington, NC 28411
Estimated Value: $634,488 - $738,000
Highlights
- Finished Room Over Garage
- Clubhouse
- Wood Flooring
- Porters Neck Elementary School Rated A-
- Deck
- Attic
About This Home
As of March 2018Meticulously maintained home located on Blue Point Drive's only cul-de-sac. Inviting front porch enters into welcoming interior which boasts hardwood floors in main living areas and carpet in spacious bedrooms. Kitchen sparkles with granite counter tops adorned by ceramic back splash and newly purchased range and microwave. Upstairs hosts 4th bedroom, multi-purpose bonus room, full bath and expansive walk in attic for storage needs. New compressor ensures optimal air quality for entire home. Backyard entertainment options are endless with large screened porch opening to a raised terrace - both hosting exposed aggregate flooring and leading out to substantial and fully fenced yard. Neighborhood amenities include pool, tennis, clubhouse, kayak launch and gazebo.
Last Agent to Sell the Property
Kiera Pridgen
Landmark Sotheby's International Realty Listed on: 09/14/2017
Last Buyer's Agent
Don Spiers
Coldwell Banker Sea Coast Advantage-Midtown
Home Details
Home Type
- Single Family
Est. Annual Taxes
- $2,224
Year Built
- Built in 2004
Lot Details
- 0.36 Acre Lot
- Lot Dimensions are 83x193x80x188
- Cul-De-Sac
- Fenced Yard
- Wood Fence
- Sprinkler System
- Property is zoned R-20
HOA Fees
- $53 Monthly HOA Fees
Home Design
- Wood Frame Construction
- Shingle Roof
- Stick Built Home
- Composite Building Materials
Interior Spaces
- 2,593 Sq Ft Home
- 1-Story Property
- Ceiling height of 9 feet or more
- Ceiling Fan
- Gas Log Fireplace
- Thermal Windows
- Entrance Foyer
- Living Room
- Formal Dining Room
- Crawl Space
- Partially Finished Attic
- Fire and Smoke Detector
- Laundry Room
Kitchen
- Breakfast Area or Nook
- Stove
- Dishwasher
- Compactor
- Disposal
Flooring
- Wood
- Carpet
- Tile
Bedrooms and Bathrooms
- 4 Bedrooms
- Walk-In Closet
- Walk-in Shower
Parking
- 2 Car Attached Garage
- Finished Room Over Garage
- Driveway
- Off-Street Parking
Outdoor Features
- Deck
- Enclosed patio or porch
Utilities
- Forced Air Heating and Cooling System
- Heat Pump System
- Electric Water Heater
- Community Sewer or Septic
Listing and Financial Details
- Assessor Parcel Number R03700-004-108-000
Community Details
Overview
- Blue Point Subdivision
- Maintained Community
Amenities
- Clubhouse
Recreation
- Tennis Courts
- Community Basketball Court
- Community Pool
Ownership History
Purchase Details
Home Financials for this Owner
Home Financials are based on the most recent Mortgage that was taken out on this home.Purchase Details
Home Financials for this Owner
Home Financials are based on the most recent Mortgage that was taken out on this home.Purchase Details
Purchase Details
Purchase Details
Similar Homes in Wilmington, NC
Home Values in the Area
Average Home Value in this Area
Purchase History
| Date | Buyer | Sale Price | Title Company |
|---|---|---|---|
| Murphy Robert P | $385,000 | None Available | |
| Dey Pijush K | $394,000 | None Available | |
| Overman Warren Boyd | $318,000 | -- | |
| Stevens Building Company | $48,000 | -- | |
| Manassas Inc | $2,125,000 | -- |
Mortgage History
| Date | Status | Borrower | Loan Amount |
|---|---|---|---|
| Open | Murphy Robert P | $303,300 | |
| Closed | Murphy Robert P | $308,000 | |
| Previous Owner | Dey Pijush K | $309,000 | |
| Previous Owner | Dey Pijush K | $334,900 | |
| Previous Owner | Overman Warren B | $389,201 |
Property History
| Date | Event | Price | Change | Sq Ft Price |
|---|---|---|---|---|
| 03/12/2018 03/12/18 | Sold | $385,000 | -9.4% | $148 / Sq Ft |
| 01/15/2018 01/15/18 | Pending | -- | -- | -- |
| 09/14/2017 09/14/17 | For Sale | $425,000 | -- | $164 / Sq Ft |
Tax History Compared to Growth
Tax History
| Year | Tax Paid | Tax Assessment Tax Assessment Total Assessment is a certain percentage of the fair market value that is determined by local assessors to be the total taxable value of land and additions on the property. | Land | Improvement |
|---|---|---|---|---|
| 2023 | $2,224 | $411,600 | $115,300 | $296,300 |
| 2022 | $2,239 | $411,600 | $115,300 | $296,300 |
| 2021 | $2,266 | $411,600 | $115,300 | $296,300 |
| 2020 | $2,088 | $330,100 | $89,300 | $240,800 |
| 2019 | $2,088 | $330,100 | $89,300 | $240,800 |
| 2018 | $2,088 | $330,100 | $89,300 | $240,800 |
| 2017 | $2,137 | $330,100 | $89,300 | $240,800 |
| 2016 | $1,883 | $271,700 | $78,800 | $192,900 |
| 2015 | $1,750 | $271,700 | $78,800 | $192,900 |
| 2014 | $1,720 | $271,700 | $78,800 | $192,900 |
Agents Affiliated with this Home
-
K
Seller's Agent in 2018
Kiera Pridgen
Landmark Sotheby's International Realty
-
D
Buyer's Agent in 2018
Don Spiers
Coldwell Banker Sea Coast Advantage-Midtown
Map
Source: Hive MLS
MLS Number: 100081796
APN: R03700-004-108-000
- 602 Salo St
- 8130 Porters Crossing Way
- 8133 Porters Crossing Way
- 8200 Beddoes Dr
- 732 Waterstone Dr
- 8224 Winding Creek Cir
- 740 Waterstone Dr
- 8238 Winding Creek Cir
- 729 Waterstone Dr
- 8246 Winding Creek Cir
- 388 Shackleford Dr
- 8257 Winding Creek Cir
- 640 Waterstone Dr
- 8261 Winding Creek Cir
- 8268 Winding Creek Cir
- 636 Waterstone Dr
- 117 Kedleton Ct
- Lot 12b Porters Neck
- 8205 Moss Bridge Ct
- 624 Waterstone Dr
- 818 Blue Point Dr
- 814 Blue Point Dr
- 822 Blue Point Dr
- 810 Blue Point Dr
- 826 Blue Point Dr Unit 42
- 616 Kauri St
- 612 Kauri St
- 620 Kauri St
- 806 Blue Point Dr
- 624 Kauri St
- 817 Blue Point Dr
- 821 Blue Point Dr
- 813 Blue Point Dr
- 628 Kauri St
- 825 Blue Point Dr
- 604 Kauri St
- 802 Blue Point Dr
- 809 Blue Point Dr
- 632 Kauri St
- 600 Kauri St
