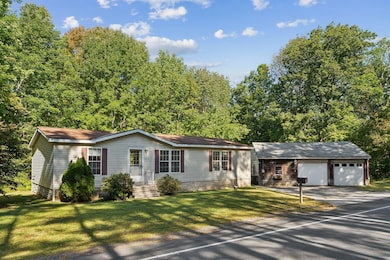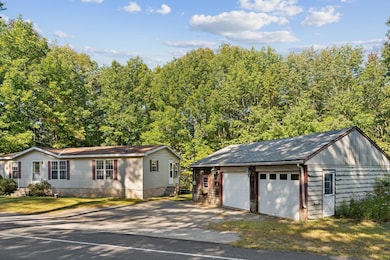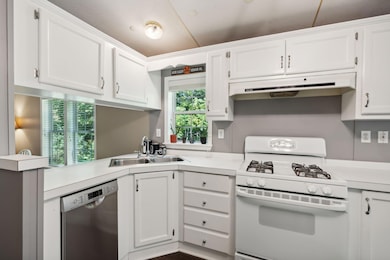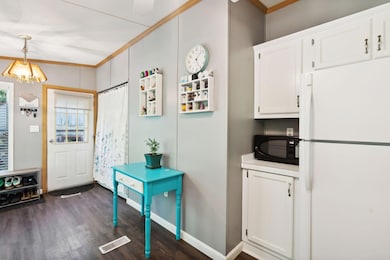
$295,000
- 3 Beds
- 2 Baths
- 1,400 Sq Ft
- 21 Whistle Stop Cir
- Wells, ME
This three bedroom, two bath, single-floor home offers comfort and convenience. The well-cared for 2003 house is nestled in the 55+ community in Wells. The home is open, spacious, receives plenty of natural light and is in a quiet neighborhood. Minutes drive from the interstate, the home is within 20 miles of Portland and only a 1.5 hour drive to Boston. The home offers great closet space and
Albert Edwards EXP Realty







