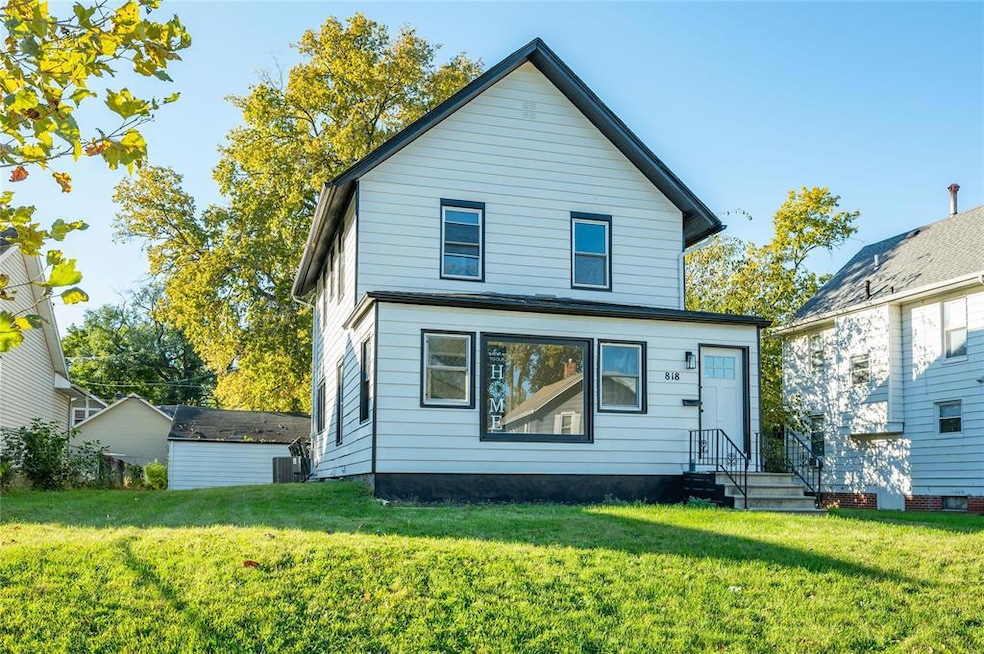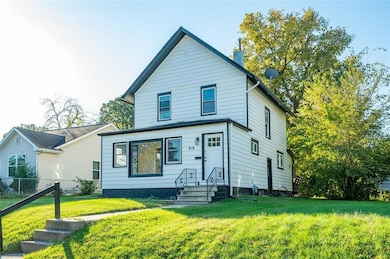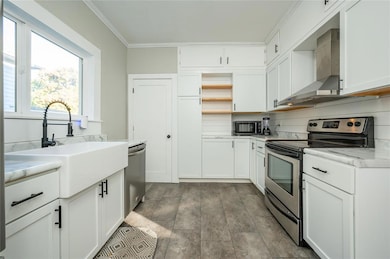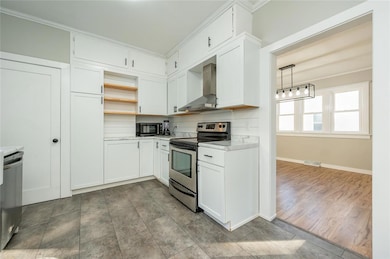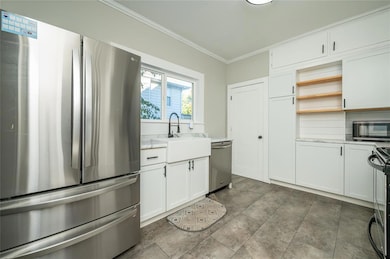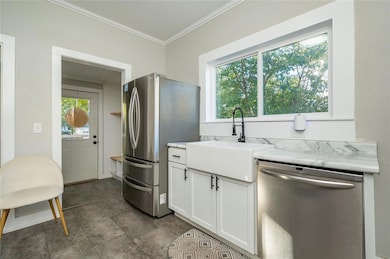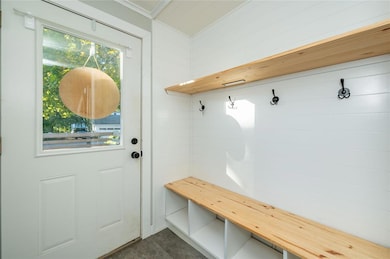818 Clinton Ave Des Moines, IA 50313
Oak Park NeighborhoodEstimated payment $1,582/month
Highlights
- Deck
- No HOA
- Formal Dining Room
- Mud Room
- Farmhouse Sink
- 5-minute walk to McHenry Park
About This Home
Discover this move-in-ready home in the heart of Highland Park! This updated two-story offers 3 bedrooms, 2 bathrooms, and a bright, inviting layout. You'll love the recently updated kitchen featuring stainless steel appliances, hood vent, farmhouse sink, and a convenient pantry space. The main level has room for everyone with two separate living areas, a large dining room, and back-entry mudroom. Upstairs, all three bedrooms are generously sized and accompanied by a full bath with double sinks. Step outside to enjoy the oversized deck with built-in seating and a 20x21' detached garage offering great storage and parking. Schedule a private showing with your favorite real estate agent today!
Home Details
Home Type
- Single Family
Est. Annual Taxes
- $3,905
Year Built
- Built in 1907
Lot Details
- 6,600 Sq Ft Lot
- Lot Dimensions are 50x132
Home Design
- Brick Foundation
- Asphalt Shingled Roof
- Metal Siding
Interior Spaces
- 1,512 Sq Ft Home
- 3-Story Property
- Mud Room
- Family Room
- Formal Dining Room
- Unfinished Basement
Kitchen
- Stove
- Microwave
- Dishwasher
- Farmhouse Sink
Flooring
- Carpet
- Luxury Vinyl Plank Tile
Bedrooms and Bathrooms
- 3 Bedrooms
Laundry
- Dryer
- Washer
Parking
- 2 Car Detached Garage
- Gravel Driveway
Additional Features
- Deck
- Forced Air Heating and Cooling System
Community Details
- No Home Owners Association
Listing and Financial Details
- Assessor Parcel Number 07004120000000
Map
Home Values in the Area
Average Home Value in this Area
Tax History
| Year | Tax Paid | Tax Assessment Tax Assessment Total Assessment is a certain percentage of the fair market value that is determined by local assessors to be the total taxable value of land and additions on the property. | Land | Improvement |
|---|---|---|---|---|
| 2025 | $3,062 | $227,600 | $29,200 | $198,400 |
| 2024 | $3,062 | $155,700 | $25,400 | $130,300 |
| 2023 | $2,978 | $155,700 | $25,400 | $130,300 |
| 2022 | $2,956 | $126,400 | $21,400 | $105,000 |
| 2021 | $2,788 | $126,400 | $21,400 | $105,000 |
| 2020 | $2,896 | $111,700 | $19,200 | $92,500 |
| 2019 | $3,204 | $111,700 | $19,200 | $92,500 |
| 2018 | $2,560 | $119,200 | $17,400 | $101,800 |
| 2017 | $2,282 | $119,200 | $17,400 | $101,800 |
| 2016 | $2,224 | $107,400 | $15,700 | $91,700 |
| 2015 | $2,224 | $107,400 | $15,700 | $91,700 |
| 2014 | $2,152 | $104,000 | $15,000 | $89,000 |
Property History
| Date | Event | Price | List to Sale | Price per Sq Ft | Prior Sale |
|---|---|---|---|---|---|
| 10/23/2025 10/23/25 | For Sale | $238,500 | +6.0% | $158 / Sq Ft | |
| 12/04/2023 12/04/23 | Sold | $225,000 | -1.7% | $149 / Sq Ft | View Prior Sale |
| 11/03/2023 11/03/23 | Pending | -- | -- | -- | |
| 10/27/2023 10/27/23 | For Sale | $229,000 | +84.7% | $151 / Sq Ft | |
| 04/14/2023 04/14/23 | Sold | $124,000 | +18.7% | $82 / Sq Ft | View Prior Sale |
| 03/23/2023 03/23/23 | Pending | -- | -- | -- | |
| 03/20/2023 03/20/23 | For Sale | $104,500 | +109.0% | $69 / Sq Ft | |
| 10/16/2015 10/16/15 | Sold | $50,000 | 0.0% | $33 / Sq Ft | View Prior Sale |
| 09/16/2015 09/16/15 | Pending | -- | -- | -- | |
| 06/26/2015 06/26/15 | For Sale | $50,000 | -- | $33 / Sq Ft |
Purchase History
| Date | Type | Sale Price | Title Company |
|---|---|---|---|
| Warranty Deed | $225,000 | None Listed On Document | |
| Warranty Deed | $225,000 | None Listed On Document | |
| Warranty Deed | $124,000 | None Listed On Document | |
| Special Warranty Deed | -- | None Available | |
| Warranty Deed | -- | None Available | |
| Sheriffs Deed | $149,478 | None Available | |
| Corporate Deed | $134,500 | Itc | |
| Special Warranty Deed | $71,000 | Title Services Corporation | |
| Sheriffs Deed | $99,136 | None Available | |
| Warranty Deed | $85,500 | -- |
Mortgage History
| Date | Status | Loan Amount | Loan Type |
|---|---|---|---|
| Open | $205,000 | New Conventional | |
| Closed | $205,000 | New Conventional | |
| Previous Owner | $132,914 | Purchase Money Mortgage | |
| Previous Owner | $105,400 | Construction | |
| Previous Owner | $75,545 | No Value Available |
Source: Des Moines Area Association of REALTORS®
MLS Number: 729035
APN: 070-04120000000
- 1131 Euclid Ave Unit 2
- 2826 Oxford St
- 4202 NE 3rd St
- 2411 Welbeck Rd
- 2531 Lynner Dr
- 1809 Arlington Ave Unit 2
- 1805 Arlington Ave Unit 7
- 1216-1306 E Seneca Ave
- 2614 Adams Ave
- 2501 24th St
- 2413 24th St
- 2829 Douglas Ave
- 1604 16th St
- 2400 Hickman Rd
- 2901 Boston Ave
- 3315 E 15th St
- 3120 Douglas Ave
- 1345 7th St Unit B
- 1622 E 8th St
- 1420 Pennsylvania Ave
