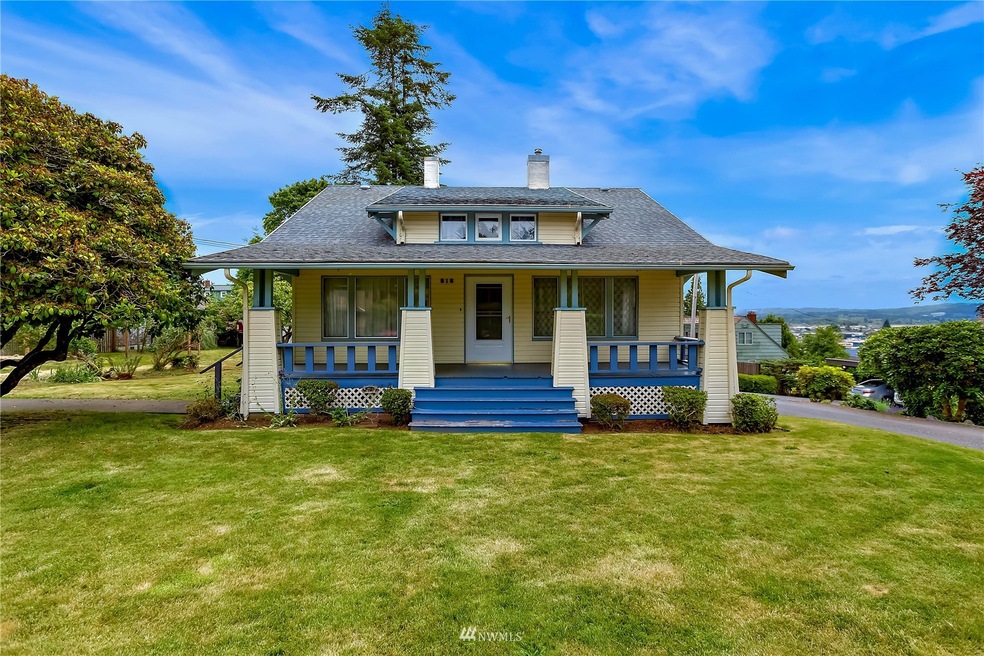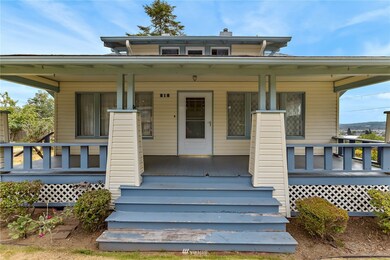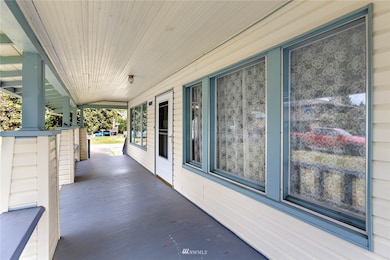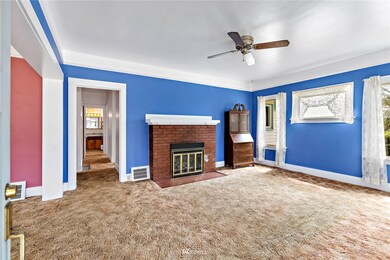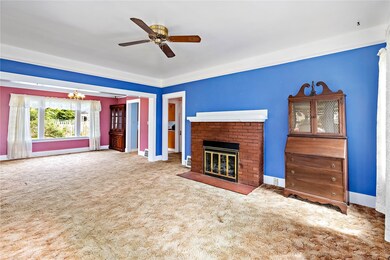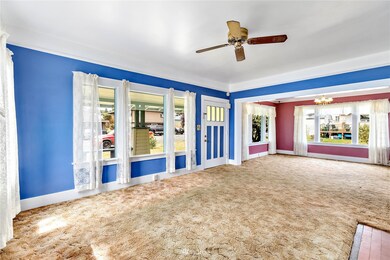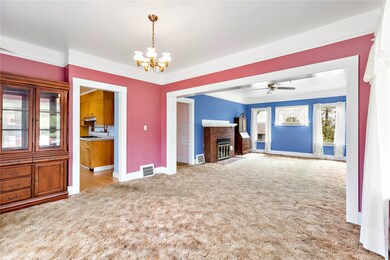
$390,000
- 4 Beds
- 2.5 Baths
- 2,425 Sq Ft
- 917 Rice St
- Aberdeen, WA
This spacious 4-bedroom, 3-bath home offers modern updates and thoughtful details throughout! The kitchen features updated appliances, heated floors, and a cozy dining area. The primary suite includes its own bath with heated floors for added comfort. Recent upgrades include $25K in updates to the basement and lower-level bathroom, owners have a new bathroom tub/all material purchased and ready
Miranda Michelle Bogart eXp Realty
