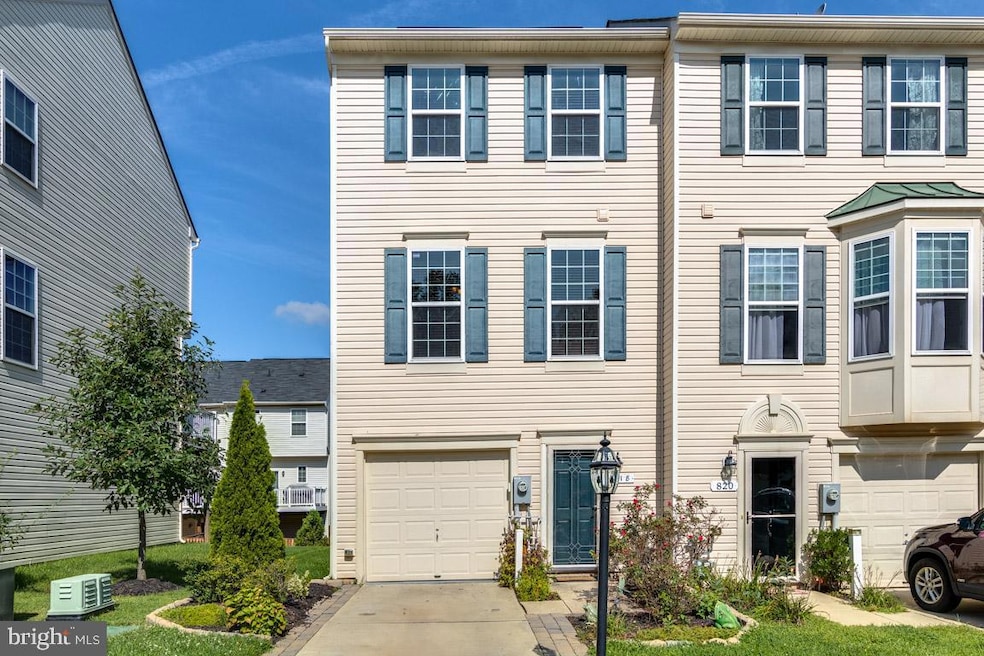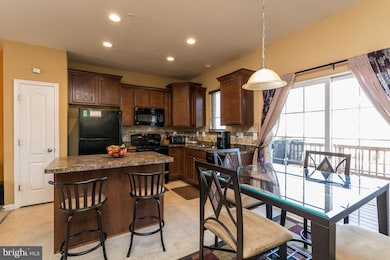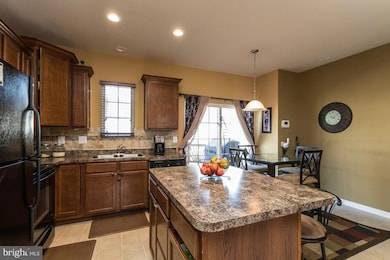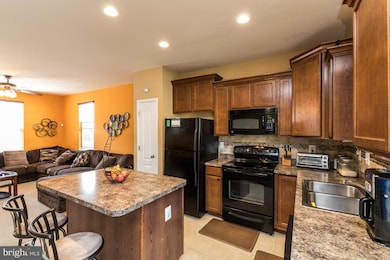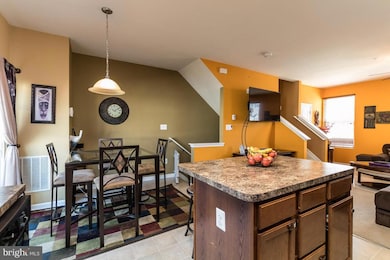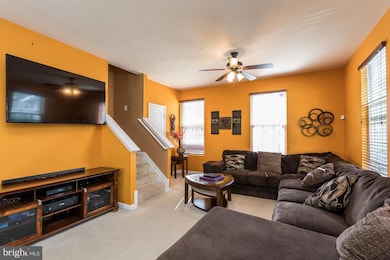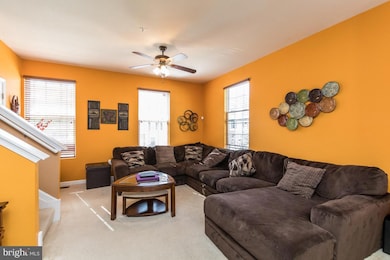818 Croggan Crescent Glen Burnie, MD 21060
Solley NeighborhoodHighlights
- Fitness Center
- Clubhouse
- Tennis Courts
- Colonial Architecture
- Community Pool
- Jogging Path
About This Home
Well maintained and upgraded end unit townhouse in Tanyard Springs community. Each bedroom has its' own bathroom. Wall colors have been adjusted to neutral. Master bedroom offers a nice size walk-in closet. Deck off the kitchen. Located on a dead end street with extra parking within walking distance. Community offers amenities such as pool, splash pad for kids, tennis and basketball courts, 24 hrs gym, about 3 miles of walking and running trails, 4 playgrounds, picnic areas and more.
Last Listed By
Long & Foster Real Estate, Inc. License #650553 Listed on: 05/19/2025

Townhouse Details
Home Type
- Townhome
Est. Annual Taxes
- $3,316
Year Built
- Built in 2010
Lot Details
- 1,875 Sq Ft Lot
- Property is in very good condition
Parking
- 1 Car Attached Garage
- 1 Driveway Space
- Free Parking
- Front Facing Garage
Home Design
- Colonial Architecture
- Slab Foundation
- Vinyl Siding
Interior Spaces
- 1,348 Sq Ft Home
- Property has 3 Levels
- Open Floorplan
- Finished Basement
- Laundry in Basement
Bedrooms and Bathrooms
- 2 Bedrooms
Home Security
Schools
- Solley Elementary School
- George Fox Middle School
- Northeast High School
Utilities
- Central Heating and Cooling System
- Cooling System Utilizes Natural Gas
- Electric Water Heater
- Municipal Trash
Listing and Financial Details
- Residential Lease
- Security Deposit $2,650
- Requires 1 Month of Rent Paid Up Front
- Tenant pays for electricity, exterior maintenance, frozen waterpipe damage, insurance, lawn/tree/shrub care, minor interior maintenance, light bulbs/filters/fuses/alarm care, all utilities
- Rent includes common area maintenance, hoa/condo fee, snow removal, taxes, trash removal
- No Smoking Allowed
- 12-Month Min and 24-Month Max Lease Term
- Available 5/20/25
- $55 Application Fee
- $150 Repair Deductible
- Assessor Parcel Number 020379790231443
Community Details
Overview
- Property has a Home Owners Association
- Association fees include common area maintenance
- Tanyard Springs Subdivision
Amenities
- Common Area
- Clubhouse
Recreation
- Tennis Courts
- Baseball Field
- Community Basketball Court
- Community Playground
- Fitness Center
- Community Pool
- Jogging Path
- Bike Trail
Pet Policy
- Pets allowed on a case-by-case basis
Security
- Carbon Monoxide Detectors
- Fire and Smoke Detector
- Fire Sprinkler System
Map
Source: Bright MLS
MLS Number: MDAA2115702
APN: 03-797-90231443
- 6827 Warfield St
- 1020 Meherrin Ct
- 1009 Meherrin Ct
- 7715 Hollins Chapel Ct
- 678 Chestnut Springs Ln
- 537 Kinglets Roost Ln
- 7740 Timbercross Ln
- 7524 Briargrove Ln
- 7655 Timbercross Ln
- 724 Hidden Oak Ln
- 720 Hidden Oak Ln
- 7638 Timbercross Ln
- 7619 Timbercross Ln
- 913 Hopkins Corner
- 923 Hopkins Corner
- 7258 Mockingbird Cir
- 715 Raven Green
- 7340 Mockingbird Cir
- 7469 Tanyard Knoll Ln
- 8212 Hickory Hollow Dr
