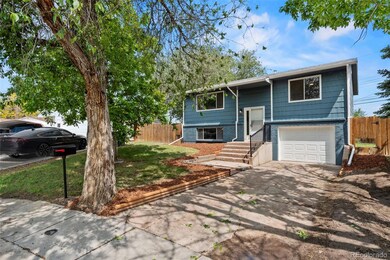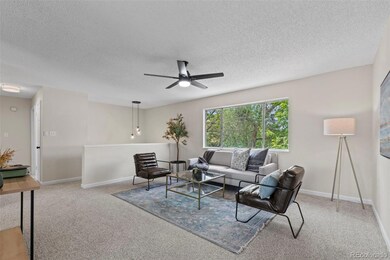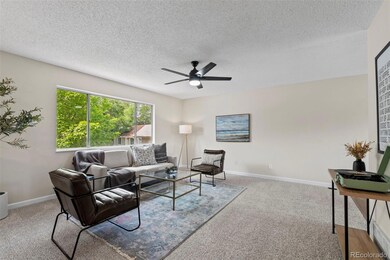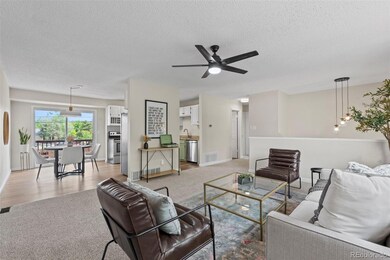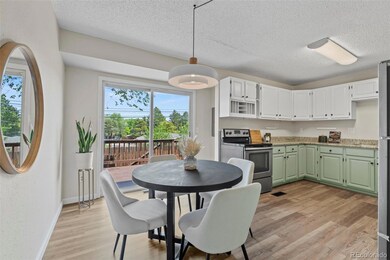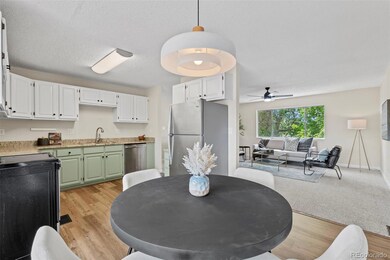
818 Don Juan Ct Colorado Springs, CO 80909
Austin Estates NeighborhoodEstimated payment $2,184/month
Highlights
- Open Floorplan
- Property is near public transit
- Granite Countertops
- Deck
- Traditional Architecture
- 4-minute walk to Franklin Park
About This Home
Welcome home to this beautifully remodeled 4-bedroom, 2-bathroom gem tucked away on a peaceful cul-de-sac! From the moment you walk in, you’ll notice the fresh interior and exterior paint, brand new carpet, and stylish luxury vinyl flooring that gives the entire home a modern refresh. Light and bright with updated fixtures throughout, the open-concept layout makes everyday living and weekend entertaining a breeze. The spacious kitchen flows right into the living and dining areas—perfect for hosting friends or keeping an eye on the action. Four roomy bedrooms offer flexibility for family, guests, or that dream home office. Step outside to a backyard made for BBQs, playtime, or simply soaking up the sunshine. Located just minutes from parks, schools, shopping, and easy commuter routes. This move-in-ready beauty is priced to sell—don’t miss your chance to call it home. Schedule your showing today!
Listing Agent
Real Broker, LLC DBA Real Brokerage Phone: 720-688-1796 License #100070232 Listed on: 05/31/2025

Home Details
Home Type
- Single Family
Est. Annual Taxes
- $1,138
Year Built
- Built in 1973 | Remodeled
Lot Details
- 6,098 Sq Ft Lot
- Cul-De-Sac
- Dog Run
- Property is Fully Fenced
- Landscaped
- Level Lot
- Private Yard
- Garden
- Property is zoned R1-6
Parking
- 1 Car Attached Garage
Home Design
- Traditional Architecture
- Bi-Level Home
- Block Foundation
- Frame Construction
- Composition Roof
- Wood Siding
Interior Spaces
- 1,716 Sq Ft Home
- Open Floorplan
- Furnished or left unfurnished upon request
- Ceiling Fan
- Family Room
- Dining Room
- Finished Basement
Kitchen
- Oven
- Dishwasher
- Granite Countertops
- Disposal
Flooring
- Carpet
- Vinyl
Bedrooms and Bathrooms
- 4 Bedrooms
Laundry
- Laundry Room
- Dryer
- Washer
Home Security
- Carbon Monoxide Detectors
- Fire and Smoke Detector
Outdoor Features
- Deck
- Rain Gutters
Schools
- Twain Elementary School
- Galileo Middle School
- Mitchell High School
Utilities
- Forced Air Heating and Cooling System
- 110 Volts
Additional Features
- Smoke Free Home
- Property is near public transit
Community Details
- No Home Owners Association
- R & B Sub Colo Spgs Subdivision
Listing and Financial Details
- Exclusions: Seller's staging items. All items are negotiable if the Buyer has interest in purchasing.
- Assessor Parcel Number 64103-14-034
Map
Home Values in the Area
Average Home Value in this Area
Tax History
| Year | Tax Paid | Tax Assessment Tax Assessment Total Assessment is a certain percentage of the fair market value that is determined by local assessors to be the total taxable value of land and additions on the property. | Land | Improvement |
|---|---|---|---|---|
| 2024 | $1,027 | $24,880 | $3,840 | $21,040 |
| 2022 | $947 | $16,930 | $2,780 | $14,150 |
| 2021 | $1,028 | $17,420 | $2,860 | $14,560 |
| 2020 | $885 | $13,040 | $2,500 | $10,540 |
| 2019 | $880 | $13,040 | $2,500 | $10,540 |
| 2018 | $730 | $9,950 | $1,870 | $8,080 |
| 2017 | $691 | $9,950 | $1,870 | $8,080 |
| 2016 | $519 | $8,960 | $1,830 | $7,130 |
| 2015 | $517 | $8,960 | $1,830 | $7,130 |
| 2014 | $519 | $8,620 | $1,830 | $6,790 |
Property History
| Date | Event | Price | Change | Sq Ft Price |
|---|---|---|---|---|
| 06/13/2025 06/13/25 | Price Changed | $375,000 | -1.3% | $219 / Sq Ft |
| 05/30/2025 05/30/25 | For Sale | $380,000 | -- | $221 / Sq Ft |
Purchase History
| Date | Type | Sale Price | Title Company |
|---|---|---|---|
| Warranty Deed | $226,700 | Priority Title & Escrow | |
| Warranty Deed | $226,700 | Priority Title & Escrow | |
| Warranty Deed | $250,000 | Heritage Title Company | |
| Warranty Deed | $176,000 | Unified Title Company | |
| Warranty Deed | $112,500 | None Available | |
| Interfamily Deed Transfer | -- | Unified Title Company | |
| Deed | -- | -- | |
| Deed | -- | -- | |
| Deed | -- | -- | |
| Deed | -- | -- | |
| Deed | -- | -- | |
| Deed | -- | -- | |
| Deed | -- | -- |
Mortgage History
| Date | Status | Loan Amount | Loan Type |
|---|---|---|---|
| Closed | $15,000 | No Value Available | |
| Open | $226,702 | Seller Take Back | |
| Closed | $226,702 | Seller Take Back | |
| Previous Owner | $250,000 | VA | |
| Previous Owner | $173,839 | FHA | |
| Previous Owner | $172,812 | FHA |
Similar Homes in Colorado Springs, CO
Source: REcolorado®
MLS Number: 9490009
APN: 64103-14-034
- 838 Kingsley Dr
- 718 Holmes Dr
- 803 Kingsley Dr
- 921 Holmes Dr
- 930 Bowser Dr
- 906 Bowser Dr
- 806 N Chelton Rd
- 2744 Ron Ct
- 2739 Ron Ct
- 1207 Kingsley Dr
- 1107 N Chelton Rd
- 1214 Bowser Dr
- 1227 Holmes Dr
- 517 Yuma St
- 3118 E San Miguel St
- 919 Bennett Ave
- 609 Bennett Ave
- 2622 E Boulder St
- 3547 E Uintah St Unit 3607
- 1230 Auburn Dr

