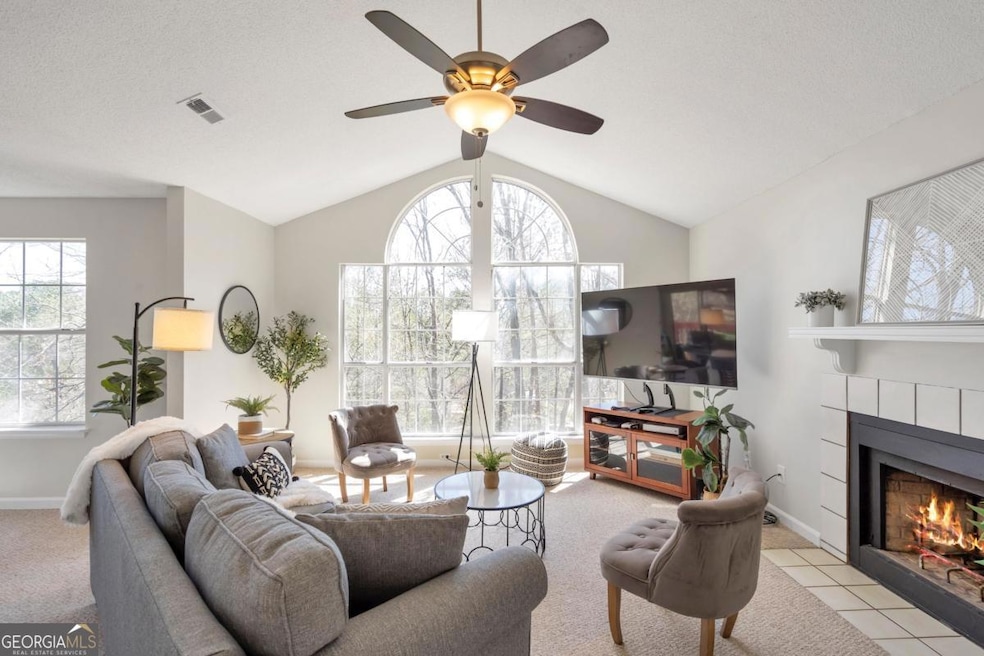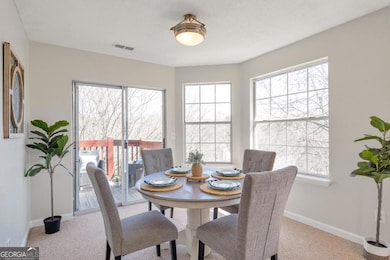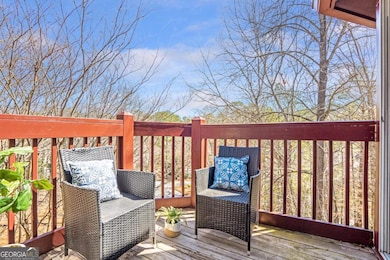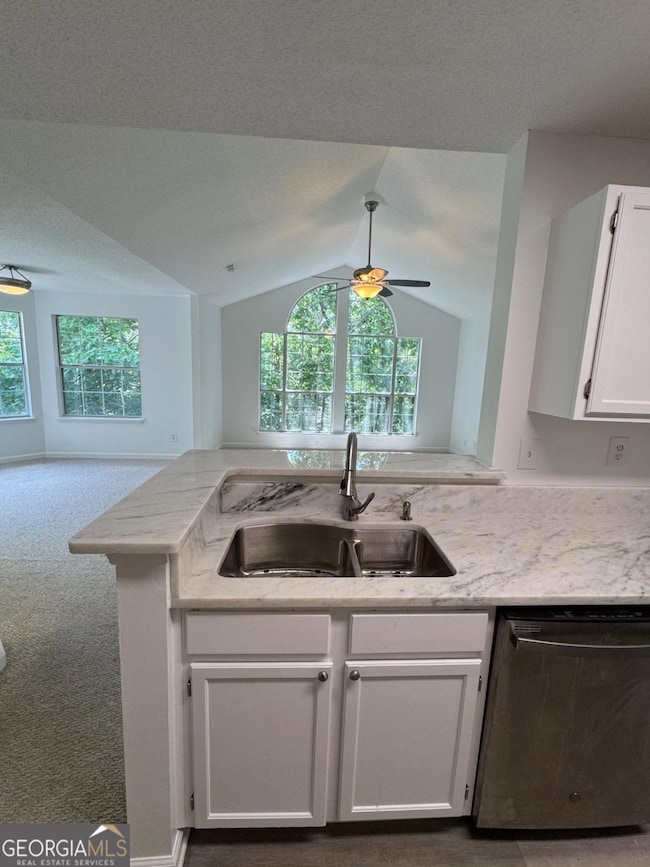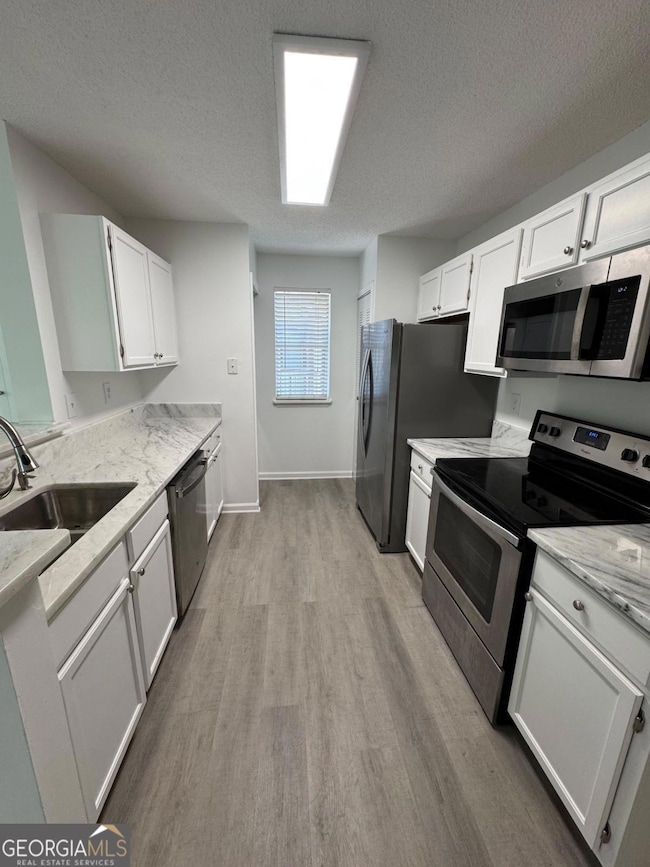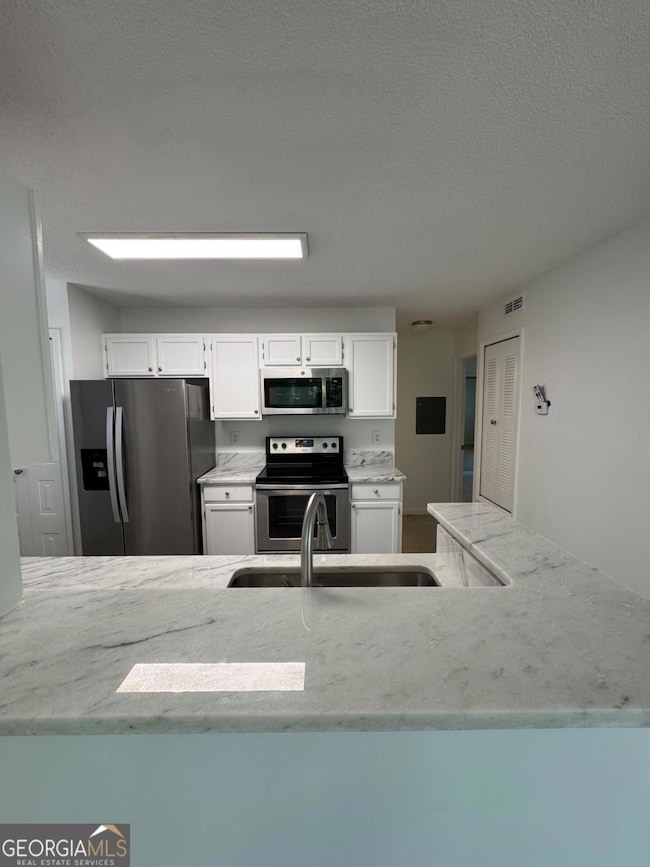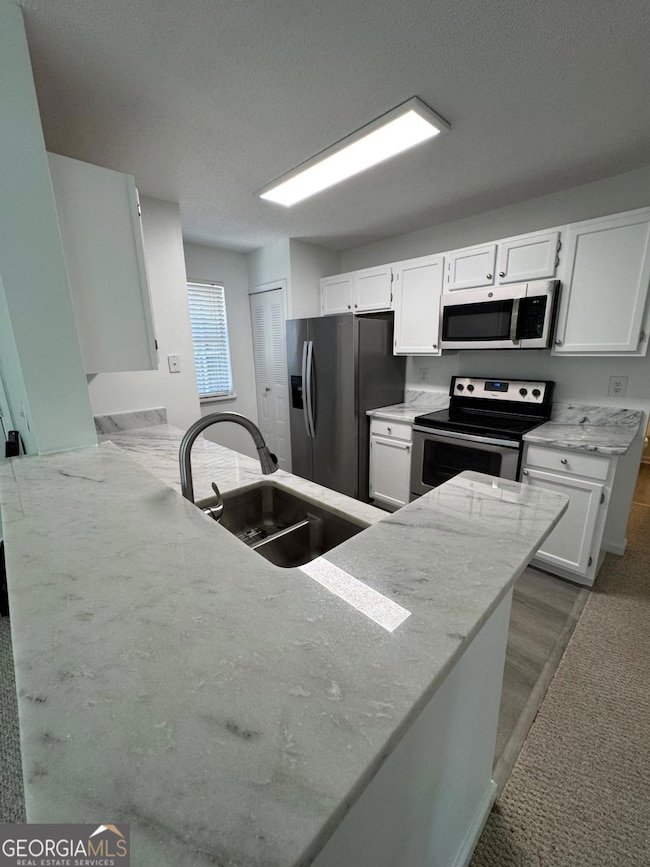818 Dunes Way Alpharetta, GA 30022
Rivermont NeighborhoodHighlights
- On Golf Course
- Fitness Center
- Clubhouse
- Barnwell Elementary School Rated A
- In Ground Pool
- Deck
About This Home
MULTI-YEAR LEASE TERM DISCOUNT!!! Welcome to this newly renovated and spacious and charming 3-bedroom condo located in a private golf course community. The light-filled great room features oversized bay windows and a cozy wood-burning fireplace, creating a warm and inviting atmosphere. One of the bedrooms offers the flexibility to be converted into a large office or flex space to suit your needs. Step out onto the private balcony and enjoy serene wooded views and blossoming trees and a reserved parking spot with ample guest parking. As a resident, you'll have access to top-tier amenities including a private pool, clubhouse, and fitness center. Brand new kitchen, paint, and bathrooms with a washer and dryer. This property also offers low rental fees, a 2-year lease term option, and pets are considered on a case-by-case basis. Don't miss your chance to live in this beautiful and peaceful setting. schedule your private showing today!
Condo Details
Home Type
- Condominium
Est. Annual Taxes
- $2,651
Year Built
- Built in 1985
Lot Details
- On Golf Course
- Two or More Common Walls
- Cul-De-Sac
- Wooded Lot
Home Design
- Traditional Architecture
- Composition Roof
- Wood Siding
Interior Spaces
- 950 Sq Ft Home
- 1-Story Property
- Roommate Plan
- High Ceiling
- Ceiling Fan
- Factory Built Fireplace
- Double Pane Windows
- Family Room
- Living Room with Fireplace
- Home Office
Kitchen
- Breakfast Bar
- Microwave
- Dishwasher
- Disposal
Flooring
- Carpet
- Laminate
- Tile
Bedrooms and Bathrooms
- 3 Main Level Bedrooms
- 2 Full Bathrooms
Laundry
- Laundry in Kitchen
- Dryer
- Washer
Home Security
Parking
- 1 Parking Space
- Assigned Parking
Outdoor Features
- In Ground Pool
- Balcony
- Deck
Location
- Property is near schools
- Property is near shops
Schools
- Barnwell Elementary School
- Haynes Bridge Middle School
- Centennial High School
Utilities
- Central Heating and Cooling System
- Underground Utilities
- Electric Water Heater
- Cable TV Available
Listing and Financial Details
- Security Deposit $2,100
- 12-Month Minimum Lease Term
- $40 Application Fee
- Tax Lot 887
Community Details
Overview
- Property has a Home Owners Association
- Association fees include maintenance exterior, ground maintenance, sewer, trash, water
- Mid-Rise Condominium
- Rivermont Village Subdivision
Amenities
- Clubhouse
Recreation
- Fitness Center
- Community Pool
- Park
Pet Policy
- Call for details about the types of pets allowed
Security
- Fire and Smoke Detector
- Fire Sprinkler System
Map
Source: Georgia MLS
MLS Number: 10539254
APN: 12-3222-0887-160-1
- 412 Hawkstone Way
- 404 Hawkstone Way
- 703 Cypress Pointe St Unit 123
- 135 S Falcon Bluff
- 0 Niblick Dr Unit 7599110
- 10 Colony Ridge Dr
- 9020 Riverbend Manor
- 3065 Windcrest Ct
- 225 Brassy Ct
- 8643 Ellard Dr
- 570 Matterhorn Way
- 290 Edwardton Ct
- 2895 Shurburne Dr
- 3119 W Addison Dr
- 545 Matterhorn Way
- 105 Astwood Ct
- 4575 Dairy Way
- 710 Glen Royal Dr
- 118 Hawkstone Way
- 5060 Windcrest Ln
- 8207 Fairview Bluff
- 8520 S Holcomb Bridge Way
- 27 S Riversong Ln
- 200 Nestor Ct
- 2745 Holcomb Bridge Rd
- 9155 Nesbit Ferry Rd Unit 89
- 2004 Falcon Glen Ct
- 275 Devonshire Dr Unit 275J
- 275 Devonshire Dr
- 9165 Nesbit Ferry Rd Unit 20
- 10 Regency Rd
- 150 Riversong Dr
- 2995 Coles Way
- 702 Ashley Glen Ln
- 2600 Holcomb Bridge Rd
- 100 Saratoga Dr
- 101 Porter Ln
- 9230 Nesbit Ferry Rd
